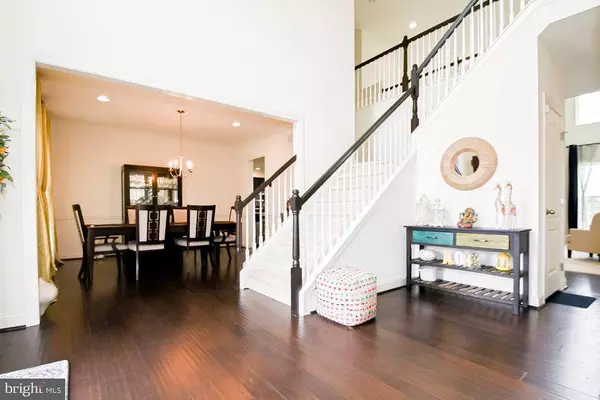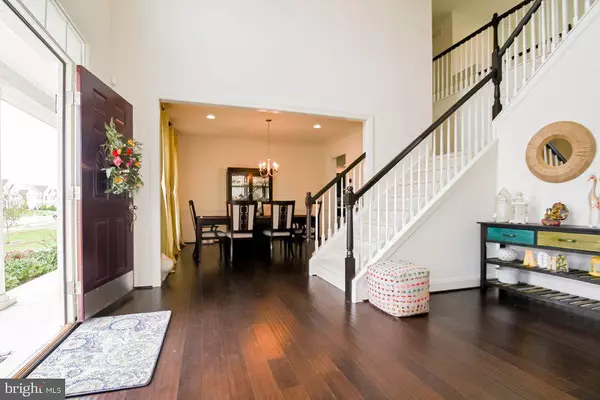$529,000
$539,000
1.9%For more information regarding the value of a property, please contact us for a free consultation.
416 W FURROW LN Newark, DE 19702
4 Beds
3 Baths
3,250 SqFt
Key Details
Sold Price $529,000
Property Type Single Family Home
Sub Type Detached
Listing Status Sold
Purchase Type For Sale
Square Footage 3,250 sqft
Price per Sqft $162
Subdivision Belden
MLS Listing ID DENC511320
Sold Date 01/08/21
Style Colonial
Bedrooms 4
Full Baths 2
Half Baths 1
HOA Fees $45/ann
HOA Y/N Y
Abv Grd Liv Area 3,250
Originating Board BRIGHT
Year Built 2015
Annual Tax Amount $4,211
Tax Year 2020
Lot Size 0.350 Acres
Acres 0.35
Lot Dimensions 0.00 x 0.00
Property Description
A Beautiful only 5 years old colonial in a wonderful Belden community. Built by quality builder Handler, about 3250 sqft, sits on 0.35 acre premium lot backs to community open space. Very private with fabulous view. 4 large bedrooms, 2.1 bath, 2-car attached garage. Grand 2-story foyer with beautiful butterfly staircase. 9' ceiling on first floor. Formal living room and dining room. Wonderful kitchen with upgrade cabinets, upgrade Quartz Counter tops, huge center island. Range hood is venting to exterior. Magnificent 2 story family room with 18' high ceiling, and lots of windows, gas fireplace. Breath taking marvelous Sun room invites you to enjoy morning coffee. Upgrade 9 ceiling on second floor. Luxury master bedroom suite with a separate sitting room, huge walk-in closet. Elegant 4 pieces master bathroom with large shower, garden tub, double vanities, upgrade ceramic tiles. 3 other large bedrooms upstairs. Wonderful maintenance free huge deck was built 2019. Beautiful landscaping with new fence in 2020. Enjoy marvelous view on beautiful deck. Upgrade 9' ceiling in basement with rough in plumbing, e-grass window. Bright and airy floor plan, ecobee thermostat, digital lock and much more... Best award winning Appoquinimink School District. Hurry to see and bring offers now!!
Location
State DE
County New Castle
Area Newark/Glasgow (30905)
Zoning S
Rooms
Other Rooms Living Room, Dining Room, Bedroom 2, Bedroom 3, Bedroom 4, Kitchen, Family Room, Bedroom 1, Study, Sun/Florida Room
Basement Full
Interior
Interior Features Breakfast Area, Family Room Off Kitchen, Floor Plan - Open, Kitchen - Gourmet, Kitchen - Island, Recessed Lighting, Upgraded Countertops, Wood Floors
Hot Water Natural Gas
Heating Forced Air
Cooling Central A/C
Fireplaces Number 1
Equipment Built-In Range
Fireplace Y
Appliance Built-In Range
Heat Source Natural Gas
Exterior
Parking Features Garage - Front Entry
Garage Spaces 2.0
Utilities Available Under Ground
Water Access N
Accessibility None
Attached Garage 2
Total Parking Spaces 2
Garage Y
Building
Lot Description Backs - Open Common Area
Story 2
Sewer Public Sewer
Water Public
Architectural Style Colonial
Level or Stories 2
Additional Building Above Grade, Below Grade
New Construction N
Schools
Elementary Schools Olive B Loss
Middle Schools Meredith
High Schools Appoquinimink
School District Appoquinimink
Others
Senior Community No
Tax ID 11-045.40-039
Ownership Fee Simple
SqFt Source Assessor
Special Listing Condition Standard
Read Less
Want to know what your home might be worth? Contact us for a FREE valuation!

Our team is ready to help you sell your home for the highest possible price ASAP

Bought with Rajesh Veeragandham • Brokers Realty Group, LLC
GET MORE INFORMATION





