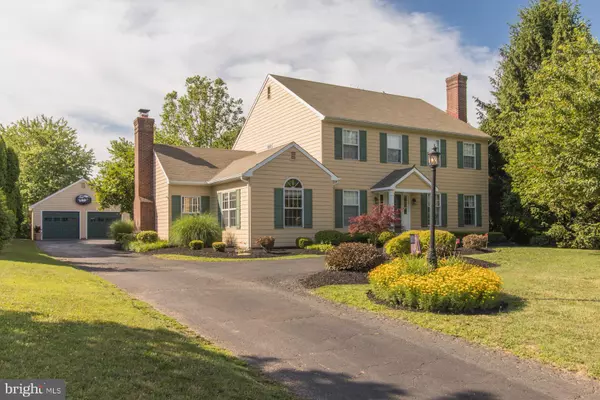$625,000
$619,900
0.8%For more information regarding the value of a property, please contact us for a free consultation.
140 CLOVERLY DR Richboro, PA 18954
4 Beds
3 Baths
2,858 SqFt
Key Details
Sold Price $625,000
Property Type Single Family Home
Sub Type Detached
Listing Status Sold
Purchase Type For Sale
Square Footage 2,858 sqft
Price per Sqft $218
Subdivision College Park
MLS Listing ID PABU508768
Sold Date 05/14/21
Style Colonial
Bedrooms 4
Full Baths 2
Half Baths 1
HOA Y/N N
Abv Grd Liv Area 2,858
Originating Board BRIGHT
Year Built 1990
Annual Tax Amount $8,639
Tax Year 2021
Lot Size 0.900 Acres
Acres 0.9
Lot Dimensions 103.00 x 310.00
Property Description
Live, work, play inside and out, all year around. This stunning open concept floorplan offers, 4 bedroom, 2.5 bath, 2 car detached garage, 2 fireplaces, eat in kitchen, sunroom, great room, playroom/study, living room, dining room, finished basement, new heater & hot water system and a .9 acre playground with patio, partially fenced yard, firepit, gazebo, gardens galore, a large shed for him/her and play shed for the kids, race car track and so much more. Conveniently located less than a mile from Tyler State Park, shopping, Rte 232, 332,132 and the PA Turnpike. Dont miss your opportunity to live, work and play in this incredible suburban oasis. Check out Video LInk of Property https://alcovevideo.com/140-cloverly-dr In person showings available by appointment. All prospective buyers must wear a mask and must follow the COVID showing protocol for touring home. Prior to touring the property, all prospective buyers must comply with the questions on the PAR COVID-HSA form. During Open House , only 2 prospective buyers and agent may tour home at a time. First Come First Served Basis.
Location
State PA
County Bucks
Area Northampton Twp (10131)
Zoning R2
Rooms
Other Rooms Living Room, Dining Room, Primary Bedroom, Bedroom 2, Bedroom 3, Bedroom 4, Kitchen, Sun/Florida Room, Great Room, Laundry, Office
Basement Full
Interior
Interior Features Breakfast Area, Ceiling Fan(s), Central Vacuum, Chair Railings, Crown Moldings, Dining Area, Kitchen - Eat-In, Wood Floors, Wainscotting
Hot Water Oil
Heating Heat Pump - Electric BackUp, Baseboard - Electric
Cooling Central A/C
Fireplaces Number 2
Fireplaces Type Gas/Propane, Mantel(s), Stone, Wood
Equipment Cooktop, Central Vacuum, Compactor, Dryer, Oven - Double, Microwave, Stainless Steel Appliances, Washer, Refrigerator
Fireplace Y
Appliance Cooktop, Central Vacuum, Compactor, Dryer, Oven - Double, Microwave, Stainless Steel Appliances, Washer, Refrigerator
Heat Source Oil
Laundry Main Floor
Exterior
Exterior Feature Patio(s)
Parking Features Garage - Front Entry
Garage Spaces 2.0
Fence Split Rail
Water Access N
Accessibility None
Porch Patio(s)
Total Parking Spaces 2
Garage Y
Building
Lot Description Backs to Trees, Rear Yard, Front Yard
Story 2
Sewer Public Sewer
Water Public
Architectural Style Colonial
Level or Stories 2
Additional Building Above Grade, Below Grade
New Construction N
Schools
Elementary Schools Wrightstown
Middle Schools Newtown Jr
High Schools Council Rock High School North
School District Council Rock
Others
Senior Community No
Tax ID 31-044-173-005
Ownership Fee Simple
SqFt Source Estimated
Acceptable Financing Cash, Conventional
Horse Property N
Listing Terms Cash, Conventional
Financing Cash,Conventional
Special Listing Condition Standard
Read Less
Want to know what your home might be worth? Contact us for a FREE valuation!

Our team is ready to help you sell your home for the highest possible price ASAP

Bought with Non Member • Non Subscribing Office

GET MORE INFORMATION





