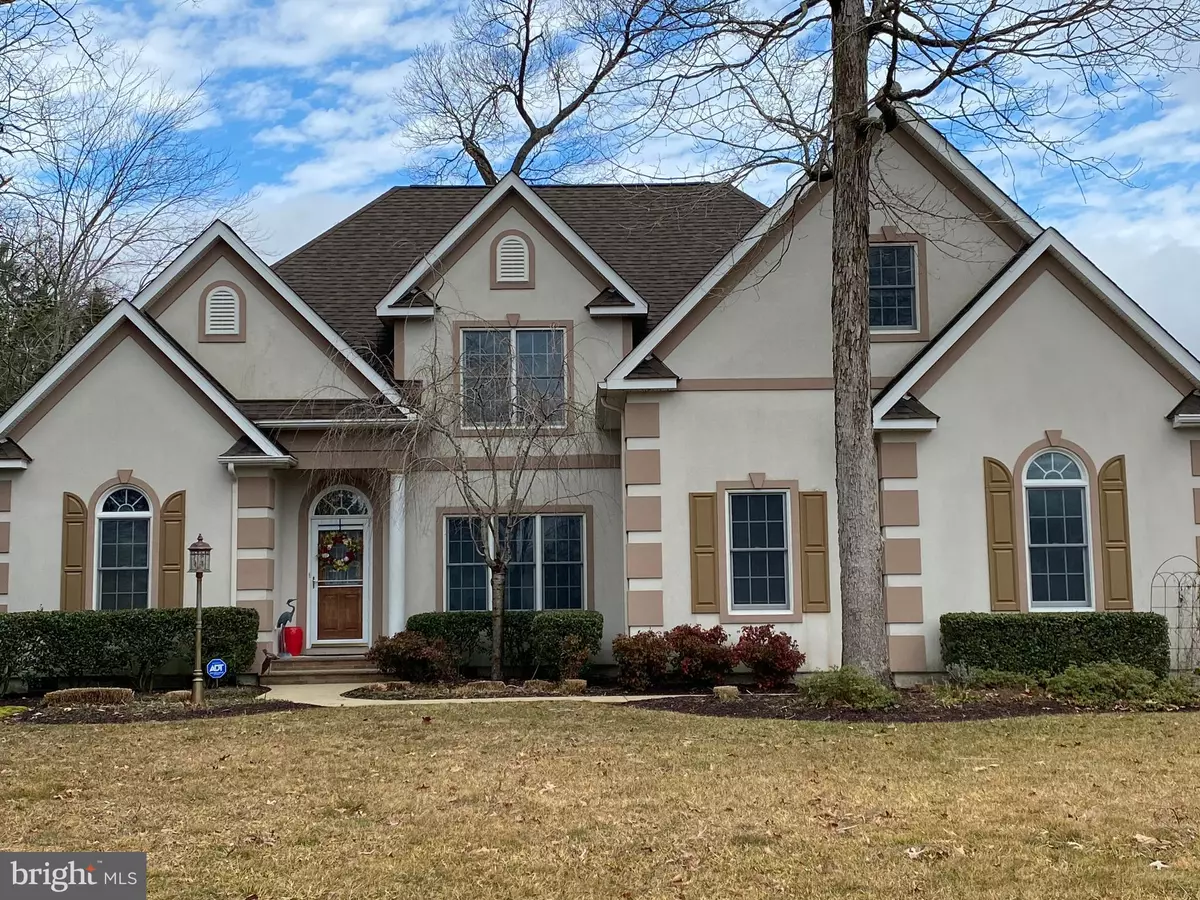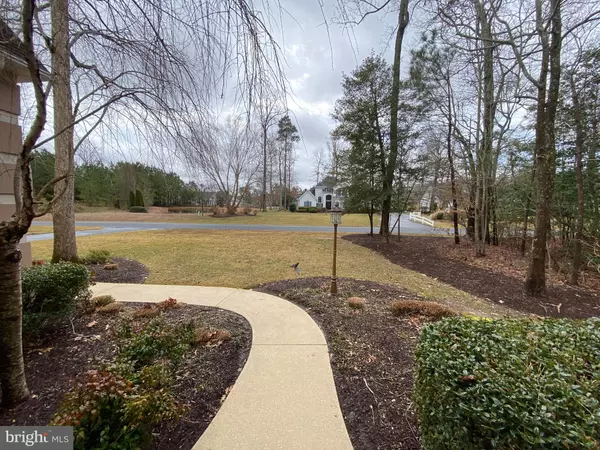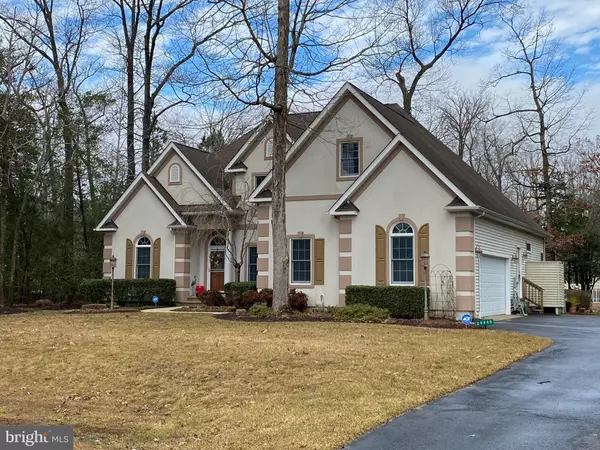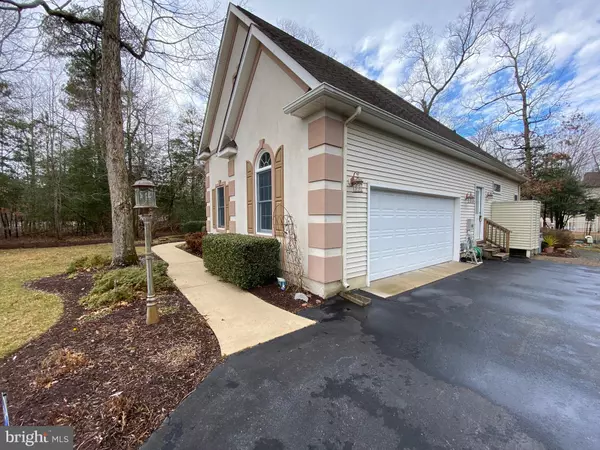$517,000
$519,900
0.6%For more information regarding the value of a property, please contact us for a free consultation.
29990 FORTUNE CIR Milton, DE 19968
4 Beds
3 Baths
2,500 SqFt
Key Details
Sold Price $517,000
Property Type Single Family Home
Sub Type Detached
Listing Status Sold
Purchase Type For Sale
Square Footage 2,500 sqft
Price per Sqft $206
Subdivision Reserve At Fortune Field
MLS Listing ID DESU175750
Sold Date 07/30/21
Style Coastal
Bedrooms 4
Full Baths 3
HOA Fees $83/qua
HOA Y/N Y
Abv Grd Liv Area 2,500
Originating Board BRIGHT
Year Built 2003
Annual Tax Amount $1,965
Tax Year 2020
Lot Size 0.770 Acres
Acres 0.77
Lot Dimensions 201.00 x 245.00
Property Description
The Reserve At Fortune Field is a gorgeous, gated and tranquil community located in Milton and close to everything our beach area has to offer .... World class beaches, beautiful state parks, plenty of water activities and sports, excellent restaurants, shopping and more. The private tree lined driveway leads to the gated entrance, once inside this small and walkable community, you will find well manicured custom homes all located in ample home sites. This gorgeous home sits on 3/4 of an acre right across one of the community ponds. There is loads of parking space with a super ample driveway and two car garage. The entrance foyer greets you with nice tiled floors, vaulted ceilings, a large formal dining room and a super living/open gathering area with fire place and tons of light. The large carpeted master bedroom is set to the side and complete with walk in closet, a super master bath with soaking tub, separate shower and double vanity granite counter/sink area. At the other side of the first floor, you will find an ample gathering kitchen with stainless steel appliances, granite counter tops, back splash, pendants lights, loads of cabinets, pantry and breakfast nook. The fabulous sun room is off the nook, a great place to relax all year around .... loads of light and leads to a large deck with automatic awning and a beautiful view of the peaceful back yard. Past the kitchen, there is an office/study and an updated full bathroom with granite counters and custom sink. Next is the laundry room with utility sink, utility door to driveway and storage cabinets. The large two car garage with auto opener and loads of space is at this end of the home. The carpeted second floor is host to two very ample bedrooms, an updated full ceramic tiled bathroom with granite counter and updated sink .... and a superb bonus room which can be used as a play room, theater/audio/video room or much more. This one won't last on the market, schedule your tour Today! Septic Approved for 3 Bedroom home, however, there are other rooms (bonus and office) that could serve as additional bedrooms.
Location
State DE
County Sussex
Area Indian River Hundred (31008)
Zoning AR-1
Rooms
Other Rooms Sun/Florida Room, Office
Main Level Bedrooms 1
Interior
Interior Features Attic, Ceiling Fan(s), Combination Kitchen/Living, Dining Area, Entry Level Bedroom, Formal/Separate Dining Room, Kitchen - Eat-In, Kitchen - Island, Kitchen - Gourmet, Pantry, Soaking Tub, Walk-in Closet(s), Window Treatments
Hot Water Propane
Heating Heat Pump - Gas BackUp
Cooling Central A/C
Flooring Carpet, Ceramic Tile
Fireplaces Number 1
Fireplaces Type Gas/Propane
Equipment Built-In Microwave, Built-In Range, Dishwasher, Disposal, Dryer, Oven/Range - Gas, Refrigerator, Stainless Steel Appliances, Washer
Fireplace Y
Window Features Skylights
Appliance Built-In Microwave, Built-In Range, Dishwasher, Disposal, Dryer, Oven/Range - Gas, Refrigerator, Stainless Steel Appliances, Washer
Heat Source Propane - Leased, Electric
Laundry Main Floor
Exterior
Exterior Feature Deck(s)
Garage Spaces 8.0
Utilities Available Propane
Water Access N
View Pond
Roof Type Asphalt
Accessibility None
Porch Deck(s)
Total Parking Spaces 8
Garage N
Building
Story 2
Foundation Crawl Space
Sewer Septic Pump
Water Well
Architectural Style Coastal
Level or Stories 2
Additional Building Above Grade, Below Grade
Structure Type Vaulted Ceilings
New Construction N
Schools
School District Cape Henlopen
Others
Senior Community No
Tax ID 234-05.00-148.00
Ownership Fee Simple
SqFt Source Assessor
Acceptable Financing Cash, Conventional, FHA
Listing Terms Cash, Conventional, FHA
Financing Cash,Conventional,FHA
Special Listing Condition Standard
Read Less
Want to know what your home might be worth? Contact us for a FREE valuation!

Our team is ready to help you sell your home for the highest possible price ASAP

Bought with CHRISTINA ANTONIOLI • Keller Williams Realty

GET MORE INFORMATION





