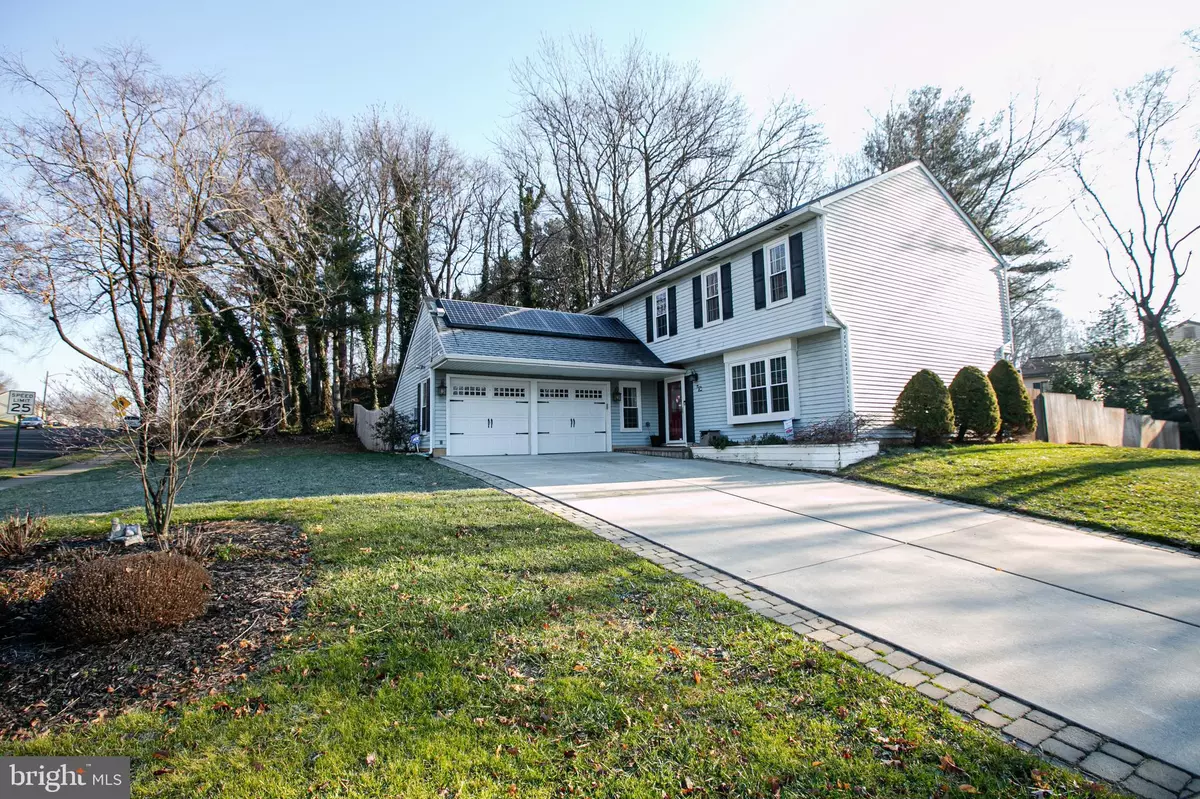$315,000
$298,000
5.7%For more information regarding the value of a property, please contact us for a free consultation.
39 TARNSFIELD RD Westampton, NJ 08060
4 Beds
2 Baths
2,032 SqFt
Key Details
Sold Price $315,000
Property Type Single Family Home
Sub Type Detached
Listing Status Sold
Purchase Type For Sale
Square Footage 2,032 sqft
Price per Sqft $155
Subdivision Tarnsfield
MLS Listing ID NJBL389636
Sold Date 03/01/21
Style Traditional
Bedrooms 4
Full Baths 1
Half Baths 1
HOA Y/N N
Abv Grd Liv Area 2,032
Originating Board BRIGHT
Year Built 1978
Annual Tax Amount $5,965
Tax Year 2020
Lot Size 0.332 Acres
Acres 0.33
Lot Dimensions 0.00 x 0.00
Property Description
Welcome Home to comfort and community, with privacy and room to grow! This lovely home is nestled in desirable Tarnsfield, where homes are spread out a bit, sidewalks abound, and Tarnsfield Swim Club offers summertime fun & enjoyment! The main floor offers espresso-colored hardwood flooring throughout. A half bath and additional Office/Mudroom located in the foyer. The office is conveniently connected to the main floor laundry, and has access directly to the garage as well. Enjoy the open concept, beautifully maintained kitchen and family room. Granite counters, 42 inch cabinets and stainless steel appliances complete the kitchen. A wood pellet fired wood stove provides additional heat and ambiance in the connected family room. The sliding glass door gives access to the sprawling & private backyard. An oversized living room connects the front of the house to the dining area for relaxation and entertainment. Upstairs, the primary bedroom has wood flooring and an additional walk-in closet space, converted to an inconspicuous office with it's own window & lots of natural light! Three additional well sized bedrooms and a full bath are located on the second floor, as well as the attic space. Enjoy Low electric bills with a transferrable, solar lease. This home is approximately 12 miles from Jt Base McGuire/Dix, and within minutes to major highways and shopping. Historic Smithville Park, filled with walking trails and nature is only 8 miles down the road! Schedule your showing today, this one won't last!
Location
State NJ
County Burlington
Area Westampton Twp (20337)
Zoning R-3
Rooms
Other Rooms Living Room, Dining Room, Primary Bedroom, Bedroom 2, Bedroom 3, Bedroom 4, Kitchen, Family Room, Foyer, Laundry, Office, Bathroom 1, Half Bath
Interior
Hot Water Electric
Heating Forced Air
Cooling Central A/C
Flooring Hardwood
Equipment Stainless Steel Appliances
Appliance Stainless Steel Appliances
Heat Source Oil
Laundry Main Floor
Exterior
Parking Features Garage - Front Entry
Garage Spaces 4.0
Water Access N
Roof Type Shingle
Accessibility None
Attached Garage 2
Total Parking Spaces 4
Garage Y
Building
Story 2
Sewer Public Sewer
Water Public
Architectural Style Traditional
Level or Stories 2
Additional Building Above Grade, Below Grade
New Construction N
Schools
Elementary Schools Holly Hills E.S.
Middle Schools Westampton M.S.
High Schools Rancocas Valley Reg. H.S.
School District Westampton Township Public Schools
Others
Senior Community No
Tax ID 37-01304-00080
Ownership Fee Simple
SqFt Source Assessor
Acceptable Financing Conventional, Cash, FHA, FHVA
Listing Terms Conventional, Cash, FHA, FHVA
Financing Conventional,Cash,FHA,FHVA
Special Listing Condition Standard
Read Less
Want to know what your home might be worth? Contact us for a FREE valuation!

Our team is ready to help you sell your home for the highest possible price ASAP

Bought with Rayna Denneler • BHHS Fox & Roach-Mt Laurel

GET MORE INFORMATION





