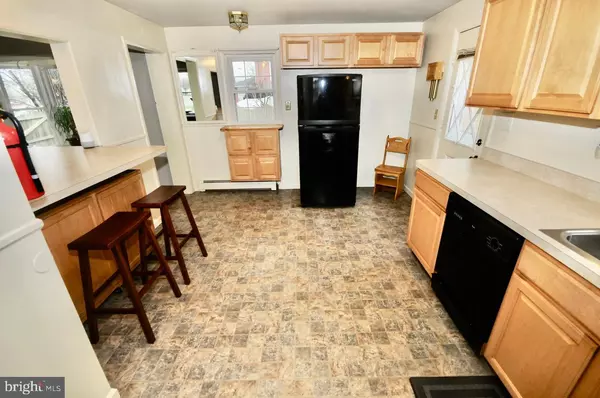$184,000
$189,900
3.1%For more information regarding the value of a property, please contact us for a free consultation.
10 W 5TH ST Florence, NJ 08518
2 Beds
2 Baths
1,074 SqFt
Key Details
Sold Price $184,000
Property Type Single Family Home
Sub Type Detached
Listing Status Sold
Purchase Type For Sale
Square Footage 1,074 sqft
Price per Sqft $171
Subdivision None Available
MLS Listing ID NJBL382472
Sold Date 02/05/21
Style Colonial
Bedrooms 2
Full Baths 1
Half Baths 1
HOA Y/N N
Abv Grd Liv Area 1,074
Originating Board BRIGHT
Year Built 1940
Annual Tax Amount $4,022
Tax Year 2020
Lot Size 7,700 Sqft
Acres 0.18
Lot Dimensions 77.00 x 100.00
Property Description
Perfect home for those looking for single home with a great enclosed back yard. Located close to the local convenience store, post office, municipal building and park. The open floor plan provides great flow on your main level from the entry into the living room and dining room combo to the kitchen with passage window to the dining area. The dining room has e highly efficient pellet stove for ease of operation and cost effectiveness with heating bills. The passage window provides counter height seating with space for four stools. There is a half bath located on the main floor, making this an actual one and a half bath home. The basement is high and dry to this date, and offers lots of storage and a laundry area. The upper floor offers a generously sized main bedroom and an additional smaller bedroom for the second. Windows were replaced over the years, and the HW heater is only 4 years old. The electrical panel box was replaced by licensed electrician and all wiring is up to code. The seller is also providing the buyer with a one year home warranty, so first time buyers will be thrilled to have that peace of mind. This home may just be the one that suits your needs and your price range, so schedule your appointment soon!
Location
State NJ
County Burlington
Area Florence Twp (20315)
Zoning RES
Rooms
Other Rooms Living Room, Dining Room, Bedroom 2, Kitchen, Bedroom 1, Full Bath, Half Bath
Basement Unfinished
Interior
Interior Features Ceiling Fan(s), Floor Plan - Open
Hot Water Natural Gas
Heating Baseboard - Hot Water
Cooling Window Unit(s)
Fireplaces Number 1
Fireplaces Type Other
Equipment Built-In Microwave, Dishwasher, Dryer, Oven/Range - Gas, Washer, Refrigerator
Fireplace Y
Appliance Built-In Microwave, Dishwasher, Dryer, Oven/Range - Gas, Washer, Refrigerator
Heat Source Natural Gas
Laundry Basement
Exterior
Fence Wood
Water Access N
Roof Type Pitched
Street Surface Paved
Accessibility None
Road Frontage Boro/Township
Garage N
Building
Story 2
Sewer Public Sewer
Water Public
Architectural Style Colonial
Level or Stories 2
Additional Building Above Grade, Below Grade
New Construction N
Schools
Elementary Schools Roebling E.S.
Middle Schools Riverfront School
High Schools Florence Township Memorial
School District Florence Township Public Schools
Others
Senior Community No
Tax ID 15-00052-00011
Ownership Fee Simple
SqFt Source Assessor
Acceptable Financing Cash, Conventional
Listing Terms Cash, Conventional
Financing Cash,Conventional
Special Listing Condition Standard
Read Less
Want to know what your home might be worth? Contact us for a FREE valuation!

Our team is ready to help you sell your home for the highest possible price ASAP

Bought with Ian J Rossman • BHHS Fox & Roach-Mt Laurel

GET MORE INFORMATION





