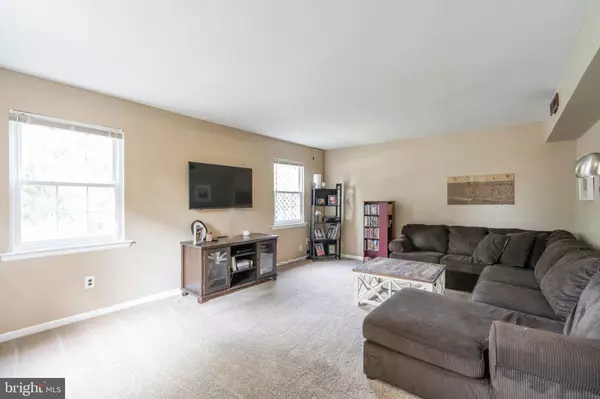$192,000
$190,000
1.1%For more information regarding the value of a property, please contact us for a free consultation.
10 SALEM RD Schwenksville, PA 19473
3 Beds
2 Baths
1,560 SqFt
Key Details
Sold Price $192,000
Property Type Townhouse
Sub Type End of Row/Townhouse
Listing Status Sold
Purchase Type For Sale
Square Footage 1,560 sqft
Price per Sqft $123
Subdivision Maple Hill
MLS Listing ID PAMC654408
Sold Date 09/03/20
Style Traditional
Bedrooms 3
Full Baths 1
Half Baths 1
HOA Fees $135/mo
HOA Y/N Y
Abv Grd Liv Area 1,560
Originating Board BRIGHT
Year Built 1973
Annual Tax Amount $3,164
Tax Year 2020
Lot Size 1,489 Sqft
Acres 0.03
Lot Dimensions 25.00 x 0.00
Property Description
They say home is where the heart is, and you're about to find your way there! This hard to find end unit property in Maple Hill just hit the market! The Private side entry welcomes you home with a tile entrance foyer. This is the perfect place to kick off your shoes, drop your keys, and hang your hat. Further inside you will find a Large Family Room with windows on both sides to your left. There is tons of room for furniture and spreading out. This is a great place to sit back and enjoy life at home! The Dining Room has updated flooring and you'll notice there is plenty of room around the table here for all your guests, or even just intimate meals at home. Conveniently the kitchen is right off the Dining Room and there are lots of cabinets with great prep space on the counters. Just off the kitchen is a great place to have a home office or as it is set up now as a play room. Windows in this area look out back at the woods behind. Also off the kitchen is a storage area to keep your extra items and a door to go out back. When it is time to retreat, upstairs you will find three large bedrooms including a Master Bedroom with walk in Closet and a deck. Imagine Saturday Mornings here on your second floor deck looking out over the woods behind. Additional storage space can be found upstairs in a huge hall closet and a pull down attic! Maple Hill offers walking distance to the nearby elementary school. It also offers a playground and a pool for those summer days! It truly is a great place to call home! Come make your appointment and make your offer!
Location
State PA
County Montgomery
Area Perkiomen Twp (10648)
Zoning R3
Rooms
Other Rooms Dining Room, Primary Bedroom, Bedroom 2, Bedroom 3, Kitchen, Family Room, Mud Room, Office, Half Bath
Interior
Interior Features Breakfast Area, Attic, Ceiling Fan(s), Combination Kitchen/Dining, Dining Area, Floor Plan - Traditional, Walk-in Closet(s)
Hot Water Electric
Heating Central
Cooling Central A/C
Flooring Tile/Brick, Ceramic Tile, Carpet
Equipment Dishwasher, Disposal, Microwave, Oven - Self Cleaning, Water Conditioner - Owned, Water Heater - High-Efficiency
Fireplace N
Appliance Dishwasher, Disposal, Microwave, Oven - Self Cleaning, Water Conditioner - Owned, Water Heater - High-Efficiency
Heat Source Electric
Laundry Main Floor
Exterior
Utilities Available Cable TV, Electric Available, Water Available
Amenities Available Tot Lots/Playground, Pool - Outdoor
Water Access N
View Trees/Woods
Roof Type Shingle
Accessibility Level Entry - Main
Garage N
Building
Story 2
Foundation Slab
Sewer Public Sewer
Water Public
Architectural Style Traditional
Level or Stories 2
Additional Building Above Grade, Below Grade
Structure Type Dry Wall
New Construction N
Schools
High Schools Perkiomen Valley
School District Perkiomen Valley
Others
Pets Allowed Y
HOA Fee Include Pool(s),Common Area Maintenance,Snow Removal,Trash
Senior Community No
Tax ID 48-00-01417-011
Ownership Fee Simple
SqFt Source Assessor
Acceptable Financing Cash, Conventional, FHA, VA
Listing Terms Cash, Conventional, FHA, VA
Financing Cash,Conventional,FHA,VA
Special Listing Condition Standard
Pets Allowed Number Limit
Read Less
Want to know what your home might be worth? Contact us for a FREE valuation!

Our team is ready to help you sell your home for the highest possible price ASAP

Bought with Susan Murphy • Springer Realty Group

GET MORE INFORMATION





