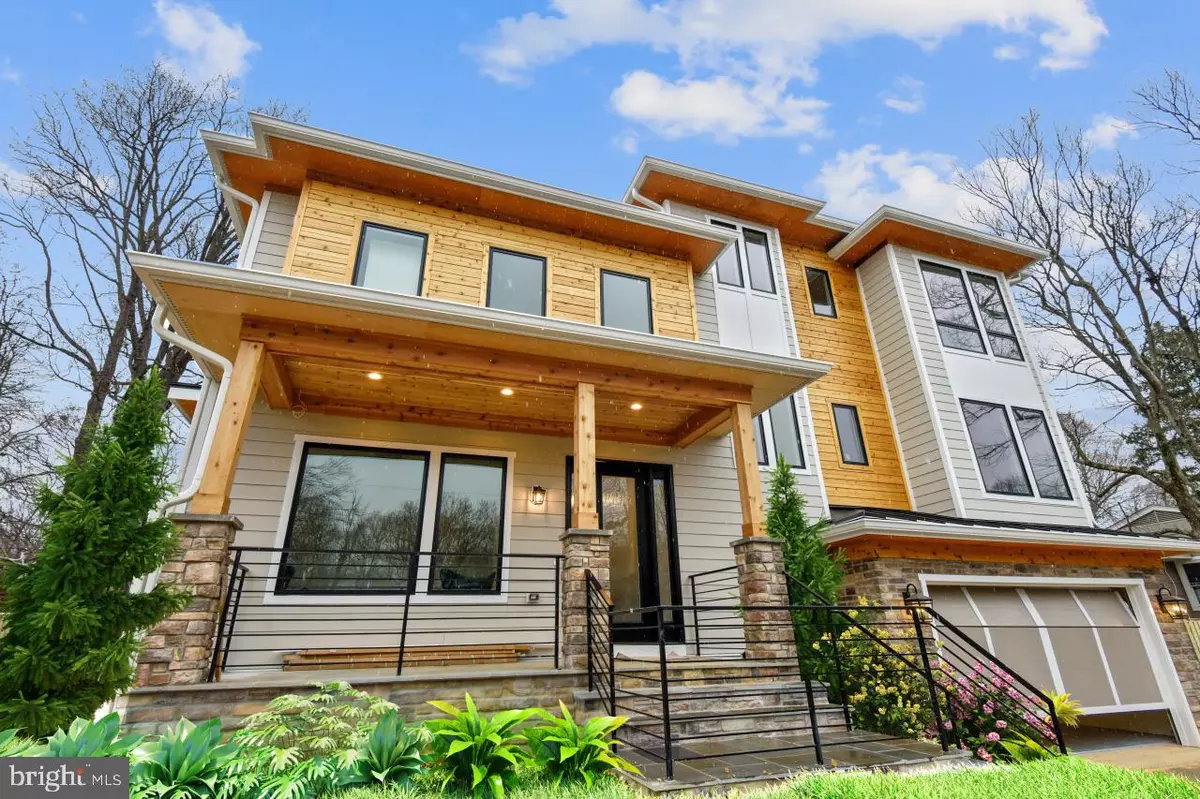$1,625,000
$1,699,900
4.4%For more information regarding the value of a property, please contact us for a free consultation.
1114 PEKAY ST SW Vienna, VA 22180
6 Beds
7 Baths
5,489 SqFt
Key Details
Sold Price $1,625,000
Property Type Single Family Home
Sub Type Detached
Listing Status Sold
Purchase Type For Sale
Square Footage 5,489 sqft
Price per Sqft $296
Subdivision Vienna Woods
MLS Listing ID VAFX1160430
Sold Date 03/05/21
Style Contemporary
Bedrooms 6
Full Baths 6
Half Baths 1
HOA Y/N N
Abv Grd Liv Area 5,489
Originating Board BRIGHT
Year Built 2020
Annual Tax Amount $9,017
Tax Year 2020
Lot Size 10,390 Sqft
Acres 0.24
Property Description
This is the time to claim one of the most sought after homes, custom built by one of Virginia's most prestigious custom home builders. Step into this one of a kind masterpiece where every attention to detail has been thoughtfully curated and designed. This elegant estate boasts superior quality and craftsmanship. No expense was spared with top of the line fixtures, materials and appliances. Instantly feel at home as you enter the foyer being greeted with gorgeous hardwood floors throughout the main level and an abundance of light flooding the living area and dining spaces. The heart of the home is undoubtedly the oversized kitchen with quartz counter tops, large island, 6-burner cooktop, White Shaker cabinetry and Thermador stainless steel appliances with Wi Fi controls. Flow with ease to all 4 levels of this home with your own ELEVATOR! Last but not least the home boasts an expansive 3rd floor, perfect for any custom space one could think of. Let your imagination explore the endless options for this space, with a pre-offering from the builder to help customize the 4th level to the buyers liking (contact listing agent for details). One could go on with the home's extensive features and thoughtful design, but no expression of words can convey its beauty. One must see this home in person! BUILDER ADDED THE FOLLOWING UPGRADES TO THIS HOME: solid wood doors on main and upper level. Entire home is wired giving new owners many options. Shaker style Cabinetry in the kitchen has smart close features on drawers AND doors. Cabinetry in the kitchen include pull out trays, spice drawer, a trash drawer, a charging station for your small devices and many more custom options, wet bar in the basement and upstairs laundry room.
Location
State VA
County Fairfax
Zoning 904
Rooms
Other Rooms Living Room, Dining Room, Bedroom 2, Bedroom 3, Bedroom 4, Bedroom 5, Kitchen, Game Room, Family Room, Bedroom 1, Study, Laundry, Mud Room, Recreation Room, Bathroom 1, Bathroom 2, Bathroom 3, Full Bath
Basement Outside Entrance, Walkout Stairs
Interior
Interior Features Elevator
Hot Water Natural Gas
Heating Heat Pump - Gas BackUp
Cooling Central A/C
Fireplaces Number 2
Heat Source Natural Gas
Exterior
Parking Features Garage - Front Entry
Garage Spaces 2.0
Water Access N
Roof Type Architectural Shingle
Accessibility Elevator
Attached Garage 2
Total Parking Spaces 2
Garage Y
Building
Story 4
Sewer Public Sewer
Water Public
Architectural Style Contemporary
Level or Stories 4
Additional Building Above Grade, Below Grade
New Construction Y
Schools
Elementary Schools Marshall Road
Middle Schools Thoreau
High Schools Madison
School District Fairfax County Public Schools
Others
Senior Community No
Tax ID 0482 03 2275
Ownership Fee Simple
SqFt Source Assessor
Special Listing Condition Standard
Read Less
Want to know what your home might be worth? Contact us for a FREE valuation!

Our team is ready to help you sell your home for the highest possible price ASAP

Bought with Jason Cheperdak • Samson Properties
GET MORE INFORMATION





