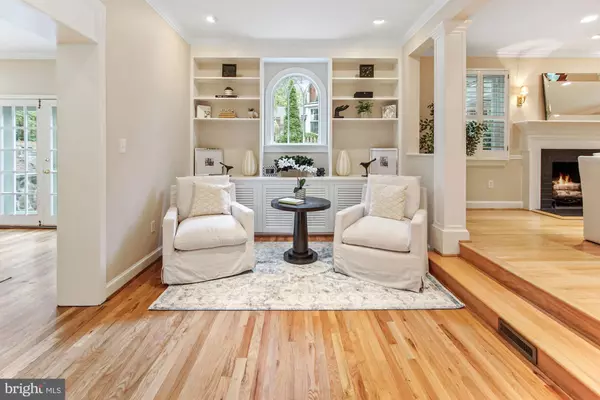$1,150,000
$1,100,000
4.5%For more information regarding the value of a property, please contact us for a free consultation.
6317 MASSACHUSETTS AVE Bethesda, MD 20816
4 Beds
4 Baths
2,260 SqFt
Key Details
Sold Price $1,150,000
Property Type Single Family Home
Sub Type Detached
Listing Status Sold
Purchase Type For Sale
Square Footage 2,260 sqft
Price per Sqft $508
Subdivision Woodacres
MLS Listing ID MDMC711434
Sold Date 10/26/20
Style Colonial
Bedrooms 4
Full Baths 3
Half Baths 1
HOA Fees $4/ann
HOA Y/N Y
Abv Grd Liv Area 2,060
Originating Board BRIGHT
Year Built 1941
Annual Tax Amount $9,514
Tax Year 2019
Lot Size 9,099 Sqft
Acres 0.21
Property Description
**PERCHED HIGH ABOVE MASS AVE, THE DRIVEWAY AND ENTRANCE ARE LOCATED ON NEWBURN ALLEY (a u-shaped lane that parallels Mass Ave and provides access to 7 houses with Mass Ave addresses: see map in photos). ** **Welcome to this expanded, elegant and gracious Wood Acres Colonial with 4 bedrooms, a bonus suite and 2 full baths upstairs. An elegant foyer at the entrance from the driveway includes built in cabinets and bookshelves and a Palladian window bringing loads of light to this amazing space. The foyer also features a half bath and coat closet.** **Find warm hardwood floors throughout the main and upper levels and 9' ceilings in the main level entrance and living room/family room that features a wood burning fireplace. Windows on three sides allows light to stream in. A bow window looks out over the landscaped and fenced back yard, and glass French doors lead to an amazing flagstone porch that runs the entire side of the house. It is the perfect setting to enjoy family time outdoors.** ** You can also access the patio from the flagstone terrace off the dining area, where you will find the second formal wood burning fireplace.** **The kitchen will surely delight any chef! It features ample granite counter space with loads of cabinets above and below the counter. The stainless-steel appliances include the Whirlpool side by side refrigerator with dual freezer space below and water and ice dispensers on the door. Enjoy cooking on the 4 burner Dacor gas stove with large range hood exhaust above. Appliances include a built-in GE Advantium Professional Microwave and newly installed (9/20) quiet Frigidaire dishwasher.** **The kitchen peninsula features a breakfast bar with table space on that same side. Beautiful plantation shutters are found in the kitchen and dining areas. Recessed lights with rheostats abound throughout the main level. The heating and cooling are on two zones, each set up with a NEST thermostat. The Lenox HVAC system was installed in 2018, as was the Hot Water Heater.** **Off the upper level landing, find the spacious owner bedroom with elegant wood blinds, 2 closets, and an en-suite full bathroom. The second bedroom and renovated hall bath are also located off the landing.** **Move toward the back of the house into a huge playroom/office/school room with one wall of closet space and another with built in bookshelves. Beyond are two bedrooms that share the suite bonus room, both enjoy large closets with built in shelving.** **The lower level is newly carpeted with a spacious open recreation room, full bathroom, laundry and utility room with cedar closet. The GE Washer and Dryer were just installed; you can be the first to use them! **SashLite windows with insulated low-E glass were installed throughout the house in 2013.** The interior was freshly painted in 2020. **On the exterior, find a fully fenced yard, flagstone patio and flagstone terrace. At the end of the driveway is a spacious storage shed.** **Take advantage of this wonderful opportunity to make this beautiful house your new home!**
Location
State MD
County Montgomery
Zoning R60
Rooms
Basement Connecting Stairway, Interior Access, Partially Finished, Windows
Interior
Interior Features Attic, Breakfast Area, Built-Ins, Carpet, Ceiling Fan(s), Crown Moldings, Dining Area, Kitchen - Country, Kitchen - Table Space, Recessed Lighting, Tub Shower, Wood Floors, Upgraded Countertops, Window Treatments
Hot Water Natural Gas
Heating Central, Forced Air, Programmable Thermostat, Zoned
Cooling Central A/C, Ceiling Fan(s), Programmable Thermostat, Zoned
Flooring Hardwood, Ceramic Tile, Carpet
Fireplaces Number 2
Fireplaces Type Mantel(s), Wood
Equipment Built-In Microwave, Dishwasher, Disposal, Dryer, Oven/Range - Gas, Refrigerator, Range Hood, Washer, Water Heater
Fireplace Y
Appliance Built-In Microwave, Dishwasher, Disposal, Dryer, Oven/Range - Gas, Refrigerator, Range Hood, Washer, Water Heater
Heat Source Natural Gas
Laundry Basement
Exterior
Fence Partially, Wood
Water Access N
Accessibility None
Garage N
Building
Story 3
Sewer Public Sewer
Water Public
Architectural Style Colonial
Level or Stories 3
Additional Building Above Grade, Below Grade
New Construction N
Schools
Elementary Schools Wood Acres
Middle Schools Thomas W. Pyle
High Schools Walt Whitman
School District Montgomery County Public Schools
Others
Senior Community No
Tax ID 160700569514
Ownership Fee Simple
SqFt Source Assessor
Special Listing Condition Standard
Read Less
Want to know what your home might be worth? Contact us for a FREE valuation!

Our team is ready to help you sell your home for the highest possible price ASAP

Bought with Carol Ramirez • Berkshire Hathaway HomeServices PenFed Realty

GET MORE INFORMATION





