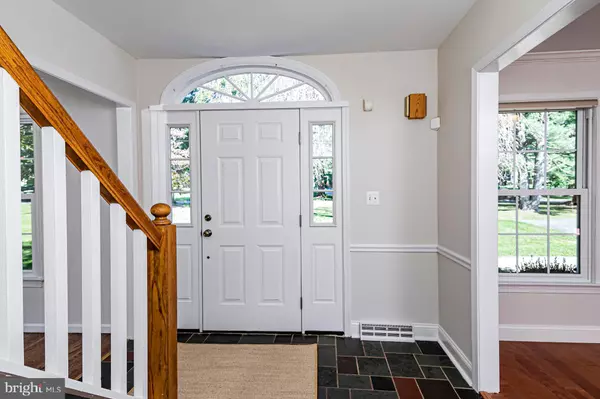$665,000
$659,000
0.9%For more information regarding the value of a property, please contact us for a free consultation.
4 MEADOW LN Pennington, NJ 08534
4 Beds
4 Baths
1.38 Acres Lot
Key Details
Sold Price $665,000
Property Type Single Family Home
Sub Type Detached
Listing Status Sold
Purchase Type For Sale
Subdivision Elm Ridge Park
MLS Listing ID NJME302310
Sold Date 12/09/20
Style Colonial
Bedrooms 4
Full Baths 3
Half Baths 1
HOA Y/N N
Originating Board BRIGHT
Year Built 1969
Annual Tax Amount $16,840
Tax Year 2019
Lot Size 1.380 Acres
Acres 1.38
Lot Dimensions 0.00 x 0.00
Property Description
This Elm Ridge Park home sits on a pretty and private fenced lot with a saltwater swimming pool that's sure to bring summer entertaining to new heights. And, with a walk-out finished basement with a full bath plus an outdoor shower/changing room, no one will want to leave! Hardwood floors and built-ins add character to the traditional living room and continue into the dining room and the family room with a fireplace. Updated with granite counters and a suite of stainless appliances, the kitchen serves as the heart of the home and opens out to the deck overlooking the extensively landscaped and graceful grounds. A powder room and laundry are near another door that also leads to the pool, perfect for overflow entertaining. Upstairs, two updated bathrooms serve four wood floor bedrooms including the main suite. With 2010 septic, a whole house Generac generator, and natural gas in the street ready to be connected, this home should be on your shortlist!
Location
State NJ
County Mercer
Area Hopewell Twp (21106)
Zoning R150
Rooms
Other Rooms Living Room, Dining Room, Primary Bedroom, Bedroom 2, Bedroom 3, Bedroom 4, Kitchen, Family Room, Recreation Room, Bathroom 2, Bathroom 3, Bonus Room, Primary Bathroom
Basement Full, Fully Finished, Walkout Level
Interior
Hot Water Electric
Heating Forced Air
Cooling Central A/C
Fireplaces Number 1
Fireplaces Type Wood
Fireplace Y
Heat Source Oil
Laundry Main Floor, Hookup
Exterior
Parking Features Inside Access
Garage Spaces 8.0
Fence Fully
Pool In Ground
Water Access N
Roof Type Asphalt
Accessibility None
Attached Garage 2
Total Parking Spaces 8
Garage Y
Building
Story 2
Sewer On Site Septic
Water Well
Architectural Style Colonial
Level or Stories 2
Additional Building Above Grade, Below Grade
New Construction N
Schools
Elementary Schools Hopewell E.S.
Middle Schools Timberlane
High Schools Hv Central
School District Hopewell Valley Regional Schools
Others
Senior Community No
Tax ID 06-00043 14-00016
Ownership Fee Simple
SqFt Source Assessor
Special Listing Condition Standard
Read Less
Want to know what your home might be worth? Contact us for a FREE valuation!

Our team is ready to help you sell your home for the highest possible price ASAP

Bought with Kimberly Rizk • Callaway Henderson Sotheby's Int'l-Princeton





