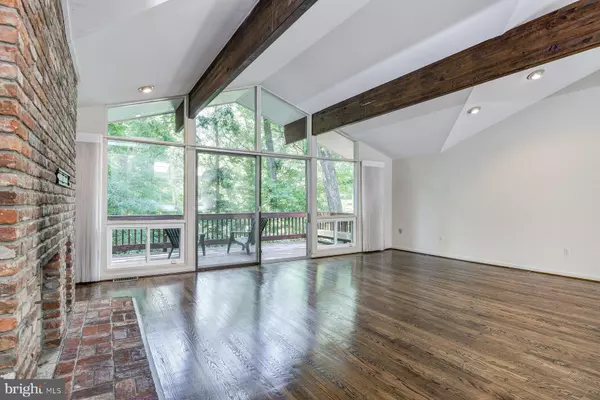$450,000
$449,500
0.1%For more information regarding the value of a property, please contact us for a free consultation.
5168 SCARECROW CT Columbia, MD 21045
4 Beds
3 Baths
2,320 SqFt
Key Details
Sold Price $450,000
Property Type Single Family Home
Sub Type Detached
Listing Status Sold
Purchase Type For Sale
Square Footage 2,320 sqft
Price per Sqft $193
Subdivision Thunder Hill
MLS Listing ID MDHW281472
Sold Date 08/03/20
Style Contemporary,Post & Beam
Bedrooms 4
Full Baths 3
HOA Fees $113/ann
HOA Y/N Y
Abv Grd Liv Area 1,325
Originating Board BRIGHT
Year Built 1969
Annual Tax Amount $6,276
Tax Year 2019
Lot Size 8,958 Sqft
Acres 0.21
Property Description
A Columbia treasure for the mid-century purist. Designed by Award winning American architect Carl Koch and Techbuilt by his company, this 2,400 square foot home has been beautifully maintained, renovated and updated by its current owners. Featuring post and beam construction, cathedral ceilings, hardwood flooring and open floor plan you will feel like you are on vacation everyday. Floor to ceiling windows provide an unobstructed view of the private and treed rear fenced yard. Renovated kitchen with sleek contemporary top of the line cabinetry, quartz counters and stainless steel appliances. Large breakfast bar area is open to the great room, enjoy the views from the kitchen of both the front and rear of the property. Step out to the large deck and be surrounded by nature. Separated main level bedrooms, each with private bath; master bath also renovated to provide wonderful large shower and walk-in closet; additional bedrooms in the walkout lower level with access to full bath. Wood burning fireplaces on each level. Additional storage space & workshop. This property is perfect for the owner who desires low yard maintenance. Less than a mile to shopping, so convenient to Rt. 100 yet so very peaceful and private.
Location
State MD
County Howard
Zoning NT
Rooms
Other Rooms Primary Bedroom, Bedroom 2, Bedroom 3, Bedroom 4, Kitchen, Family Room, Foyer, Great Room, Laundry, Storage Room, Workshop, Bathroom 2, Bathroom 3, Primary Bathroom
Basement Daylight, Full, Fully Finished, Partially Finished, Walkout Level, Windows
Main Level Bedrooms 2
Interior
Interior Features Bar, Combination Dining/Living, Entry Level Bedroom, Exposed Beams, Family Room Off Kitchen, Floor Plan - Open, Primary Bath(s), Recessed Lighting, Skylight(s), Upgraded Countertops, Walk-in Closet(s), Window Treatments, Wood Floors
Hot Water Natural Gas, 60+ Gallon Tank
Heating Central, Forced Air, Baseboard - Electric
Cooling Central A/C, Ceiling Fan(s), Programmable Thermostat
Flooring Hardwood, Carpet, Tile/Brick, Other
Fireplaces Number 2
Fireplaces Type Brick, Wood
Equipment Dishwasher, Disposal, Dryer, Washer, Exhaust Fan, Icemaker, Microwave, Oven/Range - Electric, Refrigerator, Stainless Steel Appliances, Stove, Water Heater
Fireplace Y
Window Features Vinyl Clad,Sliding
Appliance Dishwasher, Disposal, Dryer, Washer, Exhaust Fan, Icemaker, Microwave, Oven/Range - Electric, Refrigerator, Stainless Steel Appliances, Stove, Water Heater
Heat Source Natural Gas
Laundry Lower Floor
Exterior
Exterior Feature Deck(s), Patio(s)
Fence Rear, Split Rail
Utilities Available Cable TV, Fiber Optics Available, Natural Gas Available
Amenities Available Bike Trail, Common Grounds, Golf Course Membership Available, Jog/Walk Path, Lake, Pool Mem Avail, Tot Lots/Playground, Basketball Courts, Club House, Community Center, Fitness Center
Water Access N
View Creek/Stream, Trees/Woods, Street
Roof Type Asphalt
Accessibility None
Porch Deck(s), Patio(s)
Garage N
Building
Lot Description Backs - Open Common Area, Backs to Trees, Cul-de-sac, No Thru Street, Rear Yard, Trees/Wooded
Story 2
Foundation Block, Slab
Sewer Public Sewer
Water Public
Architectural Style Contemporary, Post & Beam
Level or Stories 2
Additional Building Above Grade, Below Grade
Structure Type Cathedral Ceilings,Beamed Ceilings
New Construction N
Schools
Elementary Schools Thunder Hill
Middle Schools Oakland Mills
High Schools Oakland Mills
School District Howard County Public School System
Others
HOA Fee Include Common Area Maintenance,Management,Recreation Facility,Reserve Funds
Senior Community No
Tax ID 1416123463
Ownership Fee Simple
SqFt Source Assessor
Special Listing Condition Standard
Read Less
Want to know what your home might be worth? Contact us for a FREE valuation!

Our team is ready to help you sell your home for the highest possible price ASAP

Bought with Sharon L Keeny • Long & Foster Real Estate, Inc.

GET MORE INFORMATION





