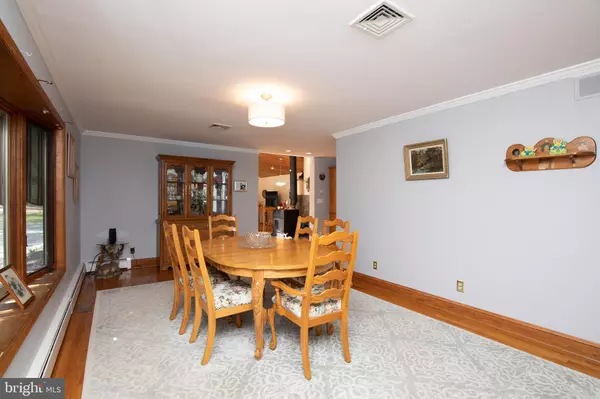$575,999
$575,999
For more information regarding the value of a property, please contact us for a free consultation.
13 PANAMA RD Chatsworth, NJ 08019
4 Beds
4 Baths
3,729 SqFt
Key Details
Sold Price $575,999
Property Type Single Family Home
Sub Type Detached
Listing Status Sold
Purchase Type For Sale
Square Footage 3,729 sqft
Price per Sqft $154
Subdivision None Available
MLS Listing ID NJBL382600
Sold Date 11/30/20
Style Contemporary
Bedrooms 4
Full Baths 3
Half Baths 1
HOA Y/N N
Abv Grd Liv Area 3,729
Originating Board BRIGHT
Year Built 1976
Annual Tax Amount $9,990
Tax Year 2020
Lot Size 6.679 Acres
Acres 6.68
Lot Dimensions 0.00 x 0.00
Property Description
Welcome to paradise in the pines! The ultimate all in one custom built home to enjoy all year round. Special features like crown moldings, oak baseboards, skylights with accent lighting (7 skylights in all), beautiful kitchen with granite counter tops, breakfast nook with sliders that lead out to a trex deck Living room with pellet wood burning stove, a half bath, and a formal dining room in case you need it for overflow when you have Thanksgiving and other family gatherings. Up a few steps you will find a H U G E Master with not only an en suite but a beautiful sun room that is full of natural sunlight and sliders to another deck that overlooks the back and side of the property including the view of the awesome built in SALT WATER pool, pool house and the horse barn. Also on this floor is another large bedroom and full bath. The lower level has two spacious bedrooms and another full bath, family room with a cozy fireplace with a pellet insert and another beautiful sun room that leads to the pool yard. There is also a 3 car detached garage that includes a lift for the car buffs or tinkerers. Outbuildings and sheds for storage, pool house with kitchenette, full bath and laundry hookup, a two stall horse barn with water and electric, tack and feed room. .3 zone heating and air conditioning, Oil baseboard most efficient heat, 81 solar panels and a whole house generator in case you need it, 3 frost free hydrants. Ride the horses through the trails, go swimming, entertain friends and family all year round in your beautiful place to call home. Call the listing agent for more information and or showings.
Location
State NJ
County Burlington
Area Woodland Twp (20339)
Zoning RESIDENTIAL
Rooms
Basement Combination
Main Level Bedrooms 4
Interior
Hot Water Electric
Heating Solar - Active, Solar On Grid, Wood Burn Stove, Baseboard - Hot Water
Cooling Ceiling Fan(s), Central A/C, Solar On Grid, Roof Mounted, Whole House Supply Ventilation, Zoned
Heat Source Propane - Leased, Solar, Wood, Oil
Exterior
Parking Features Covered Parking, Garage - Front Entry, Oversized, Other
Garage Spaces 14.0
Water Access N
Accessibility None
Total Parking Spaces 14
Garage Y
Building
Story 1
Sewer On Site Septic
Water Well
Architectural Style Contemporary
Level or Stories 1
Additional Building Above Grade, Below Grade
New Construction N
Schools
High Schools Seneca
School District Woodland Township Public Schools
Others
Senior Community No
Tax ID 39-02603-00001
Ownership Fee Simple
SqFt Source Assessor
Acceptable Financing Cash, Conventional
Horse Property Y
Horse Feature Arena, Horse Trails, Horses Allowed, Paddock, Stable(s)
Listing Terms Cash, Conventional
Financing Cash,Conventional
Special Listing Condition Standard
Read Less
Want to know what your home might be worth? Contact us for a FREE valuation!

Our team is ready to help you sell your home for the highest possible price ASAP

Bought with Mark Frysztacki • Weichert Realtors-Turnersville

GET MORE INFORMATION





