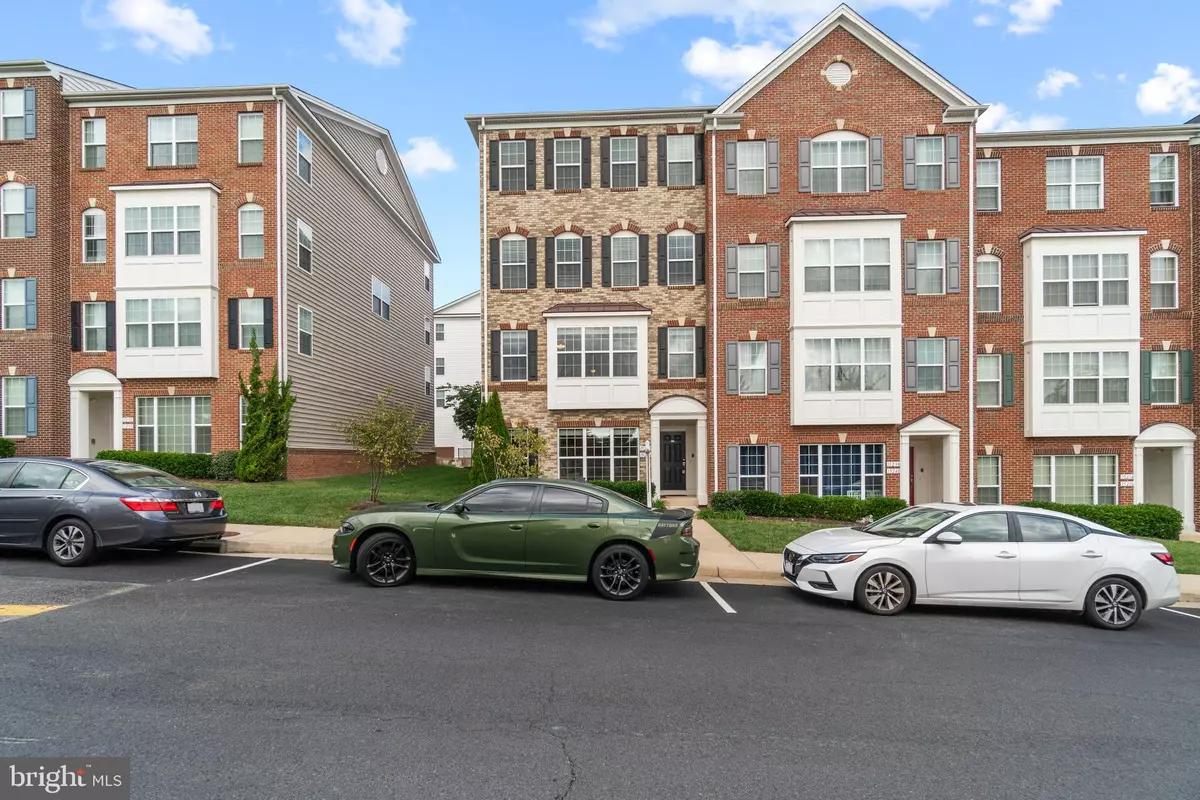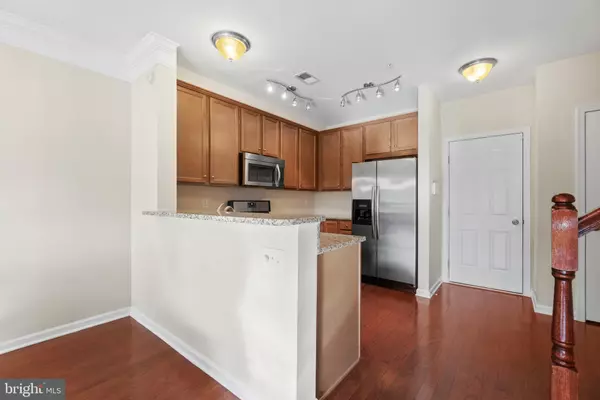$373,998
$373,998
For more information regarding the value of a property, please contact us for a free consultation.
15244 TORBAY #153 Woodbridge, VA 22191
2 Beds
3 Baths
1,497 SqFt
Key Details
Sold Price $373,998
Property Type Condo
Sub Type Condo/Co-op
Listing Status Sold
Purchase Type For Sale
Square Footage 1,497 sqft
Price per Sqft $249
Subdivision Potomac Club
MLS Listing ID VAPW2000281
Sold Date 11/30/21
Style Traditional
Bedrooms 2
Full Baths 2
Half Baths 1
Condo Fees $215/mo
HOA Fees $142/mo
HOA Y/N Y
Abv Grd Liv Area 1,497
Originating Board BRIGHT
Year Built 2013
Annual Tax Amount $3,348
Tax Year 2019
Lot Size 111 Sqft
Property Description
Welcome to this exceptional, meticulously maintained condo in The Potomac Club, one of Woodbridge's most sought-after locations! As you leave the chaos of I-95 and drive into the quiet, gated community, you sense the calm of living in this beautiful residence. Inside this rare & beautiful 2-story end unit condo, imagine waking in the morning greeted by the touch of natural sunlight, gifted from the plentiful windows throughout the home. Gaze upon Historic Route 1 from the breathtaking views from the master bedroom & main living area. This 2 bedroom/2.5 full bathroom with den condo is in mint condition. Freshly painted throughout, new carpeting with thick, spill proof pad upstairs; hardwood downstairs, closets w/ organizers, stainless steel appliances, granite countertops, upgraded washer/dryer, private balcony off the den. Oversized, single car garage is perfect for your vehicle and extra storage, and accompanied by exclusive, private driveway. Community Clubhouse offers state of the art fitness center, indoor & outdoor pools, sauna, rock climbing wall, luxurious party suite with full kitchen, billiard, and wrap around private balconies. Walk or drive across Potomac Club Parkway to Stonebridge shopping district featuring the Apple Store, Wegman’s, Bar Louie, REI, and Alamo Drafthouse theater (and many more!). Short drive to Potomac Mills Shopping Mall with Cheesecake Factory, Matchbox Pizza, Costco, and more.
Location
State VA
County Prince William
Zoning PMR
Rooms
Other Rooms Living Room, Primary Bedroom, Bedroom 2, Kitchen, Den, Half Bath
Interior
Interior Features Breakfast Area, Carpet, Ceiling Fan(s), Dining Area, Floor Plan - Open, Kitchen - Eat-In, Kitchen - Galley, Walk-in Closet(s), Wood Floors
Hot Water Electric
Heating Central
Cooling Central A/C
Flooring Hardwood, Partially Carpeted
Fireplaces Number 1
Fireplaces Type Fireplace - Glass Doors, Mantel(s), Gas/Propane
Equipment Built-In Microwave, Dishwasher, Disposal, Dryer - Gas, Exhaust Fan, Icemaker, Oven/Range - Gas, Stainless Steel Appliances, Refrigerator, Washer, Water Heater
Furnishings No
Fireplace Y
Window Features Screens,Insulated,Energy Efficient,Double Pane
Appliance Built-In Microwave, Dishwasher, Disposal, Dryer - Gas, Exhaust Fan, Icemaker, Oven/Range - Gas, Stainless Steel Appliances, Refrigerator, Washer, Water Heater
Heat Source Electric
Laundry Washer In Unit
Exterior
Exterior Feature Brick, Balcony
Parking Features Garage - Rear Entry, Garage Door Opener
Garage Spaces 1.0
Amenities Available Recreational Center, Basketball Courts, Billiard Room, Bar/Lounge, Common Grounds, Community Center, Elevator, Exercise Room, Fax/Copying, Fitness Center, Gated Community, Club House, Meeting Room, Party Room, Pool - Indoor, Pool - Outdoor, Sauna, Security, Tot Lots/Playground
Water Access N
View Garden/Lawn, Trees/Woods
Accessibility 2+ Access Exits
Porch Brick, Balcony
Attached Garage 1
Total Parking Spaces 1
Garage Y
Building
Story 2
Foundation Concrete Perimeter
Sewer Public Septic, Public Sewer
Water Public
Architectural Style Traditional
Level or Stories 2
Additional Building Above Grade, Below Grade
New Construction N
Schools
School District Prince William County Public Schools
Others
Pets Allowed Y
HOA Fee Include Common Area Maintenance,Ext Bldg Maint,Health Club,Lawn Care Front,Lawn Care Rear,Pool(s),Snow Removal,Trash,Water,Security Gate
Senior Community No
Tax ID 8391-12-2644.01
Ownership Fee Simple
SqFt Source Estimated
Security Features Security Gate,Security System,Exterior Cameras
Acceptable Financing Cash, Conventional, FHA, VA
Horse Property N
Listing Terms Cash, Conventional, FHA, VA
Financing Cash,Conventional,FHA,VA
Special Listing Condition Standard
Pets Allowed No Pet Restrictions
Read Less
Want to know what your home might be worth? Contact us for a FREE valuation!

Our team is ready to help you sell your home for the highest possible price ASAP

Bought with Nabila M Sanie • Capital Elite Realty, LLC.

GET MORE INFORMATION





