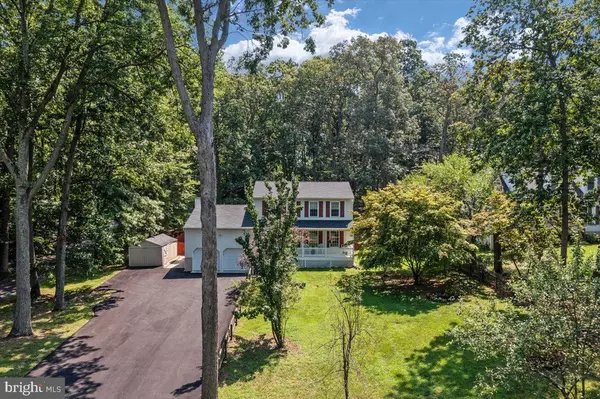$510,000
$495,000
3.0%For more information regarding the value of a property, please contact us for a free consultation.
1527 PARK LN Pasadena, MD 21122
3 Beds
3 Baths
2,820 SqFt
Key Details
Sold Price $510,000
Property Type Single Family Home
Sub Type Detached
Listing Status Sold
Purchase Type For Sale
Square Footage 2,820 sqft
Price per Sqft $180
Subdivision Bodkin Plains
MLS Listing ID MDAA2008200
Sold Date 09/28/21
Style Colonial
Bedrooms 3
Full Baths 2
Half Baths 1
HOA Y/N N
Abv Grd Liv Area 1,880
Originating Board BRIGHT
Year Built 1990
Annual Tax Amount $4,820
Tax Year 2021
Lot Size 1.320 Acres
Acres 1.32
Property Description
3 Bedroom 2.5 Bath Colonial with 2+ Car Garage on 1.32 Acres of land. This home features a lots of room for entertaining on the main level including the family room off of the kitchen that leads to a large deck at the rear of the home. The kitchen features Corian counter tops and main level Washer and Dryer for easy access. All bedrooms are located on the 2nd level and features a master suite with full bath, and walk in closet. The basement is full finished with exterior access to the backyard. There is a large front covered front porch and most of the area is fenced around the front and rear yard. Roof is only 3 to 4 years young. The lot is much larger than what is fenced in the rear. The 1.32 acres goes well past the rear fence line. There are 2 storage sheds on the property. Plenty of parking for Boats, RV's or anything else needed on the asphalt paved driveway. Don't miss out on this great opportunity!
Location
State MD
County Anne Arundel
Zoning R1
Rooms
Other Rooms Living Room, Dining Room, Primary Bedroom, Bedroom 2, Bedroom 3, Kitchen, Game Room, Family Room, Foyer, Breakfast Room, Bathroom 2, Primary Bathroom, Half Bath
Basement Fully Finished, Outside Entrance, Interior Access
Interior
Interior Features Breakfast Area, Ceiling Fan(s), Family Room Off Kitchen, Formal/Separate Dining Room, Kitchen - Eat-In, Kitchen - Table Space, Primary Bath(s), Pantry, Upgraded Countertops, Walk-in Closet(s), Water Treat System, Carpet, Dining Area, Floor Plan - Traditional
Hot Water Electric
Heating Heat Pump(s)
Cooling Central A/C, Ceiling Fan(s)
Flooring Carpet, Ceramic Tile, Laminated
Fireplaces Number 1
Fireplaces Type Fireplace - Glass Doors, Mantel(s)
Equipment Built-In Microwave, Cooktop, Dishwasher, Dryer - Electric, Icemaker, Microwave, Oven - Wall, Refrigerator, Washer, Washer - Front Loading, Water Conditioner - Owned, Water Heater
Fireplace Y
Window Features Insulated
Appliance Built-In Microwave, Cooktop, Dishwasher, Dryer - Electric, Icemaker, Microwave, Oven - Wall, Refrigerator, Washer, Washer - Front Loading, Water Conditioner - Owned, Water Heater
Heat Source Electric
Laundry Main Floor, Has Laundry
Exterior
Exterior Feature Deck(s), Porch(es)
Parking Features Garage - Front Entry, Inside Access
Garage Spaces 10.0
Fence Picket, Partially
Water Access N
View Trees/Woods
Accessibility None
Porch Deck(s), Porch(es)
Attached Garage 2
Total Parking Spaces 10
Garage Y
Building
Lot Description Backs to Trees, Front Yard
Story 3
Foundation Block
Sewer On Site Septic
Water Well
Architectural Style Colonial
Level or Stories 3
Additional Building Above Grade, Below Grade
New Construction N
Schools
Elementary Schools Bodkin
Middle Schools Chesapeake Bay
High Schools Chesapeake
School District Anne Arundel County Public Schools
Others
Senior Community No
Tax ID 020313090054589
Ownership Fee Simple
SqFt Source Assessor
Acceptable Financing Cash, Conventional, FHA, VA
Listing Terms Cash, Conventional, FHA, VA
Financing Cash,Conventional,FHA,VA
Special Listing Condition Standard
Read Less
Want to know what your home might be worth? Contact us for a FREE valuation!

Our team is ready to help you sell your home for the highest possible price ASAP

Bought with Matthew P Wyble • CENTURY 21 New Millennium

GET MORE INFORMATION





