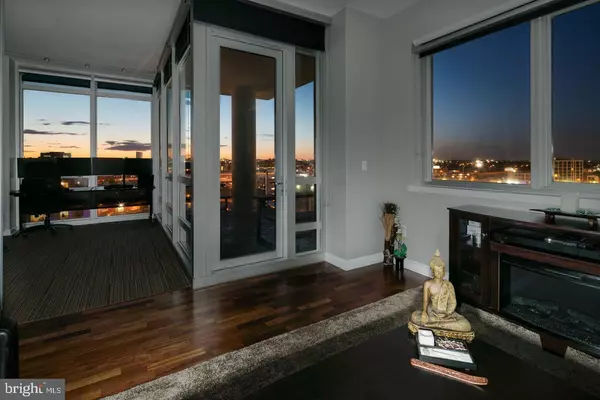$605,000
$639,900
5.5%For more information regarding the value of a property, please contact us for a free consultation.
901 N PENN ST #F1106 Philadelphia, PA 19123
3 Beds
3 Baths
1,461 SqFt
Key Details
Sold Price $605,000
Property Type Condo
Sub Type Condo/Co-op
Listing Status Sold
Purchase Type For Sale
Square Footage 1,461 sqft
Price per Sqft $414
Subdivision Northern Liberties
MLS Listing ID PAPH1010322
Sold Date 09/10/21
Style Contemporary
Bedrooms 3
Full Baths 2
Half Baths 1
Condo Fees $1,036/mo
HOA Y/N N
Abv Grd Liv Area 1,461
Originating Board BRIGHT
Year Built 2009
Annual Tax Amount $857
Tax Year 2021
Lot Dimensions 0.00 x 0.00
Property Description
TWO parking licenses included in this SMART, barely lived in, THREE bedroom unit in the Reef, with tax abatement through 2024! On the resale market for the first time, F1106 is situated in the NW corner of the building. F1106 consists of 3 bedrooms, whereas it was originally a 2 bedroom plus massive den that was converted into a 3 bedroom. As configured, F1106 contains 3 bedrooms, 2 full bathrooms, a half bathroom, and balcony. The den is so large, with floor to ceiling windows encompassing it, that it's only a mere 13.5 square feet less than the master bedroom; which boasts voluminous size. F1106 bares panoramic views of the Delaware River, as well as Center City Skyline. Upgrades to the unit include a custom fitted, suspended glass triple sliding panel door between the living room and third bedroom. A tasteful Murphy bed with built-in shelves and closet has also been added to the third bedroom, which has FIVE full size floor-to-ceiling glass window panels surrounding it, whereas one is operable and can be opened and closed. Upon entering the unit, one will be greeted by a custom entry-way closet done in a dark espresso, that's so abundant it nearly grazes the ceiling. The kitchen has a completely open concept, with quartz and granite counters, kitchen island crowned with triple pendant lighting, and stainless steel appliances. There is also a dry bar built in with matching quartz slab over a wine refrigerator. The balcony decking has a wooden veneer upgrade, so it gives a feeling of one's own private oasis; featuring views down-river and the Center City Skyline. The original owner left no detail unthought of, and this even carries over to the instant tankless 36kW hot water heater. Throughout the periphery of the unit, one can find solar sheers that still show off the view while cutting back the light, and blackouts in the bedrooms, whereas the Aluminum has been finished to match the windows. Also throughout the living room and third bedroom are custom lights that have been installed within the 10 foot tall ceiling. F1106 has Nest Thermostats and two climate zones. The Nest system combined with Google Assistant and Roku/Amazon Stick create a seamless smart home setup! The Master bedroom and second bedroom have adjustable shelving closets, as does the Laundry closet; featuring Bosch front load washer and dryer. The Master bedroom also has custom cabinetry built-ins for wardrobe storage, that double as a frame for a TV. F1106 has an exceptionally functional layout because not only are the two larger bedrooms separated by the living space, but they also have their own full en-suite bathrooms. There is hardwood flooring throughout the living spaces and third bedroom, and Marble tile in all 3 bathrooms. The master bathroom is a 4 piece, with Jacuzzi style jetted tub and frameless glass shower enclosure, that features a flush Bluetooth speaker installed seamlessly in the ceiling above. Waterfront Square Condominium & Spa is a premier gated community offering 24/7 guard and gate, as well as concierge, valet parking, pool and hot tub with river deck, fitness center, sauna and steam room, massage rooms and community rooms. There is a 3- level garage, with Philadelphia's largest green roof situated on top, inclusive of putting green! Waterfront Square resides on a 9.5-acre riverfront enclave, with lush manicured outdoor common parks and gardens right on the river's edge. Management is on site, and Waterfront boasts an advanced security system with closed-circuit television. For your convenience, Global Limousine runs on site from 6:45am to 7:11pm M-F, taking residents as far as 30th street and back home to their gated community. The river deck is oversized, encompassing a 25-meter heated lap pool (junior Olympic). Waterfront Square has an excellent location, due to it's proximity to area highways & airports (676,95, all bridges), yet is nestled away on the Delaware River - the best of both worlds!
Location
State PA
County Philadelphia
Area 19123 (19123)
Zoning CMX3
Rooms
Main Level Bedrooms 3
Interior
Hot Water Electric
Heating Central, Forced Air
Cooling Central A/C
Heat Source Electric
Exterior
Parking Features Garage - Front Entry
Garage Spaces 2.0
Water Access N
Accessibility None
Attached Garage 2
Total Parking Spaces 2
Garage Y
Building
Story 1
Unit Features Hi-Rise 9+ Floors
Sewer Public Sewer
Water Public
Architectural Style Contemporary
Level or Stories 1
Additional Building Above Grade, Below Grade
New Construction N
Schools
School District The School District Of Philadelphia
Others
Pets Allowed Y
Senior Community No
Tax ID 888062486
Ownership Fee Simple
SqFt Source Assessor
Special Listing Condition Standard
Pets Allowed Case by Case Basis
Read Less
Want to know what your home might be worth? Contact us for a FREE valuation!

Our team is ready to help you sell your home for the highest possible price ASAP

Bought with Stephanie H Gross • BHHS Fox & Roach At the Harper, Rittenhouse Square
GET MORE INFORMATION





