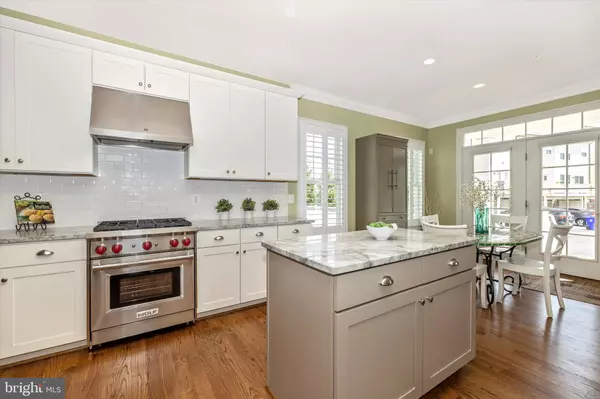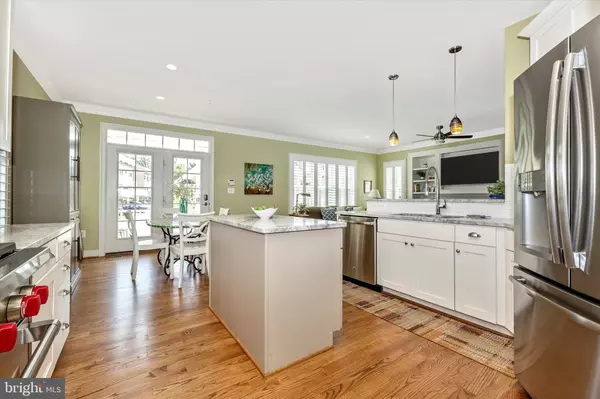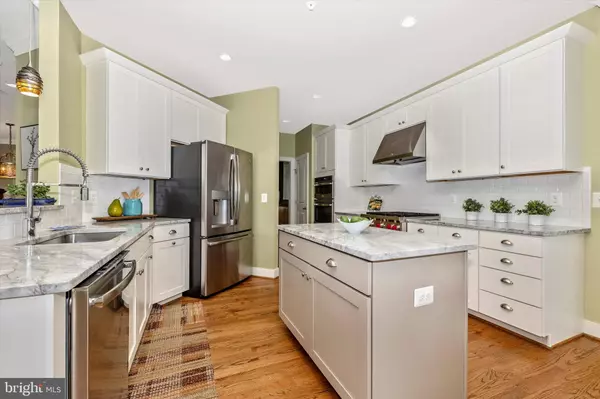$665,000
$640,000
3.9%For more information regarding the value of a property, please contact us for a free consultation.
3433 SUGARLOAF PKWY Frederick, MD 21704
3 Beds
4 Baths
3,360 SqFt
Key Details
Sold Price $665,000
Property Type Single Family Home
Sub Type Detached
Listing Status Sold
Purchase Type For Sale
Square Footage 3,360 sqft
Price per Sqft $197
Subdivision Villages Of Urbana
MLS Listing ID MDFR2001548
Sold Date 08/12/21
Style Traditional
Bedrooms 3
Full Baths 3
Half Baths 1
HOA Fees $105/mo
HOA Y/N Y
Abv Grd Liv Area 2,240
Originating Board BRIGHT
Year Built 2016
Annual Tax Amount $5,937
Tax Year 2020
Lot Size 6,975 Sqft
Acres 0.16
Property Description
This pristine home with upgrades galore is the one you've been waiting for in the sought after Villages of Urbana. Welcoming wrap around front porch, gourmet kitchen with top of the line WOLF gas range/stove and natural hard quartzite countertops, gorgeous hardwood floors throughout the main level AND owner's suite. built in bookshelves with storage in family room, crown molding, beautiful, high end light fixtures and ceiling fans, washer and dryers on upper level AND basement , custom wood shutters, brand new luxury vinyl in basement recreation room, fully fenced yard and much, much, more!!! You will love the high ceilings and open floorplan on the main level and potential 4th bedroom and full bath in the basement. 4 exterior security cameras, one interior in basement and doorbell camera will allow you to keep an eye on children or pets remotely. All bedrooms are wired with cat ethernet cable and internet ready. Enjoy the community pool, walking to shops, grocery store, restaurants and library! This one won't last, schedule your showing today!
Location
State MD
County Frederick
Zoning RESIDENTIAL
Rooms
Other Rooms Living Room, Dining Room, Primary Bedroom, Bedroom 2, Kitchen, Family Room, Bedroom 1, Laundry, Recreation Room, Bathroom 3, Bonus Room, Primary Bathroom
Interior
Interior Features Built-Ins, Ceiling Fan(s), Dining Area, Family Room Off Kitchen, Floor Plan - Open, Formal/Separate Dining Room, Kitchen - Gourmet, Kitchen - Island, Soaking Tub, Recessed Lighting, Upgraded Countertops, Walk-in Closet(s), Wood Floors
Hot Water Natural Gas
Heating Forced Air
Cooling Central A/C
Flooring Hardwood, Carpet
Fireplaces Number 1
Equipment Dishwasher, Disposal, Dryer - Front Loading, Exhaust Fan, Icemaker, Microwave, Refrigerator, Stainless Steel Appliances, Washer - Front Loading
Window Features Screens
Appliance Dishwasher, Disposal, Dryer - Front Loading, Exhaust Fan, Icemaker, Microwave, Refrigerator, Stainless Steel Appliances, Washer - Front Loading
Heat Source Natural Gas
Laundry Basement, Upper Floor
Exterior
Exterior Feature Porch(es)
Parking Features Garage - Front Entry, Garage Door Opener
Garage Spaces 2.0
Water Access N
Roof Type Composite
Accessibility Other
Porch Porch(es)
Total Parking Spaces 2
Garage Y
Building
Story 2
Sewer Public Sewer
Water Public
Architectural Style Traditional
Level or Stories 2
Additional Building Above Grade, Below Grade
Structure Type 9'+ Ceilings
New Construction N
Schools
Elementary Schools Urbana
Middle Schools Urbana
High Schools Urbana
School District Frederick County Public Schools
Others
Senior Community No
Tax ID 1107592498
Ownership Fee Simple
SqFt Source Assessor
Security Features Exterior Cameras
Special Listing Condition Standard
Read Less
Want to know what your home might be worth? Contact us for a FREE valuation!

Our team is ready to help you sell your home for the highest possible price ASAP

Bought with Lisa C Sabelhaus • RE/MAX Town Center
GET MORE INFORMATION





