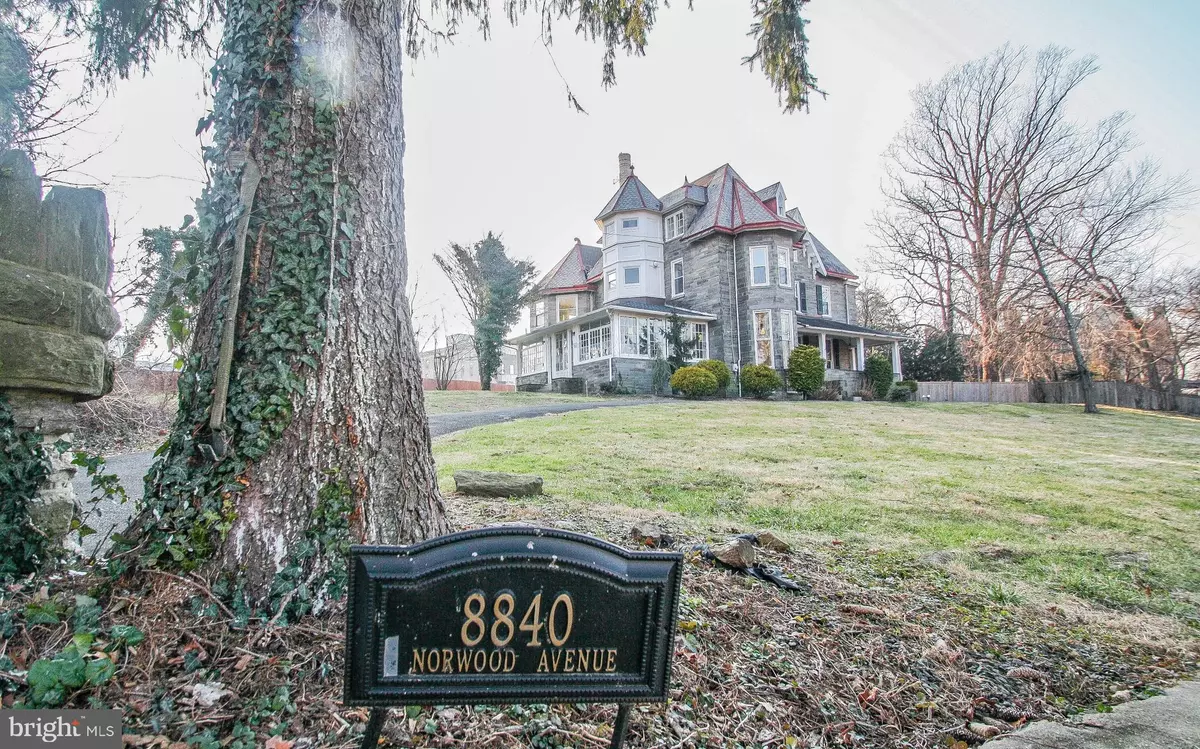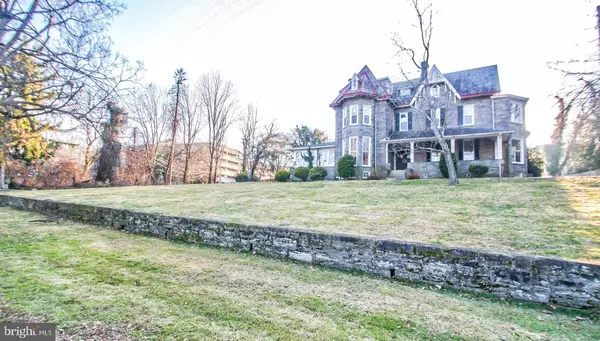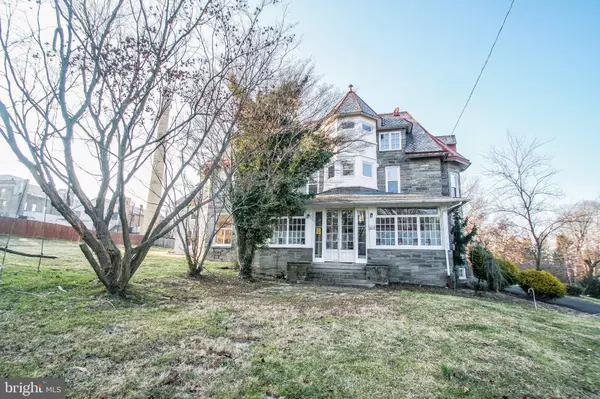$610,000
$669,900
8.9%For more information regarding the value of a property, please contact us for a free consultation.
8840 NORWOOD AVE Philadelphia, PA 19118
10 Beds
9 Baths
5,325 SqFt
Key Details
Sold Price $610,000
Property Type Single Family Home
Sub Type Detached
Listing Status Sold
Purchase Type For Sale
Square Footage 5,325 sqft
Price per Sqft $114
Subdivision Chestnut Hill
MLS Listing ID PAPH976136
Sold Date 06/28/21
Style Traditional,Other
Bedrooms 10
Full Baths 6
Half Baths 3
HOA Y/N N
Abv Grd Liv Area 5,325
Originating Board BRIGHT
Year Built 1874
Annual Tax Amount $12,576
Tax Year 2021
Lot Size 0.466 Acres
Acres 0.47
Lot Dimensions 105.54 x 192.33
Property Description
Nestled deep along Norwood Ave in Chestnut Hill, you will find one of the area's finest architecturally significant examples of the Estates from the Era of Grandeur and Grace. This "old lady" is ready to be restored to her former Glory, for her Revival, and for her Second Act! Much has been written and documented about this Estate's origins and history over the past century. 8840 Norwood is a part of Philadelphia's history and legacy. Formerly owned by the area's rich and elite; now ready to be owned by you! According to the stories you read, multiple additions, renovations and upgrades have fortified this Estate over the years. Recent appraisals have counted 10 bedrooms, 6 full baths and 3 half baths. You must visit to fully appreciated the engraved and paneled formal Dining Room. Did I count 3 separate kitchen areas? ...possibly for the staff to entertain in the Formal BALLROOM with coffered ceilings and stone ached doorways. Over-sized floor to ceiling windows offer plenty of sun light; of course hardwood flooring throughout, crown mouldings and ornate fixtures adorn this stately manor. The Sun Room was recently used as a Pool Hall and entertainment space. Travel upstairs and literally get lost in the maze of bedrooms, separate sitting areas and parlors. Architectural surprises abound from a cute Romeo and Juliet balcony to custom built-ins and custom-made arched french doors. Truly an amazing structure waiting for the right "dance partner" to waltz her into the next century. This is a FANNIE MAE property proudly offered through HomePath. Corporate Terms Apply. The Home is protected and is subject to terms of an easement held by the Chestnut Hill Conservancy.
Location
State PA
County Philadelphia
Area 19118 (19118)
Zoning RES
Rooms
Basement Other
Interior
Hot Water Natural Gas
Heating Forced Air
Cooling Central A/C
Fireplaces Number 5
Heat Source Natural Gas
Exterior
Parking Features Garage - Side Entry
Garage Spaces 2.0
Water Access N
Accessibility None
Attached Garage 2
Total Parking Spaces 2
Garage Y
Building
Story 3
Sewer Public Sewer
Water Public
Architectural Style Traditional, Other
Level or Stories 3
Additional Building Above Grade, Below Grade
New Construction N
Schools
School District The School District Of Philadelphia
Others
Senior Community No
Tax ID 091218840
Ownership Fee Simple
SqFt Source Assessor
Special Listing Condition REO (Real Estate Owned)
Read Less
Want to know what your home might be worth? Contact us for a FREE valuation!

Our team is ready to help you sell your home for the highest possible price ASAP

Bought with Denisecia A Porter • Waymore Real Estate

GET MORE INFORMATION





