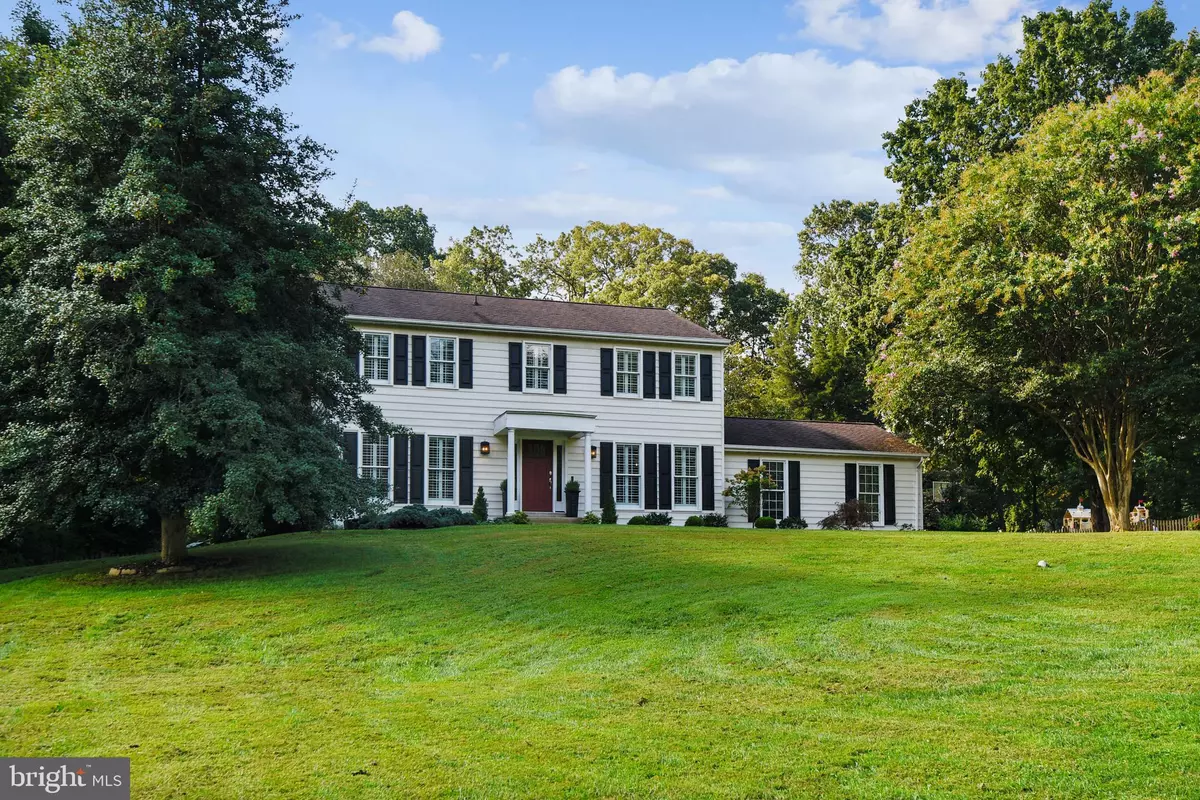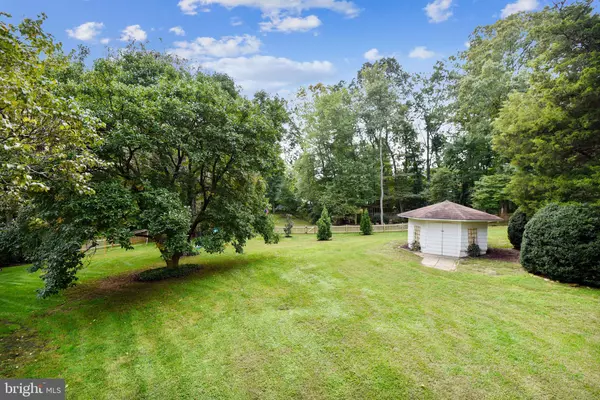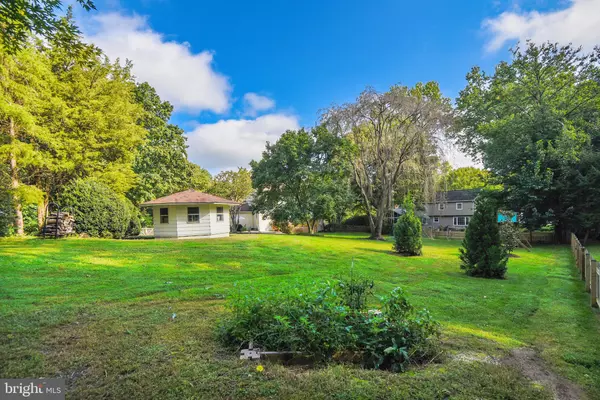$835,000
$824,000
1.3%For more information regarding the value of a property, please contact us for a free consultation.
11731 WAPLES MILL RD Oakton, VA 22124
4 Beds
3 Baths
3,500 SqFt
Key Details
Sold Price $835,000
Property Type Single Family Home
Sub Type Detached
Listing Status Sold
Purchase Type For Sale
Square Footage 3,500 sqft
Price per Sqft $238
Subdivision Pershings Field
MLS Listing ID VAFX1159960
Sold Date 11/30/20
Style Colonial
Bedrooms 4
Full Baths 2
Half Baths 1
HOA Y/N N
Abv Grd Liv Area 2,550
Originating Board BRIGHT
Year Built 1976
Annual Tax Amount $8,296
Tax Year 2020
Lot Size 1.048 Acres
Acres 1.05
Property Description
Offers by Tues @ 5pm please. Sited on an amazing Acre-plus lot, close to shopping and elementary school... but feeling like you're miles away... this 4 bedroom colonial is picture perfect! Great curb appeal & updated to perfection. With an enormous fenced backyard, the dogs and kids can frolic as you grill dinner on the large patio and dine on the deck. With about 3500 square feet of sun-drenched space, this delightful home has been maintained and updated to perfection. Beautiful Architectural details... wainscoting, crown molding, chair rail, plantation shutters and hardwood flooring throughout the main level. This home is perfect for everyday life as well as entertaining with a graciously flowing floorplan. Stylish updates are everywhere, from the main level powder room, to the kitchen and dining room and living and family room ... you will be delighted that all you need to do is --- move in! An elegant foyer greets you with wainscoting and plenty of natural daylight, gleaming off the hardwood floors. The Living Room features hardwood flooring, crown molding and plantation shutters and flows seamlessly into the Family Room. Drenched in Sunlight, the Family Room offers a brick wood-burning fireplace and plenty of windows overlooking the perfect fenced backyard. It is open to the kitchen and breakfast area. The Kitchen provides an abundance of Maple Cabinetry and solid surface countertops as well as an island for additional workspace. The Pantry Cabinetry features convenient pull-out and display cabinetry, showing off your favorite china. It offer access to the deck and patio. New stainless steel appliances are stylish as well as functional. I love the 4 door fridge! A breakfast nook is ideal for casual meals while the Dining Room is perfectly suited for entertaining. The upper level offers 4 Bedrooms and 2 Full Baths. The Owners Suite offers a large Bedroom and attached Sitting Room (perfect for a home study). It offers 3 Closets and a handsomely renovated bath. 3 spacious ancillary bedrooms share an updated hall bath. The lower level features an enormous Rec Room with plenty of space to play, watch a movie or do homework. The laundry area is spacious and offers plenty of storage. A workshop could become a 5th Bedroom with some renovation. All this on over an Acre... a beautiful fenced backyard, deck, patio and set ...waaaay... back from the road. Recent updates include: new landscaping front & back, basement updates (including new ceiling w/recessed lighting) --- 2020; new front door & frame , kitchen appliances, powder room renovation --- all 2019; main water valve, guest bathroom updates , upper level bedroom fans --- all 2018; plantation shutters --- 2017; backyard fencing, new fixtures & door hardware, septic updates --- 2016. Less than 5 minutes to Waples Mill Elementary... Fair Oaks... Fairfax Corner... Wegmans & Whole Foods, Costco, Harris Teeter, Safeway & Giant .. . and convenient to major commuter routes. This is your forever home! Why would you ever move?
Location
State VA
County Fairfax
Zoning 110
Rooms
Other Rooms Living Room, Dining Room, Primary Bedroom, Bedroom 2, Bedroom 3, Bedroom 4, Kitchen, Family Room, Foyer, Laundry, Recreation Room, Utility Room, Workshop, Bathroom 2, Primary Bathroom, Half Bath
Basement Daylight, Partial, Heated, Improved, Interior Access, Sump Pump, Windows
Interior
Interior Features Built-Ins, Butlers Pantry, Carpet, Ceiling Fan(s), Chair Railings, Crown Moldings, Family Room Off Kitchen, Floor Plan - Traditional, Formal/Separate Dining Room, Kitchen - Eat-In, Kitchen - Gourmet, Kitchen - Island, Kitchen - Table Space, Primary Bath(s), Recessed Lighting, Tub Shower, Upgraded Countertops, Wainscotting, Walk-in Closet(s), Window Treatments, Wood Floors
Hot Water Natural Gas
Heating Forced Air, Programmable Thermostat
Cooling Central A/C, Programmable Thermostat, Ceiling Fan(s)
Flooring Hardwood, Carpet, Ceramic Tile
Fireplaces Number 1
Fireplaces Type Brick, Fireplace - Glass Doors, Mantel(s), Wood
Equipment Built-In Microwave, Dishwasher, Disposal, Dryer, Dryer - Front Loading, Exhaust Fan, Extra Refrigerator/Freezer, Refrigerator, Stainless Steel Appliances, Washer, Washer - Front Loading, Water Heater, Stove
Fireplace Y
Window Features Double Hung,Double Pane
Appliance Built-In Microwave, Dishwasher, Disposal, Dryer, Dryer - Front Loading, Exhaust Fan, Extra Refrigerator/Freezer, Refrigerator, Stainless Steel Appliances, Washer, Washer - Front Loading, Water Heater, Stove
Heat Source Natural Gas
Laundry Lower Floor
Exterior
Exterior Feature Patio(s), Deck(s)
Parking Features Garage - Side Entry, Garage Door Opener, Inside Access
Garage Spaces 7.0
Fence Wood, Privacy
Water Access N
View Garden/Lawn, Trees/Woods
Roof Type Shingle
Accessibility None
Porch Patio(s), Deck(s)
Attached Garage 2
Total Parking Spaces 7
Garage Y
Building
Lot Description Front Yard, Landscaping, Rear Yard
Story 3
Sewer Septic = # of BR
Water Public
Architectural Style Colonial
Level or Stories 3
Additional Building Above Grade, Below Grade
Structure Type Dry Wall
New Construction N
Schools
Elementary Schools Waples Mill
Middle Schools Franklin
High Schools Oakton
School District Fairfax County Public Schools
Others
Senior Community No
Tax ID 0462 14 0004
Ownership Fee Simple
SqFt Source Assessor
Special Listing Condition Standard
Read Less
Want to know what your home might be worth? Contact us for a FREE valuation!

Our team is ready to help you sell your home for the highest possible price ASAP

Bought with Lex Lianos • Compass
GET MORE INFORMATION





