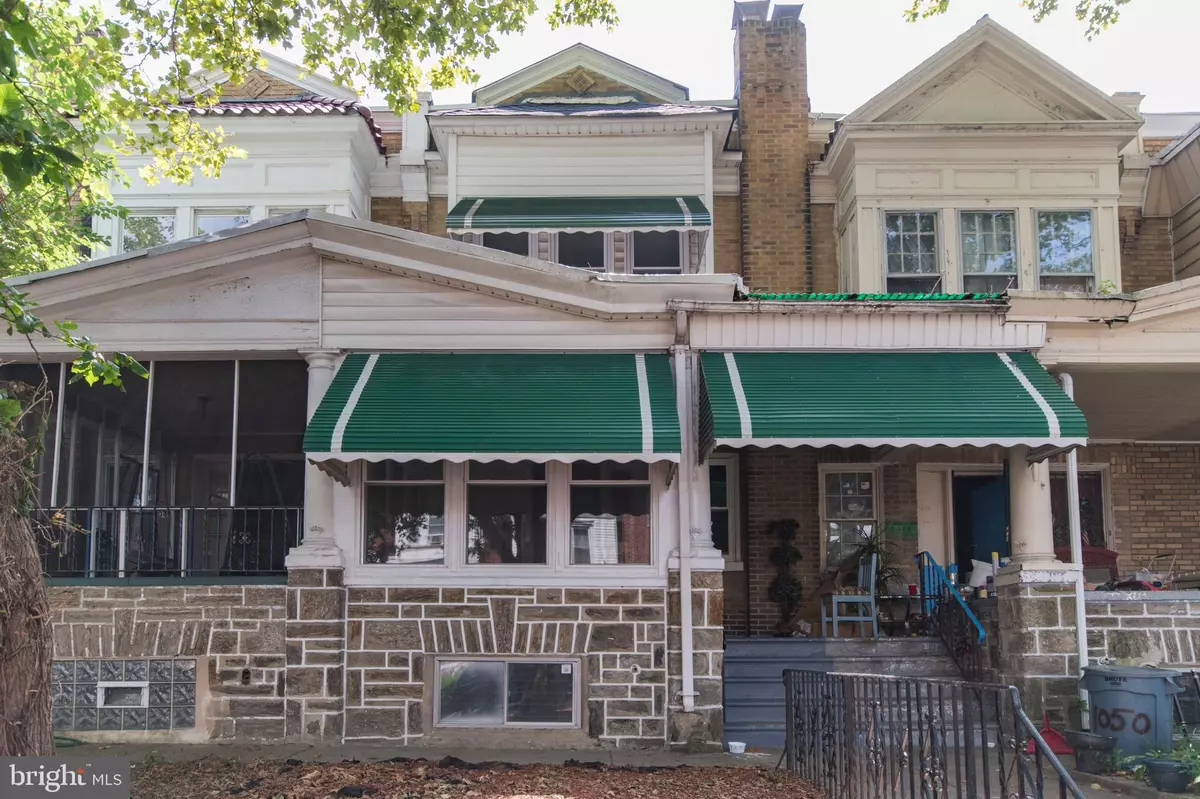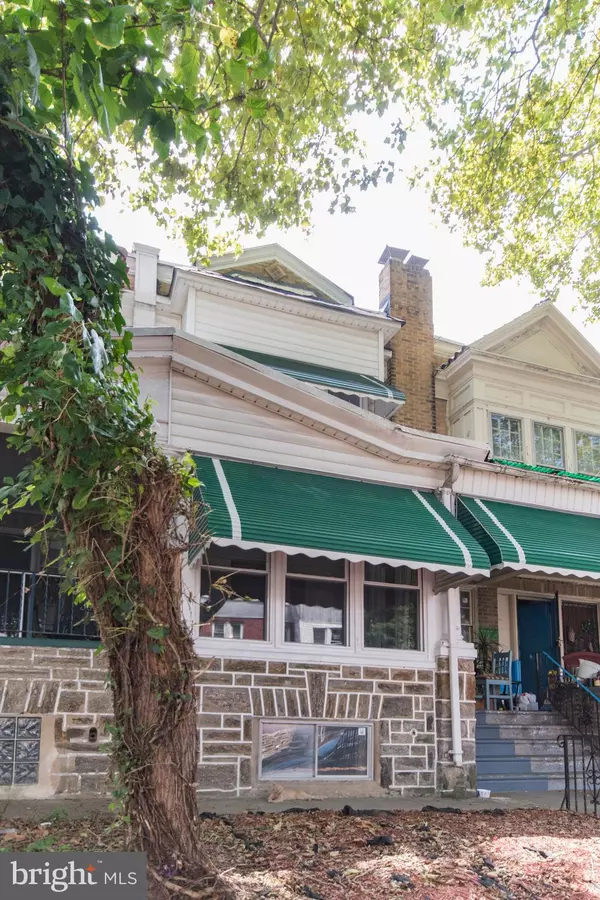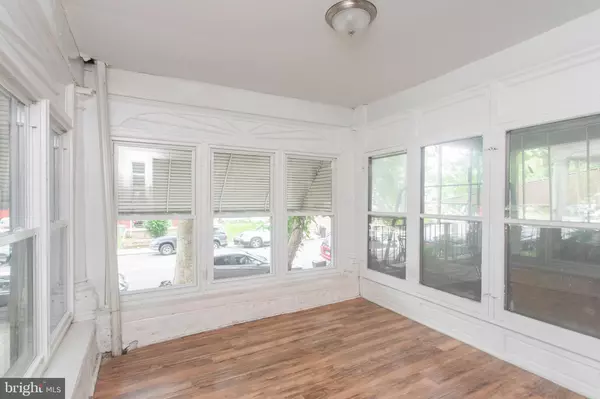$164,900
$164,999
0.1%For more information regarding the value of a property, please contact us for a free consultation.
1048 WAGNER AVE Philadelphia, PA 19141
3 Beds
2 Baths
1,278 SqFt
Key Details
Sold Price $164,900
Property Type Townhouse
Sub Type Interior Row/Townhouse
Listing Status Sold
Purchase Type For Sale
Square Footage 1,278 sqft
Price per Sqft $129
Subdivision Ogontz
MLS Listing ID PAPH935158
Sold Date 01/22/21
Style Traditional
Bedrooms 3
Full Baths 1
Half Baths 1
HOA Y/N N
Abv Grd Liv Area 1,278
Originating Board BRIGHT
Year Built 1945
Annual Tax Amount $1,284
Tax Year 2020
Lot Size 2,244 Sqft
Acres 0.05
Lot Dimensions 15.00 x 149.60
Property Description
Welcome to this newly and fully renovated modern large 3 Bedroom 1 full and 1 half bath home in the highly sought-after Olney . Open floor plan with front enclosed porch and beautiful floors and modern lighting throughout. First floor features bright living area, powder room with a beautiful kitchen with, electric stove ( to be installed) plus a walk out to rear yard, with plenty of room for a grill and patio table. On the second level you have 3 nice sized bedrooms with a 1 full bath to include modern fixtures and modern tile. Check out the extra space with semi- fished basement and laundry room including your own private garage. This is an incredible property and not to be missed!
Location
State PA
County Philadelphia
Area 19141 (19141)
Zoning RSA5
Rooms
Basement Partial, Outside Entrance
Interior
Hot Water Electric
Heating Central
Cooling Central A/C
Equipment Oven/Range - Electric, Refrigerator
Fireplace N
Appliance Oven/Range - Electric, Refrigerator
Heat Source Electric
Exterior
Parking Features Basement Garage
Garage Spaces 1.0
Water Access N
Accessibility None
Attached Garage 1
Total Parking Spaces 1
Garage Y
Building
Story 2
Sewer Public Sewer
Water Public
Architectural Style Traditional
Level or Stories 2
Additional Building Above Grade, Below Grade
New Construction N
Schools
School District The School District Of Philadelphia
Others
Senior Community No
Tax ID 492013200
Ownership Fee Simple
SqFt Source Assessor
Special Listing Condition Standard
Read Less
Want to know what your home might be worth? Contact us for a FREE valuation!

Our team is ready to help you sell your home for the highest possible price ASAP

Bought with Laquana Gibbs • United Real Estate
GET MORE INFORMATION





