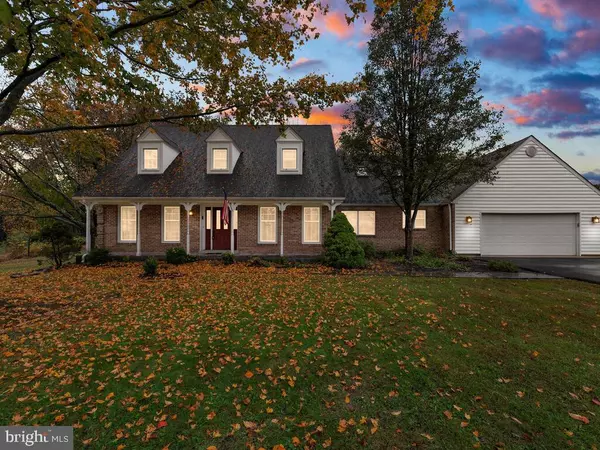$745,000
$799,500
6.8%For more information regarding the value of a property, please contact us for a free consultation.
15600 AMELUNG LN Rockville, MD 20855
4 Beds
3 Baths
2,960 SqFt
Key Details
Sold Price $745,000
Property Type Single Family Home
Sub Type Detached
Listing Status Sold
Purchase Type For Sale
Square Footage 2,960 sqft
Price per Sqft $251
Subdivision Avery Village
MLS Listing ID MDMC731840
Sold Date 02/25/21
Style Cape Cod
Bedrooms 4
Full Baths 2
Half Baths 1
HOA Y/N N
Abv Grd Liv Area 2,960
Originating Board BRIGHT
Year Built 1978
Annual Tax Amount $6,704
Tax Year 2020
Lot Size 2.000 Acres
Acres 2.0
Property Description
One owner home. Pride of ownership is displayed both inside and outside of this impeccable home.This fine home sits on a premium 2 acre lot which borders Rock Creek Park and short distance to Lake Needwood.There is a flagstone covered front porch and custom rear deck with a fantastic wooded view..The interior main level has hardwood floors ,chair rail,crown molding,and recessed lighting. The kitchen has been updated. Stainless steel appliances , corian counters , double sink , and custom cabinets. .The upper level offers 4 generous sized bedrooms updated baths , skylights , and great views. Primary suite is fantastic.Custom closets. Crawl space under garage has been encapsulated.Windows and doors have been replaced by Anderson and Pella products.The CAC is one year old. This homes shows very well and sits on a very special lot
Location
State MD
County Montgomery
Zoning RE2
Rooms
Other Rooms Living Room, Dining Room, Primary Bedroom, Bedroom 2, Bedroom 3, Bedroom 4, Kitchen, Family Room, Den, Foyer, Laundry, Bathroom 2, Primary Bathroom
Basement Full, Unfinished
Interior
Interior Features Ceiling Fan(s), Carpet, Breakfast Area, Chair Railings, Crown Moldings, Dining Area, Family Room Off Kitchen, Formal/Separate Dining Room, Kitchen - Eat-In, Kitchen - Table Space, Pantry, Primary Bath(s), Recessed Lighting, Skylight(s), Walk-in Closet(s), Window Treatments
Hot Water Electric
Heating Central
Cooling Central A/C, Ceiling Fan(s)
Flooring Ceramic Tile, Hardwood
Fireplaces Number 1
Equipment Built-In Microwave, Dishwasher, Disposal, Dryer, Icemaker, Microwave, Oven - Self Cleaning, Oven/Range - Electric, Refrigerator, Stainless Steel Appliances, Washer, Water Heater
Window Features Insulated,Double Pane,Replacement,Skylights,Sliding
Appliance Built-In Microwave, Dishwasher, Disposal, Dryer, Icemaker, Microwave, Oven - Self Cleaning, Oven/Range - Electric, Refrigerator, Stainless Steel Appliances, Washer, Water Heater
Heat Source Oil
Laundry Main Floor
Exterior
Exterior Feature Deck(s), Porch(es)
Parking Features Garage - Front Entry, Garage Door Opener
Garage Spaces 8.0
Utilities Available Cable TV Available, Electric Available
Water Access N
View Trees/Woods
Roof Type Asphalt
Accessibility None
Porch Deck(s), Porch(es)
Attached Garage 2
Total Parking Spaces 8
Garage Y
Building
Lot Description Backs - Parkland, Landscaping, Premium
Story 3
Sewer On Site Septic
Water Public
Architectural Style Cape Cod
Level or Stories 3
Additional Building Above Grade, Below Grade
Structure Type Dry Wall
New Construction N
Schools
Middle Schools Redland
High Schools Col. Zadok Magruder
School District Montgomery County Public Schools
Others
Senior Community No
Tax ID 160401760242
Ownership Fee Simple
SqFt Source Assessor
Acceptable Financing Conventional, Cash
Listing Terms Conventional, Cash
Financing Conventional,Cash
Special Listing Condition Standard
Read Less
Want to know what your home might be worth? Contact us for a FREE valuation!

Our team is ready to help you sell your home for the highest possible price ASAP

Bought with Elizabeth A Abele • Long & Foster Real Estate, Inc.

GET MORE INFORMATION





