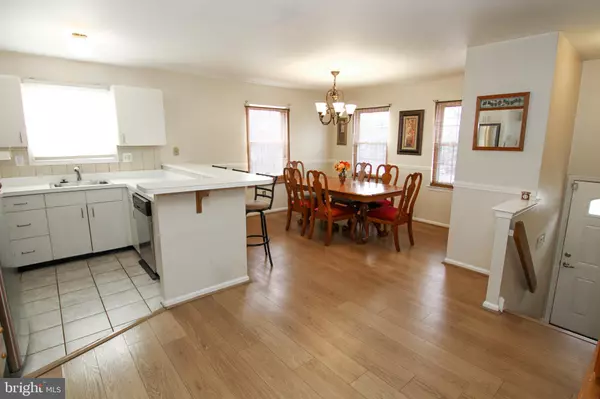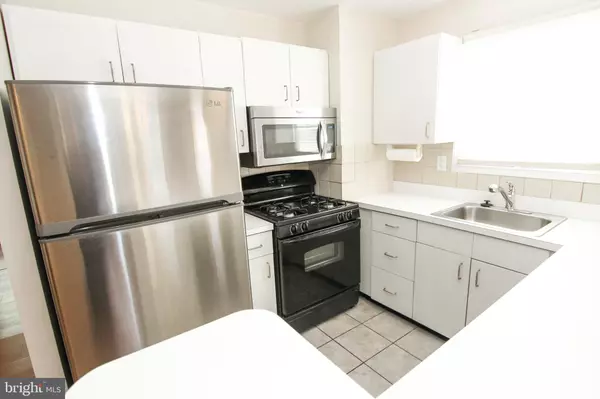$267,000
$269,900
1.1%For more information regarding the value of a property, please contact us for a free consultation.
3331 FULLER ST Philadelphia, PA 19136
3 Beds
3 Baths
1,400 SqFt
Key Details
Sold Price $267,000
Property Type Single Family Home
Sub Type Twin/Semi-Detached
Listing Status Sold
Purchase Type For Sale
Square Footage 1,400 sqft
Price per Sqft $190
Subdivision Holmesburg
MLS Listing ID PAPH2021738
Sold Date 09/29/21
Style Contemporary
Bedrooms 3
Full Baths 2
Half Baths 1
HOA Y/N N
Abv Grd Liv Area 1,400
Originating Board BRIGHT
Year Built 1989
Annual Tax Amount $2,066
Tax Year 2015
Lot Size 1,743 Sqft
Acres 0.04
Property Description
The custom modern design and craftsmanship of the open stairway in this house creates a feeling of freedom and space throughout the property. All levels seem to be interconnected and married together into one large unit rather than compartmentalized floors. It's something that must be felt in person - to experience the heart of this home. Set an appointment today. This corner property is situated on a very nice, quiet, lovely street. Walking up the front steps to the main level, you will enter the open-floor dining room and kitchen. This level also has the convenience of 2 bedrooms with closets and full bathroom. The kitchen has a breakfast bar, gas stove, dishwasher and plenty of counter and cabinet space! Of course, the appliances are stainless steel! Down the open stairs to the lower level, it is wonderfully tiled throughout, featuring a wood burning fireplace for cozy fall or winter days. The ground level can be used as an entertainment room, family room, or play room. The lower level also as a powder room and features beautiful french doors with lots of natural light leading into the enclosed, private, fenced in, and neatly paved patio and side yards. This home is perfect for entertaining guests for summer barbecues or some holiday fun. Also included in the ground level is a separate washer and dryer room, and inside access to the spacious garage! Going up to the 2nd floor, you will find a window pleasantly allowing tons of sun light to shine through into the large master suite with a ceiling fan, walk-in closet, and private full bathroom! The carpet has just been professionally cleaned and is in excellent condition. This unique property has a 1 car garage, 1 car driveway, as well as ample street parking on Fuller st and side street on Crispin st.
This home is close to Pennypack park, playgrounds, I-95, Tacony Palmyra Bridge, tons of shops & restaurants! Priced to sell. This home will not last long on the market. Grab it while you can.
Location
State PA
County Philadelphia
Area 19136 (19136)
Zoning RM1
Rooms
Other Rooms Living Room, Dining Room, Primary Bedroom, Bedroom 2, Kitchen, Family Room, Bedroom 1, Laundry
Main Level Bedrooms 2
Interior
Interior Features Primary Bath(s), Skylight(s), Ceiling Fan(s), Stall Shower, Dining Area
Hot Water Natural Gas
Heating Hot Water, Programmable Thermostat
Cooling Central A/C
Flooring Fully Carpeted, Vinyl, Tile/Brick
Fireplaces Number 1
Equipment Dishwasher, Refrigerator
Fireplace Y
Appliance Dishwasher, Refrigerator
Heat Source Natural Gas
Laundry Lower Floor
Exterior
Exterior Feature Patio(s)
Parking Features Inside Access
Garage Spaces 2.0
Fence Other
Utilities Available Cable TV
Water Access N
Roof Type Pitched,Shingle
Accessibility None
Porch Patio(s)
Attached Garage 1
Total Parking Spaces 2
Garage Y
Building
Lot Description Front Yard, Rear Yard, SideYard(s)
Story 2
Sewer Public Sewer
Water Public
Architectural Style Contemporary
Level or Stories 2
Additional Building Above Grade
Structure Type 9'+ Ceilings
New Construction N
Schools
School District The School District Of Philadelphia
Others
Senior Community No
Tax ID 642306866
Ownership Fee Simple
SqFt Source Estimated
Acceptable Financing Conventional, VA, FHA 203(b)
Listing Terms Conventional, VA, FHA 203(b)
Financing Conventional,VA,FHA 203(b)
Special Listing Condition Standard
Read Less
Want to know what your home might be worth? Contact us for a FREE valuation!

Our team is ready to help you sell your home for the highest possible price ASAP

Bought with Anthony Casmirri • BHHS Fox & Roach-Newtown

GET MORE INFORMATION





