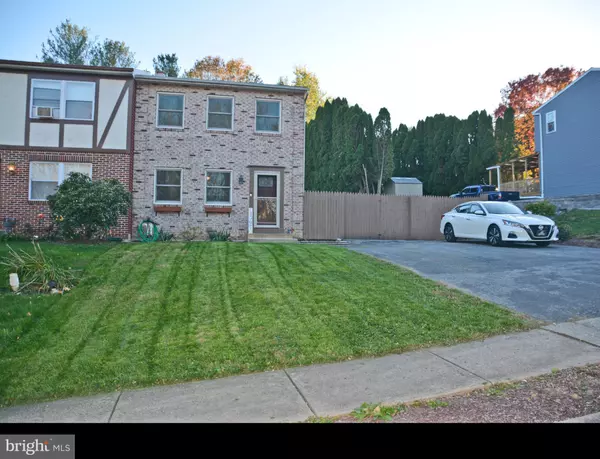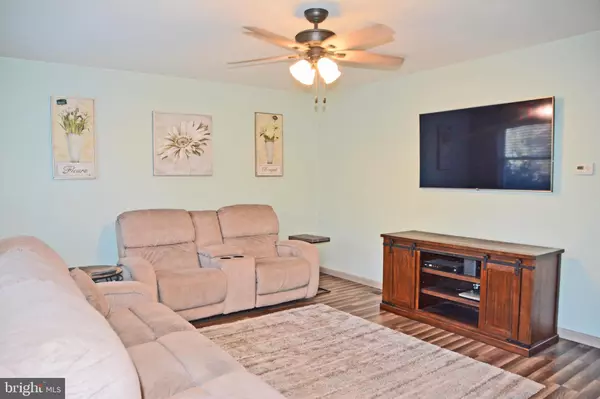$175,500
$175,500
For more information regarding the value of a property, please contact us for a free consultation.
1507 MANOR BLVD Lancaster, PA 17603
3 Beds
2 Baths
1,360 SqFt
Key Details
Sold Price $175,500
Property Type Single Family Home
Sub Type Twin/Semi-Detached
Listing Status Sold
Purchase Type For Sale
Square Footage 1,360 sqft
Price per Sqft $129
Subdivision Georgetown Hills
MLS Listing ID PALA173270
Sold Date 12/18/20
Style Colonial
Bedrooms 3
Full Baths 1
Half Baths 1
HOA Y/N N
Abv Grd Liv Area 1,060
Originating Board BRIGHT
Year Built 1981
Annual Tax Amount $2,479
Tax Year 2020
Lot Size 8,712 Sqft
Acres 0.2
Lot Dimensions 0.00 x 0.00
Property Description
Remarkable townhome in Georgetown Hills! Many recent updates including all new Anderson windows, paint, ceiling fans in every room, all new faucets, toilets, windows and blinds, new water softener system, security light with motion detector, all new light fixtures and recessed lighting....to name a few! In the kitchen, there's new backsplash, dishwasher and microwave new in the last year! The wood laminate flooring throughout is new, as well as front storm and entrance doors! Upstairs there's 3 nice sized bedrooms and the main bath. On the lower level, there's an additional 300SF Family Room with outside entrance, the laundry and mechanicals. Outside, there's updated landscaping, completely fenced backyard with large shed with new flooring and solar powered lighting. Lots of off street and driveway parking as well as access gate to backyard. Economical propane heat and central air too! Come take a look!
Location
State PA
County Lancaster
Area Manor Twp (10541)
Zoning RM
Direction North
Rooms
Other Rooms Living Room, Bedroom 2, Bedroom 3, Kitchen, Bedroom 1, Bathroom 1, Half Bath
Basement Full, Fully Finished, Interior Access, Outside Entrance
Interior
Interior Features Carpet, Ceiling Fan(s), Dining Area, Recessed Lighting, Combination Kitchen/Dining
Hot Water Electric
Heating Forced Air
Cooling Ceiling Fan(s), Central A/C
Flooring Ceramic Tile, Laminated, Carpet
Equipment Dishwasher, Microwave, Oven/Range - Electric
Window Features Double Pane,Insulated
Appliance Dishwasher, Microwave, Oven/Range - Electric
Heat Source Propane - Owned
Exterior
Garage Spaces 4.0
Fence Board, Chain Link
Water Access N
Roof Type Asphalt,Shingle
Accessibility None
Total Parking Spaces 4
Garage N
Building
Lot Description Front Yard, Rear Yard, SideYard(s)
Story 2
Sewer Public Sewer
Water Public
Architectural Style Colonial
Level or Stories 2
Additional Building Above Grade, Below Grade
New Construction N
Schools
High Schools Penn Manor
School District Penn Manor
Others
Senior Community No
Tax ID 410-64513-0-0000
Ownership Fee Simple
SqFt Source Assessor
Acceptable Financing Cash, Conventional, FHA, VA, USDA
Listing Terms Cash, Conventional, FHA, VA, USDA
Financing Cash,Conventional,FHA,VA,USDA
Special Listing Condition Standard
Read Less
Want to know what your home might be worth? Contact us for a FREE valuation!

Our team is ready to help you sell your home for the highest possible price ASAP

Bought with Andrea T Keiper • Life Changes Realty Group
GET MORE INFORMATION





