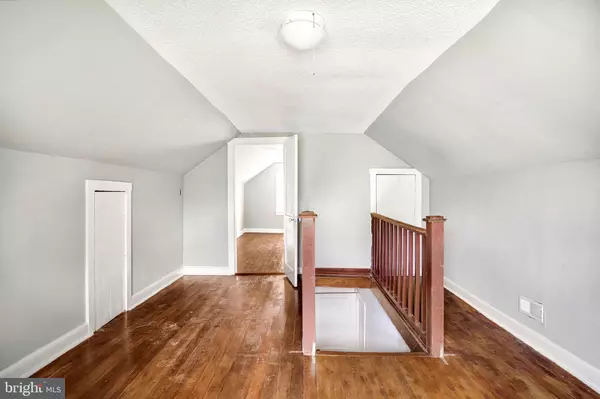$345,000
$349,999
1.4%For more information regarding the value of a property, please contact us for a free consultation.
11923 HARPERS FERRY RD Purcellville, VA 20132
3 Beds
1 Bath
1,170 SqFt
Key Details
Sold Price $345,000
Property Type Single Family Home
Sub Type Detached
Listing Status Sold
Purchase Type For Sale
Square Footage 1,170 sqft
Price per Sqft $294
Subdivision Between Hills
MLS Listing ID VALO2009012
Sold Date 11/29/21
Style Cape Cod
Bedrooms 3
Full Baths 1
HOA Y/N N
Abv Grd Liv Area 1,170
Originating Board BRIGHT
Year Built 1943
Annual Tax Amount $1,854
Tax Year 2021
Lot Size 1.000 Acres
Acres 1.0
Property Description
3 bedroom, 1 bath Cape Cod home on 1.0 acre in the rolling hills of Harpers Ferry Road, Purcellville.
Bonus... Additional .17 acre lot next door included in the sale! Perfect for a primary residence or a weekend home in the country! The canvas is yours...create your dream home! Let your imagination take you away! Located approximately 10 miles from the heart of Purcellville, you can live your life in the country with all of your conveniences nearby. With local award-winning wineries along the route, relax and enjoy the beautiful views...not only at the venues but every day from from YOUR own home! The possibilities are endless!
Location
State VA
County Loudoun
Zoning 03
Rooms
Other Rooms Living Room, Dining Room, Bedroom 2, Bedroom 3, Kitchen, Basement, Bedroom 1, Sun/Florida Room, Mud Room, Bathroom 1
Basement Combination, Dirt Floor, Poured Concrete
Main Level Bedrooms 1
Interior
Interior Features Kitchen - Table Space, Ceiling Fan(s), Formal/Separate Dining Room, Kitchen - Country, Pantry, Primary Bath(s), Tub Shower, Floor Plan - Traditional, Wood Floors
Hot Water Electric
Heating Heat Pump(s)
Cooling Heat Pump(s)
Equipment Oven/Range - Electric, Refrigerator
Fireplace N
Appliance Oven/Range - Electric, Refrigerator
Heat Source Electric
Laundry Has Laundry, Hookup, Main Floor
Exterior
Garage Spaces 6.0
Water Access N
View Mountain
Roof Type Asphalt
Accessibility None
Road Frontage State
Total Parking Spaces 6
Garage N
Building
Lot Description Backs to Trees, Front Yard, Rear Yard, Mountainous, Other
Story 2
Foundation Slab
Sewer Gravity Sept Fld
Water Well
Architectural Style Cape Cod
Level or Stories 2
Additional Building Above Grade, Below Grade
New Construction N
Schools
Elementary Schools Mountain View
Middle Schools Harmony
High Schools Woodgrove
School District Loudoun County Public Schools
Others
Senior Community No
Tax ID 509106877000
Ownership Fee Simple
SqFt Source Estimated
Acceptable Financing Conventional, Cash, VA, FHA
Listing Terms Conventional, Cash, VA, FHA
Financing Conventional,Cash,VA,FHA
Special Listing Condition Standard
Read Less
Want to know what your home might be worth? Contact us for a FREE valuation!

Our team is ready to help you sell your home for the highest possible price ASAP

Bought with Stephen M Bachman • RE/MAX Gateway, LLC
GET MORE INFORMATION





