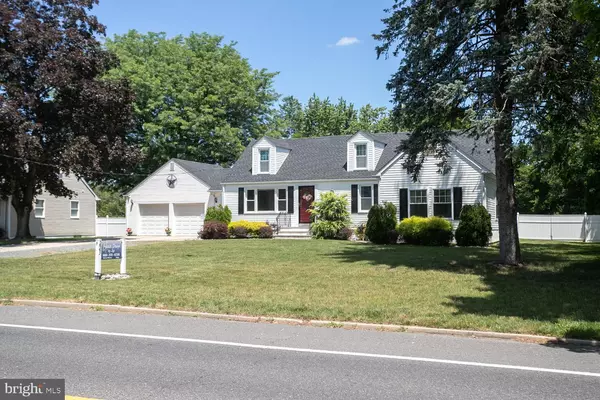$335,000
$349,900
4.3%For more information regarding the value of a property, please contact us for a free consultation.
223 CROSSWICKS RD Bordentown, NJ 08505
3 Beds
3 Baths
2,162 SqFt
Key Details
Sold Price $335,000
Property Type Single Family Home
Sub Type Detached
Listing Status Sold
Purchase Type For Sale
Square Footage 2,162 sqft
Price per Sqft $154
Subdivision Bossert Estates
MLS Listing ID NJBL375464
Sold Date 09/30/20
Style Ranch/Rambler
Bedrooms 3
Full Baths 2
Half Baths 1
HOA Y/N N
Abv Grd Liv Area 2,162
Originating Board BRIGHT
Year Built 1956
Annual Tax Amount $8,254
Tax Year 2019
Lot Size 0.459 Acres
Acres 0.46
Lot Dimensions 100.00 x 200.00
Property Description
This property is beautiful! This is one of the first homes to be built in Bossert Estates and was built with love and pride, which is evident with the hardwood flooring that flows throughout. This home was meticulously maintained and upgraded: new roof, granite countertops, newer HWH, newer Central AC and updated windows. The home is situated on nearly 1/2 acre of land and has 3 bedrooms, 2.5 baths, over 2100 sqft, partially finished basement with a full bath, large 2 car garage, 2 sheds and large addition which is currently being used for a home based business! Between the kitchen and garage lies a heated 17' x 8' mudroom which could also be an additional room for entertaining. The addition is perfect for your home occupation business with additional parking, a separate entrance and a half bath. The additional space is currently being used as a hair salon but could be converted into other businesses or an in-law suite. Conveniently located near Routes 130, 206, 295, 195 and New Jersey Turnpike and 15 minutes from the Hamilton train station and Joint Base Maguire-Dix-Lakehurst. Make an appointment today to see this wonderful property!
Location
State NJ
County Burlington
Area Bordentown Twp (20304)
Zoning RESID
Rooms
Other Rooms Living Room, Primary Bedroom, Bedroom 2, Bedroom 3, Kitchen, Mud Room, Other, Bathroom 1, Full Bath, Half Bath
Basement Connecting Stairway, Partially Finished, Shelving
Main Level Bedrooms 2
Interior
Interior Features Combination Kitchen/Dining, Family Room Off Kitchen, Kitchen - Eat-In, Kitchen - Island, Store/Office, Upgraded Countertops, Walk-in Closet(s), Wood Floors
Hot Water Natural Gas
Heating Baseboard - Hot Water
Cooling Central A/C
Flooring Ceramic Tile, Carpet, Hardwood, Vinyl
Equipment Dishwasher, Dryer, Microwave, Oven/Range - Gas, Refrigerator, Washer
Appliance Dishwasher, Dryer, Microwave, Oven/Range - Gas, Refrigerator, Washer
Heat Source Natural Gas
Laundry Basement
Exterior
Exterior Feature Deck(s)
Parking Features Garage - Front Entry, Garage Door Opener, Inside Access
Garage Spaces 2.0
Fence Panel, Vinyl, Wire
Utilities Available Cable TV
Water Access N
Roof Type Architectural Shingle
Accessibility None
Porch Deck(s)
Attached Garage 2
Total Parking Spaces 2
Garage Y
Building
Story 2
Foundation Block, Slab
Sewer On Site Septic
Water Public
Architectural Style Ranch/Rambler
Level or Stories 2
Additional Building Above Grade, Below Grade
Structure Type Dry Wall
New Construction N
Schools
Elementary Schools Peter Muschal School
Middle Schools Bordentown Regional
High Schools Bordentown Regional H.S.
School District Bordentown Regional School District
Others
Senior Community No
Tax ID 04-00085-00002
Ownership Fee Simple
SqFt Source Assessor
Security Features Carbon Monoxide Detector(s),Fire Detection System
Acceptable Financing Cash, Conventional, FHA, VA
Listing Terms Cash, Conventional, FHA, VA
Financing Cash,Conventional,FHA,VA
Special Listing Condition Standard
Read Less
Want to know what your home might be worth? Contact us for a FREE valuation!

Our team is ready to help you sell your home for the highest possible price ASAP

Bought with Tonia L Sadowniczak • RealtyMark Properties

GET MORE INFORMATION





