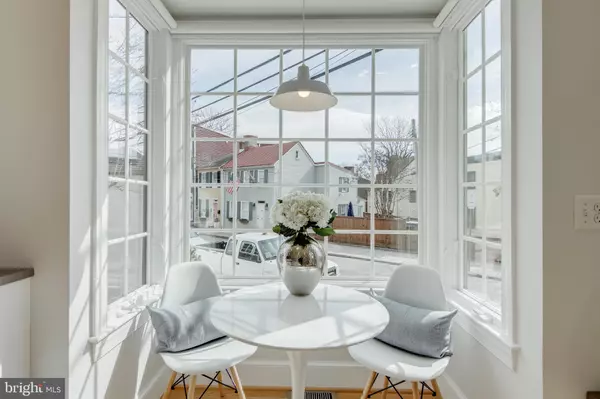$1,150,000
$1,095,000
5.0%For more information regarding the value of a property, please contact us for a free consultation.
74 EAST ST Annapolis, MD 21401
3 Beds
3 Baths
2,037 SqFt
Key Details
Sold Price $1,150,000
Property Type Single Family Home
Sub Type Detached
Listing Status Sold
Purchase Type For Sale
Square Footage 2,037 sqft
Price per Sqft $564
Subdivision Historic District
MLS Listing ID MDAA2000391
Sold Date 11/09/21
Style Colonial
Bedrooms 3
Full Baths 2
Half Baths 1
HOA Y/N N
Abv Grd Liv Area 1,821
Originating Board BRIGHT
Year Built 1850
Annual Tax Amount $7,302
Tax Year 2021
Lot Size 3,440 Sqft
Acres 0.08
Property Description
Rare opportunity to live in the heart of downtown Annapolis in this modern Euro-luxury, 3 bed/2.5 bath, turn-key historic home. Located a short walking distance to the Naval Academy, City Dock, and all the restaurants and shopping of Main Street and Maryland Ave. This fully renovated home features parking for up to 3 cars, a charming fenced tiered garden area with beautiful landscaping & patio space, as well as street side cafe table space. The interior features hardwood flooring throughout, modern high-end finishes and two gas fireplaces. The second-floor front bedroom/office enjoys abundant sunlight and views of East Street. The back bedroom features a private balcony overlooking the garden. The third-floor suite includes a private bath, high ceilings and a large roof deck with views of the surrounding neighborhood and the Maryland State House and Naval Academy Chapel. The lower level is accessed from an exterior stairwell and provides great storage space. With its thoughtful design, and exceptional use of space, this home is a true gem of Historic Annapolis. Bonus fun fact: Buyers will become just the 11th family to own the location since Samuel Chase, Signer of the Declaration of Independence, lived on the property. Please see MLS docs for a full list of property improvements.
Location
State MD
County Anne Arundel
Zoning RES
Rooms
Other Rooms Living Room, Dining Room, Primary Bedroom, Bedroom 2, Bedroom 3, Kitchen, Foyer, Laundry
Basement Outside Entrance, Unfinished
Interior
Interior Features Dining Area, Floor Plan - Traditional, Kitchen - Table Space
Hot Water Natural Gas
Heating Forced Air
Cooling Central A/C
Flooring Hardwood
Fireplaces Number 2
Fireplaces Type Mantel(s), Gas/Propane
Equipment Built-In Microwave, Dishwasher, Disposal, Oven/Range - Electric, Dryer, Washer, Refrigerator
Fireplace Y
Appliance Built-In Microwave, Dishwasher, Disposal, Oven/Range - Electric, Dryer, Washer, Refrigerator
Heat Source Natural Gas
Laundry Upper Floor
Exterior
Exterior Feature Balcony, Brick, Patio(s), Deck(s)
Garage Spaces 2.0
Fence Fully
Water Access N
View City
Roof Type Copper
Accessibility None
Porch Balcony, Brick, Patio(s), Deck(s)
Total Parking Spaces 2
Garage N
Building
Story 3
Foundation Other
Sewer Public Sewer
Water Public
Architectural Style Colonial
Level or Stories 3
Additional Building Above Grade, Below Grade
New Construction N
Schools
Elementary Schools Annapolis
Middle Schools Bates
High Schools Annapolis
School District Anne Arundel County Public Schools
Others
Senior Community No
Tax ID 020600007315406
Ownership Fee Simple
SqFt Source Assessor
Acceptable Financing Cash, Conventional
Listing Terms Cash, Conventional
Financing Cash,Conventional
Special Listing Condition Standard
Read Less
Want to know what your home might be worth? Contact us for a FREE valuation!

Our team is ready to help you sell your home for the highest possible price ASAP

Bought with Joanna M Dalton • Coldwell Banker Realty

GET MORE INFORMATION





