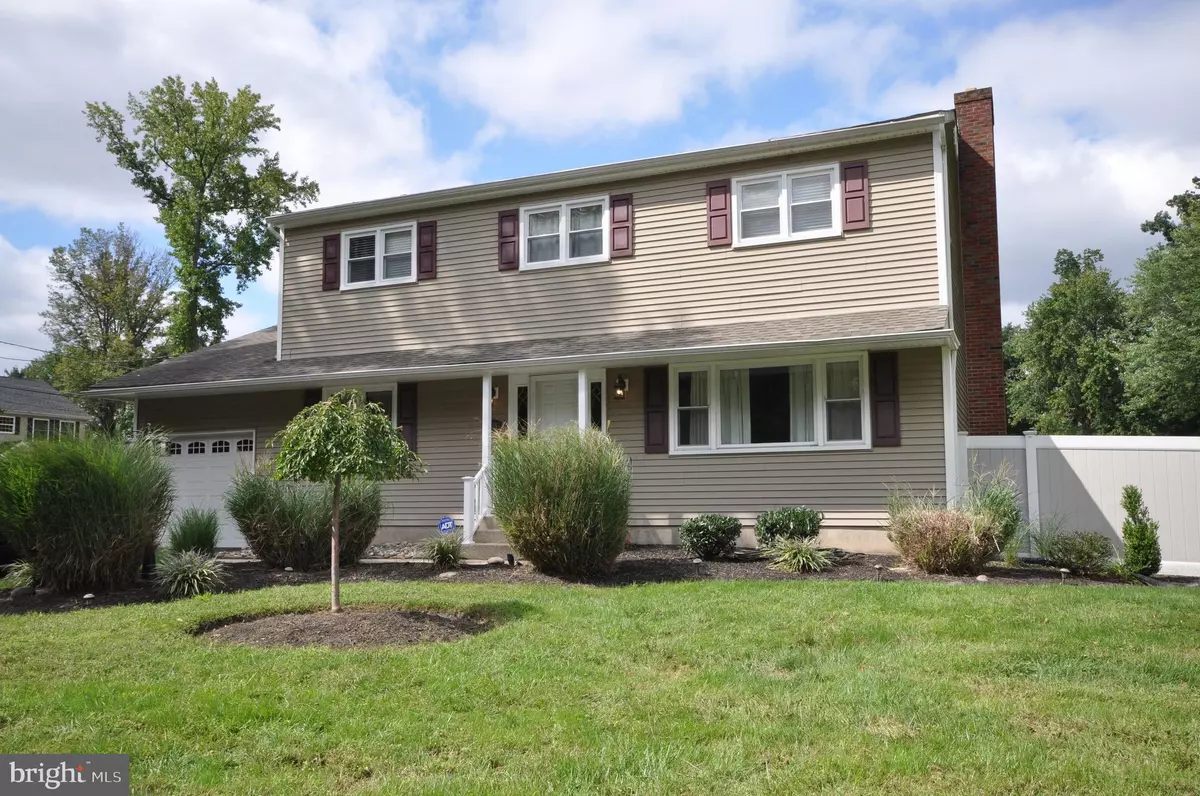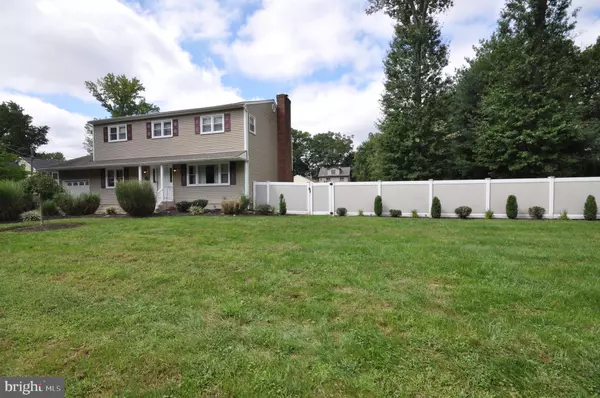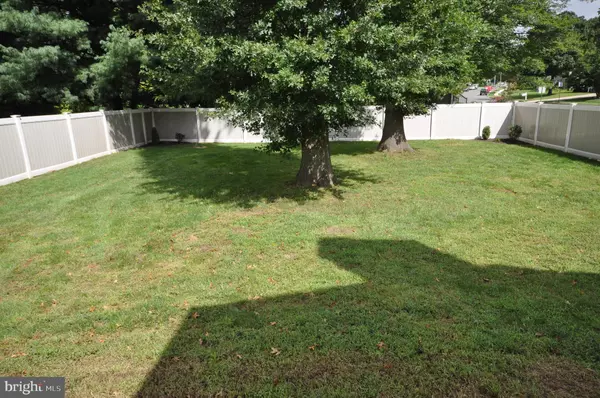$425,000
$425,000
For more information regarding the value of a property, please contact us for a free consultation.
233 GLENN AVE Trenton, NJ 08648
4 Beds
3 Baths
2,072 SqFt
Key Details
Sold Price $425,000
Property Type Single Family Home
Sub Type Detached
Listing Status Sold
Purchase Type For Sale
Square Footage 2,072 sqft
Price per Sqft $205
Subdivision Nassau I
MLS Listing ID NJME312000
Sold Date 07/07/21
Style Colonial
Bedrooms 4
Full Baths 2
Half Baths 1
HOA Y/N N
Abv Grd Liv Area 2,072
Originating Board BRIGHT
Year Built 1973
Annual Tax Amount $8,297
Tax Year 2019
Lot Size 0.402 Acres
Acres 0.4
Lot Dimensions 175.00 x 100.00
Property Description
Beautiful spacious 4 Bedroom 2.5 Bath Colonial, situated on .40 Acre professionally landscaped corner lot, features a formal Living Room, Dining Room and large Den with brick Fire Place. Newer slider door to Deck has built-in blinds, which leads to a maintenance free 30' long patio Deck overlooking a 6' high privacy fence that encloses the entire back yard. Other features include newer Cherry Hardwood Floors, updated eat-in kitchen with recessed lighting, updated master bath & powder room, newer roof, Washer & Dryer on main level, attached garage and full basement with Bilco doors. Also, on the side of the property is a 2nd driveway with easy access to storage Sheds. Close proximity to shopping Malls, Princeton and major highways. Minutes to trains to NYC and Philadelphia.
Location
State NJ
County Mercer
Area Lawrence Twp (21107)
Zoning R-4
Rooms
Other Rooms Living Room, Dining Room, Bedroom 2, Bedroom 4, Kitchen, Family Room, Basement, Bedroom 1, Bathroom 3
Basement Full
Interior
Interior Features Kitchen - Island, Kitchen - Eat-In, Formal/Separate Dining Room, Family Room Off Kitchen, Ceiling Fan(s)
Hot Water Natural Gas, Electric
Heating Forced Air
Cooling Central A/C
Fireplaces Number 1
Equipment Oven/Range - Gas, Refrigerator, Washer, Dryer - Gas, Dishwasher
Furnishings Yes
Fireplace Y
Appliance Oven/Range - Gas, Refrigerator, Washer, Dryer - Gas, Dishwasher
Heat Source Natural Gas
Laundry Main Floor, Basement
Exterior
Exterior Feature Patio(s), Deck(s)
Parking Features Garage - Rear Entry, Garage - Side Entry, Garage - Front Entry
Garage Spaces 4.0
Fence Partially, Privacy
Water Access N
Accessibility None, 2+ Access Exits
Porch Patio(s), Deck(s)
Attached Garage 2
Total Parking Spaces 4
Garage Y
Building
Lot Description Corner, Front Yard, Landscaping, Rear Yard
Story 2
Sewer Public Sewer
Water Public
Architectural Style Colonial
Level or Stories 2
Additional Building Above Grade, Below Grade
New Construction N
Schools
Elementary Schools Lawrence
Middle Schools Lawrence M.S.
High Schools Lawrence H.S.
School District Lawrence Township Public Schools
Others
Pets Allowed Y
Senior Community No
Tax ID 07-02502-00006
Ownership Fee Simple
SqFt Source Assessor
Acceptable Financing Cash, Conventional
Horse Property N
Listing Terms Cash, Conventional
Financing Cash,Conventional
Special Listing Condition Standard
Pets Allowed No Pet Restrictions
Read Less
Want to know what your home might be worth? Contact us for a FREE valuation!

Our team is ready to help you sell your home for the highest possible price ASAP

Bought with Elizabeth Bienstock • Coldwell Banker Residential Brokerage-Hillsborough

GET MORE INFORMATION





