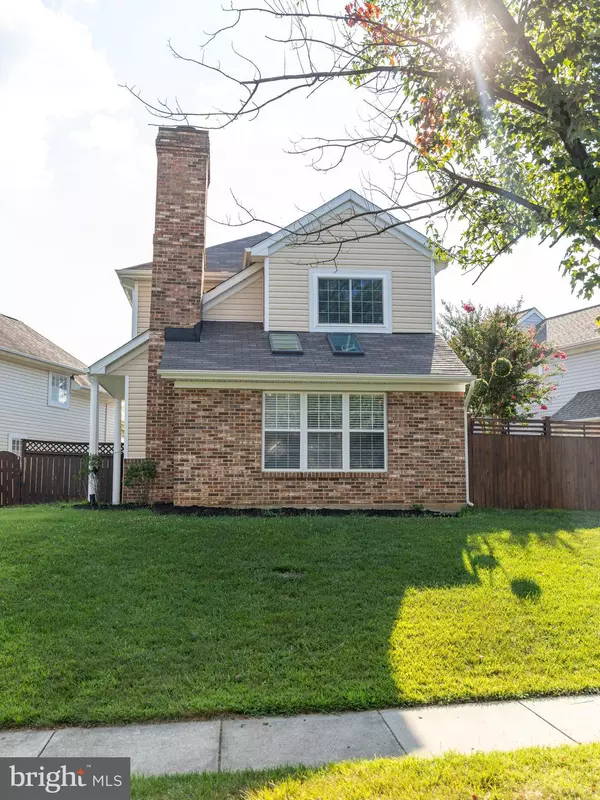$485,000
$475,000
2.1%For more information regarding the value of a property, please contact us for a free consultation.
13618 GRESHAM CT Bowie, MD 20720
4 Beds
3 Baths
2,592 SqFt
Key Details
Sold Price $485,000
Property Type Single Family Home
Sub Type Detached
Listing Status Sold
Purchase Type For Sale
Square Footage 2,592 sqft
Price per Sqft $187
Subdivision Highbridge Plat 4
MLS Listing ID MDPG2006548
Sold Date 10/04/21
Style Colonial
Bedrooms 4
Full Baths 3
HOA Fees $30/mo
HOA Y/N Y
Abv Grd Liv Area 2,592
Originating Board BRIGHT
Year Built 1993
Annual Tax Amount $4,836
Tax Year 2015
Lot Size 4,343 Sqft
Acres 0.1
Property Description
"NEWLY RECONSTRUCTED in 2021 4/3 SFH with 1 car garage in quiet, family oriented cul-de-sac in Bowie! 25 minutes to Joint Base Andrews and DC! This gorgeous home boasts 2,592 sqft of spacious living, dining and entertaining area with all NEW roof and siding and windows! It features a large bedroom with beautiful hardwood flooring and a full bath with Dreamline shower doors on the main level, PERFECT for guests or family who prefer ground level stay. The open floor plan leads into an eat-in-kitchen with white oak cabinets, sleek granite countertops and all NEW stainless steel appliances, a delight for the chef aficionados in your family! A custom set of double skylights grace the large dining and den area--offer TONS of natural light during the summer days and are perfect for star gazing during the nights! Host family game nights by the gas-lit fireplace during the cooler winter months while lounging on your new PREMIUM BERBER carpet. The upper level of this spacious home boasts 3 bedrooms including a HUGE princess suite with a large walk-in closet, cathedral ceiling and bright skylight in adjoined bathroom. Relax in the Master suite which also boasts cathedral ceilings, and features an en suite with NEW soaker tub, separate shower with beautiful Dreamline frosted dual-sliding doors and dual vanity with LED lighting!! New AC, HVAC, and LG appliances in a spacious upper level laundry room GUARANTEE peace of mind for years to come! Schedule your private showing today!
Location
State MD
County Prince Georges
Zoning LAC
Rooms
Other Rooms Living Room, Dining Room, Primary Bedroom, Bedroom 2, Kitchen, Family Room, Breakfast Room, Bedroom 1, Laundry, Bedroom 6
Main Level Bedrooms 1
Interior
Interior Features Combination Kitchen/Dining, Dining Area, Upgraded Countertops, Floor Plan - Traditional
Hot Water Natural Gas
Cooling Central A/C
Fireplaces Number 1
Equipment Dishwasher, Disposal, Dryer, Washer, Refrigerator, Oven/Range - Gas
Fireplace Y
Appliance Dishwasher, Disposal, Dryer, Washer, Refrigerator, Oven/Range - Gas
Heat Source Natural Gas
Exterior
Parking Features Garage Door Opener
Garage Spaces 1.0
Water Access N
Roof Type Asphalt
Accessibility None
Attached Garage 1
Total Parking Spaces 1
Garage Y
Building
Story 2
Sewer Public Sewer
Water Public
Architectural Style Colonial
Level or Stories 2
Additional Building Above Grade
New Construction N
Schools
High Schools Bowie
School District Prince George'S County Public Schools
Others
Pets Allowed N
Senior Community No
Tax ID 17141636992
Ownership Fee Simple
SqFt Source Estimated
Special Listing Condition Standard
Read Less
Want to know what your home might be worth? Contact us for a FREE valuation!

Our team is ready to help you sell your home for the highest possible price ASAP

Bought with Alphonso Wilson Jr. • EXIT Realty Enterprises

GET MORE INFORMATION





