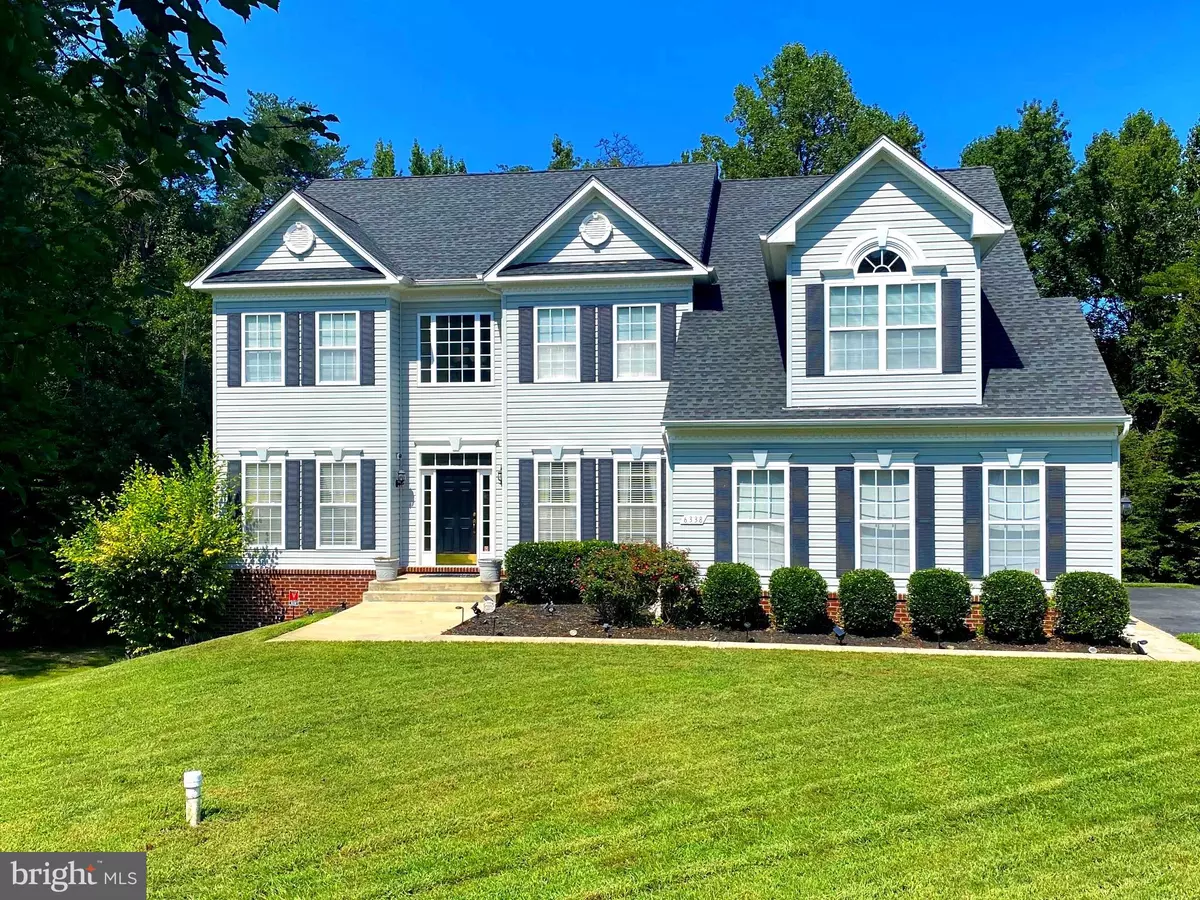$638,400
$638,500
For more information regarding the value of a property, please contact us for a free consultation.
6338 MAIRFIELD CT Hughesville, MD 20637
5 Beds
5 Baths
6,126 SqFt
Key Details
Sold Price $638,400
Property Type Single Family Home
Sub Type Detached
Listing Status Sold
Purchase Type For Sale
Square Footage 6,126 sqft
Price per Sqft $104
Subdivision Ole Field Estates
MLS Listing ID MDCH217372
Sold Date 10/22/20
Style Colonial
Bedrooms 5
Full Baths 4
Half Baths 1
HOA Y/N N
Abv Grd Liv Area 4,674
Originating Board BRIGHT
Year Built 2011
Annual Tax Amount $6,925
Tax Year 2019
Lot Size 3.000 Acres
Acres 3.0
Property Description
This gorgeous 5 bedroom(potentially 6), 4.5 bath home w/ 2 car attached garage contains over 6000 sq ft of completely finished living space and sits on a beautifully landscaped 3 acre lot! The main level contains multiple staircases leading to the upper level plus a third staircase leading to the fully finished basement. The somewhat open floor plan on the main level contains the spacious kitchen, large great room, formal living room, formal dining room and leads to your completely enclosed sunroom! The modern kitchen has granite countertops, updated appliances and a large pantry. Multiple bedrooms on the upper level contain walk-in closets and their own private bathrooms! The spacious master bedroom has its' separate sitting area, an enormous master bath w/ jetted tub & separate shower with glass wall surround multiple and a walk-in closet that is so large it contains another walk-in closet INSIDE the larger walk-in closet! Enjoy the convenience of the bedroom/upper level laundry room as well! The fully finished walk-out level basement had multiple theatre rooms and a potential 6th bedroom PLUS an additional living room and full bath! The massive deck overlooks your quiet and private backyard as does the huge enclosed porch addition to the rear of the kitchen. The deck extends across the entire length of the rear of this beautiful home! If you're looking for a house with plenty of upgrades, acreage, beauty and every wow factor that you can imagine, then this is the house for you! Come check it out before you miss your opportunity. This beautiful home is not expected to be on the market long!
Location
State MD
County Charles
Zoning AC
Rooms
Other Rooms Living Room, Dining Room, Primary Bedroom, Bedroom 2, Bedroom 3, Bedroom 4, Bedroom 5, Kitchen, Family Room, Foyer, Bedroom 1, Sun/Florida Room, Great Room, Laundry, Other, Media Room, Bathroom 1, Bathroom 2, Bathroom 3, Primary Bathroom, Half Bath
Basement Daylight, Partial, Connecting Stairway, Fully Finished, Heated, Interior Access, Outside Entrance, Rear Entrance, Shelving, Sump Pump, Walkout Level, Windows
Interior
Interior Features Additional Stairway, Attic, Carpet, Ceiling Fan(s), Combination Kitchen/Dining, Combination Kitchen/Living, Crown Moldings, Dining Area, Double/Dual Staircase, Family Room Off Kitchen, Floor Plan - Open, Formal/Separate Dining Room, Intercom, Kitchen - Eat-In, Kitchen - Gourmet, Kitchen - Island, Kitchen - Table Space, Pantry, Primary Bath(s), Recessed Lighting, Sprinkler System, Upgraded Countertops, Walk-in Closet(s), Wood Floors
Hot Water 60+ Gallon Tank, Propane
Heating Heat Pump(s)
Cooling Central A/C, Ceiling Fan(s), Heat Pump(s), Programmable Thermostat
Fireplaces Number 1
Fireplaces Type Fireplace - Glass Doors, Gas/Propane, Heatilator, Mantel(s), Stone
Equipment Built-In Microwave, Cooktop, Dishwasher, Disposal, Dryer - Electric, Dryer - Front Loading, Icemaker, Intercom, Microwave, Oven - Double, Oven - Wall, Refrigerator, Water Heater
Fireplace Y
Appliance Built-In Microwave, Cooktop, Dishwasher, Disposal, Dryer - Electric, Dryer - Front Loading, Icemaker, Intercom, Microwave, Oven - Double, Oven - Wall, Refrigerator, Water Heater
Heat Source Central, Electric, Propane - Owned
Laundry Has Laundry, Upper Floor, Dryer In Unit, Washer In Unit
Exterior
Parking Features Garage - Side Entry, Garage Door Opener, Inside Access, Oversized
Garage Spaces 8.0
Utilities Available Cable TV, Cable TV Available, Electric Available, Phone Available, Propane
Water Access N
View Garden/Lawn
Roof Type Architectural Shingle
Accessibility Level Entry - Main
Attached Garage 2
Total Parking Spaces 8
Garage Y
Building
Lot Description Backs to Trees, Cleared, Front Yard, Landscaping, No Thru Street, Open, Partly Wooded, Private, Rear Yard, Road Frontage, SideYard(s), Secluded, Sloping, Trees/Wooded
Story 3
Foundation Concrete Perimeter
Sewer Septic = # of BR
Water Well
Architectural Style Colonial
Level or Stories 3
Additional Building Above Grade, Below Grade
New Construction N
Schools
School District Charles County Public Schools
Others
Pets Allowed Y
Senior Community No
Tax ID 0909035486
Ownership Fee Simple
SqFt Source Assessor
Security Features Carbon Monoxide Detector(s),Intercom,Main Entrance Lock,Security System,Smoke Detector,Sprinkler System - Indoor
Acceptable Financing Cash, Conventional, FHA, Rural Development, USDA, VA
Listing Terms Cash, Conventional, FHA, Rural Development, USDA, VA
Financing Cash,Conventional,FHA,Rural Development,USDA,VA
Special Listing Condition Standard
Pets Allowed No Pet Restrictions
Read Less
Want to know what your home might be worth? Contact us for a FREE valuation!

Our team is ready to help you sell your home for the highest possible price ASAP

Bought with Rhonda C Darden • Cooperative Real Estate Maryland, LLC
GET MORE INFORMATION





