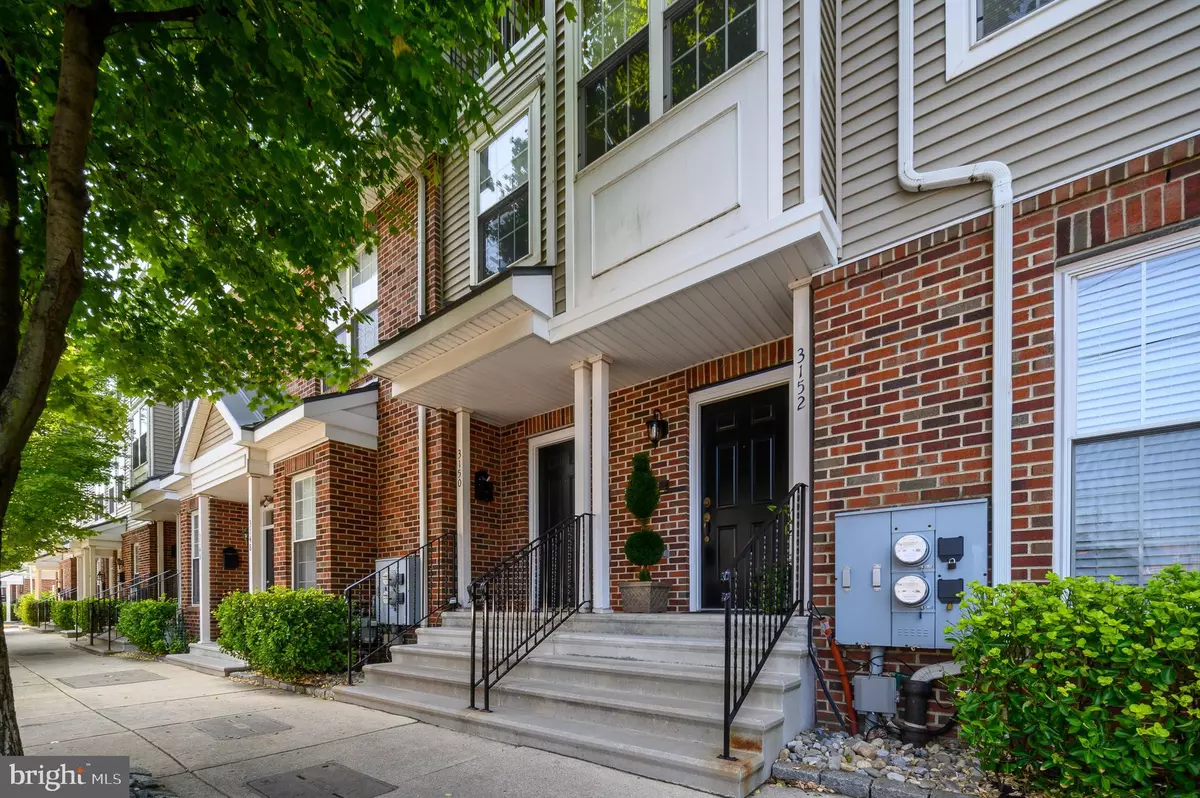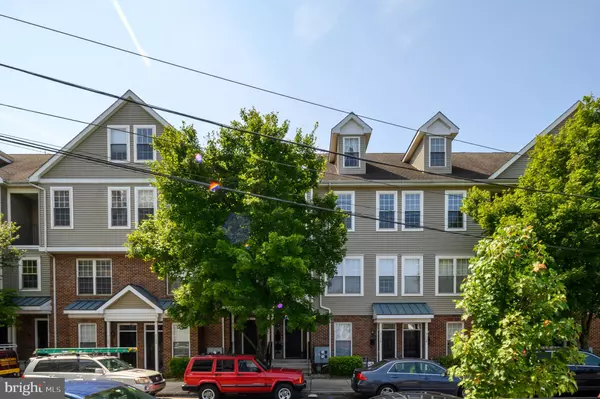$365,000
$362,000
0.8%For more information regarding the value of a property, please contact us for a free consultation.
3152 W MASTER ST #58 Philadelphia, PA 19121
3 Beds
3 Baths
1,367 SqFt
Key Details
Sold Price $365,000
Property Type Condo
Sub Type Condo/Co-op
Listing Status Sold
Purchase Type For Sale
Square Footage 1,367 sqft
Price per Sqft $267
Subdivision Brewerytown
MLS Listing ID PAPH2019972
Sold Date 02/11/22
Style Side-by-Side
Bedrooms 3
Full Baths 3
HOA Fees $264/mo
HOA Y/N Y
Abv Grd Liv Area 1,367
Originating Board BRIGHT
Year Built 2006
Annual Tax Amount $3,779
Tax Year 2021
Lot Dimensions 0.00 x 0.00
Property Description
Welcome to 3152 Master St! This meticulously maintained 3 bedroom , 3 bath town home in Brewerytown offers all that you need to live comfortably in the city! Parking! You have a large one car garage with plenty of storage , AND there is 1 outside spot for an additional car, which is gated. Inside this home you will see that it offers a lovely open floor plan that flows nicely, with a separate dining area, living room and a galley kitchen. The kitchen is equiped with modern and attractive stainless steel appliances, beautiful cabinetry, granite counter tops and a granite counter that seats 3. The bedrooms are sizeable; two of the three bedrooms have private baths, high ceilings and walk in closets, the third has a large closet. Off of the livingroom is a lovely private terrace that's perfect for an outside cocktail and dinner!
Brewerytown is a friendly community that is walkable and convenient. It's just an easy stroll to restaurants, fitness gym, state store, Aldi Market as well as all of the Girard Ave shops, bars and eateries! Additionally, there is public transportation that is right outside your door; Septa Bus Rt(s)48,7,49, to Center City, West Philly and to the Broad St Line. By car, there is easy access to 76, City Ave, Manayunk, Art Museum and Center City! Make your appointment to see this home today!
Location
State PA
County Philadelphia
Area 19121 (19121)
Zoning RMX2
Interior
Interior Features Ceiling Fan(s), Crown Moldings, Dining Area, Kitchen - Galley, Upgraded Countertops, Walk-in Closet(s), Window Treatments, Wood Floors
Hot Water Natural Gas
Heating Forced Air
Cooling Central A/C
Equipment Dryer - Front Loading, Dishwasher, Oven/Range - Gas, Microwave, Icemaker, Washer
Appliance Dryer - Front Loading, Dishwasher, Oven/Range - Gas, Microwave, Icemaker, Washer
Heat Source Natural Gas
Exterior
Parking Features Garage - Rear Entry, Garage Door Opener, Inside Access
Garage Spaces 2.0
Amenities Available Gated Community
Water Access N
Accessibility 2+ Access Exits
Attached Garage 1
Total Parking Spaces 2
Garage Y
Building
Story 3.5
Sewer Public Sewer
Water Public
Architectural Style Side-by-Side
Level or Stories 3.5
Additional Building Above Grade, Below Grade
New Construction N
Schools
School District The School District Of Philadelphia
Others
Pets Allowed Y
HOA Fee Include Ext Bldg Maint,Common Area Maintenance,Insurance,Security Gate,Snow Removal
Senior Community No
Tax ID 888290156
Ownership Condominium
Security Features Electric Alarm
Acceptable Financing Conventional, Cash
Horse Property N
Listing Terms Conventional, Cash
Financing Conventional,Cash
Special Listing Condition Standard
Pets Allowed Dogs OK, Cats OK
Read Less
Want to know what your home might be worth? Contact us for a FREE valuation!

Our team is ready to help you sell your home for the highest possible price ASAP

Bought with Joan Mozenter • BHHS Fox & Roach-Center City Walnut
GET MORE INFORMATION





