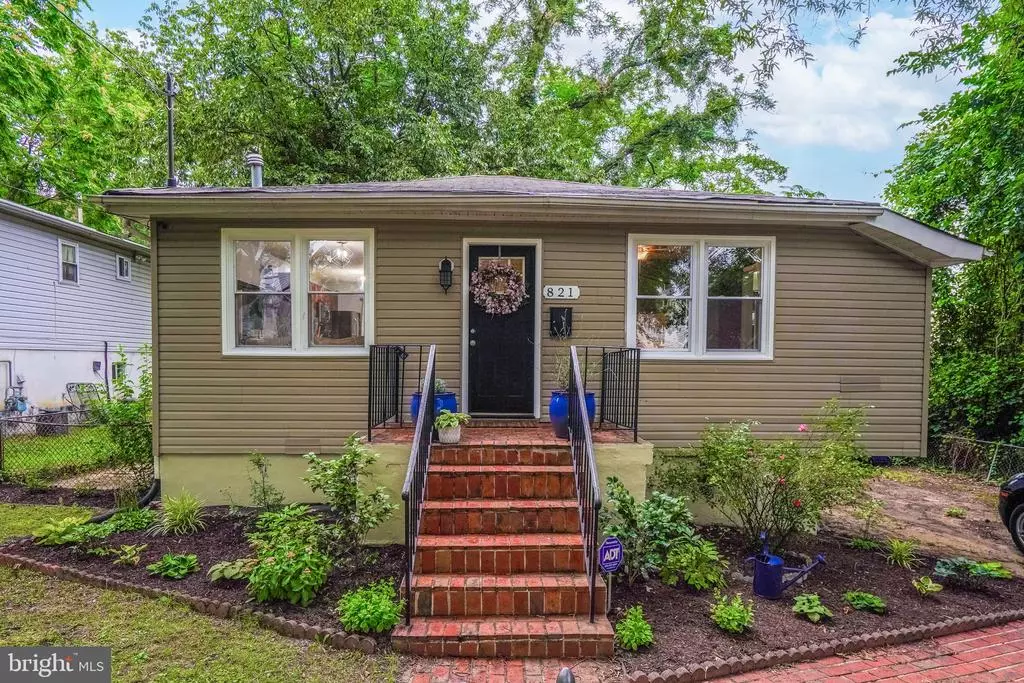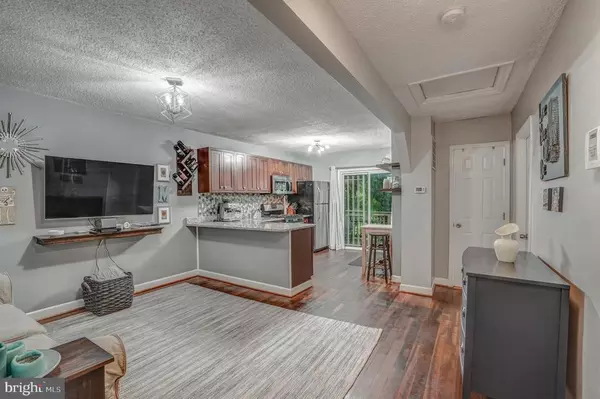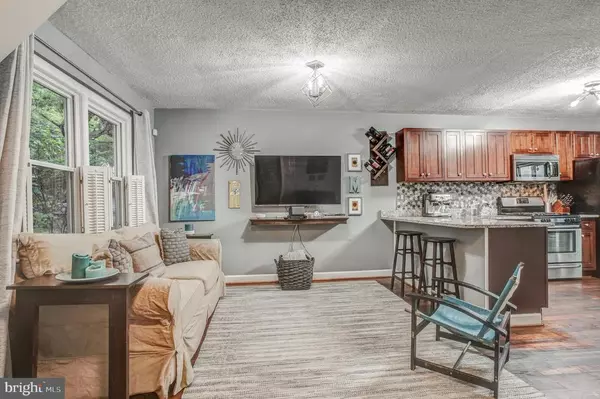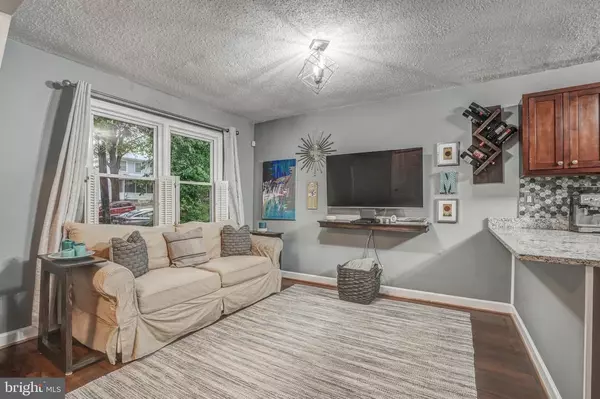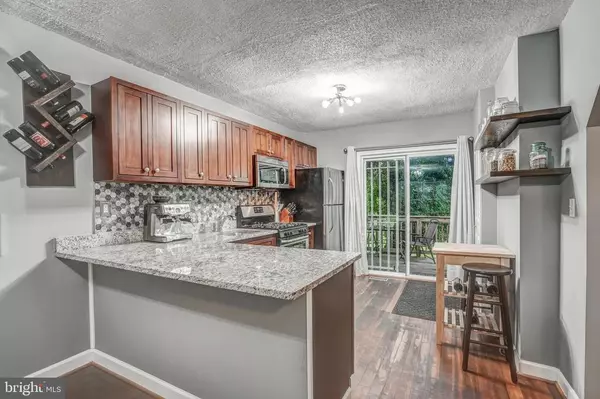$375,000
$374,900
For more information regarding the value of a property, please contact us for a free consultation.
821 49TH ST NE Washington, DC 20019
2 Beds
1 Bath
700 SqFt
Key Details
Sold Price $375,000
Property Type Single Family Home
Sub Type Detached
Listing Status Sold
Purchase Type For Sale
Square Footage 700 sqft
Price per Sqft $535
Subdivision Deanwood
MLS Listing ID DCDC2004042
Sold Date 09/02/21
Style Bungalow
Bedrooms 2
Full Baths 1
HOA Y/N N
Abv Grd Liv Area 700
Originating Board BRIGHT
Year Built 1923
Annual Tax Amount $1,307
Tax Year 2020
Lot Size 2,000 Sqft
Acres 0.05
Property Description
SOLD Sept. 2nd 2021 - Thank you! Rare GEM -- Fully Detached Bungalow situated on THREE level Lots (6,000 total SF) in the heart of bustling Deanwood! 821 49th Street NE Welcomes you Home with beautiful solid oak Hardwood Flooring throughout the Living Room and Kitchen. The Gourmet Kitchen includes fantastic storage cabinets and is "L" Shaped - Perfect for entertaining with Granite Counters, Stainless Steel Appliances, Gas Range + Bosch Dishwasher. Stacked Washer/Dryer closet. Enjoy the outdoors on your Deck - great for Grilling and complete Relaxation facing the fenced Spacious Yard. Inside you will find Two Primary Suites, both include deep wall-length closets. Beautifully Renovated Bathroom with custom Subway Tile shower/tub + Carrara Floor Tiles.
Spacious lower level currently utilized for storage. Off Street Driveway Parking for multiple vehicles.
Fully Detached home with truly Great lot space for the price of a row-house! Located close to METRO, H Street, Capitol Hill, and upcoming Benning Market Development. 821 49th Street NE is a Must See, Welcome Home! Contact for Private Tour.
Location
State DC
County Washington
Zoning R-2
Rooms
Basement Outside Entrance, Rear Entrance, Unfinished
Main Level Bedrooms 2
Interior
Interior Features Combination Kitchen/Dining, Floor Plan - Open, Kitchen - Gourmet, Upgraded Countertops, Wood Floors, Window Treatments
Hot Water Electric
Heating Central, Forced Air
Cooling Central A/C
Flooring Hardwood, Carpet
Equipment Built-In Microwave, Dishwasher, Disposal, Oven/Range - Gas, Refrigerator, Stainless Steel Appliances, Washer - Front Loading, Washer/Dryer Stacked
Fireplace N
Window Features Vinyl Clad
Appliance Built-In Microwave, Dishwasher, Disposal, Oven/Range - Gas, Refrigerator, Stainless Steel Appliances, Washer - Front Loading, Washer/Dryer Stacked
Heat Source Natural Gas
Laundry Dryer In Unit, Main Floor, Has Laundry, Washer In Unit
Exterior
Exterior Feature Deck(s), Porch(es)
Garage Spaces 3.0
Fence Chain Link, Rear
Utilities Available Cable TV Available
Water Access N
View Trees/Woods
Roof Type Architectural Shingle
Accessibility None
Porch Deck(s), Porch(es)
Total Parking Spaces 3
Garage N
Building
Lot Description Additional Lot(s), Backs to Trees, Level, Rear Yard, Trees/Wooded
Story 1.5
Foundation Brick/Mortar
Sewer Public Sewer
Water Public
Architectural Style Bungalow
Level or Stories 1.5
Additional Building Above Grade, Below Grade
Structure Type Dry Wall
New Construction N
Schools
School District District Of Columbia Public Schools
Others
Senior Community No
Tax ID 5178//0017
Ownership Fee Simple
SqFt Source Assessor
Security Features Exterior Cameras,Security System,Surveillance Sys
Acceptable Financing Cash, Conventional, FHA
Listing Terms Cash, Conventional, FHA
Financing Cash,Conventional,FHA
Special Listing Condition Standard
Read Less
Want to know what your home might be worth? Contact us for a FREE valuation!

Our team is ready to help you sell your home for the highest possible price ASAP

Bought with Melanie Davis • The ONE Street Company

GET MORE INFORMATION

