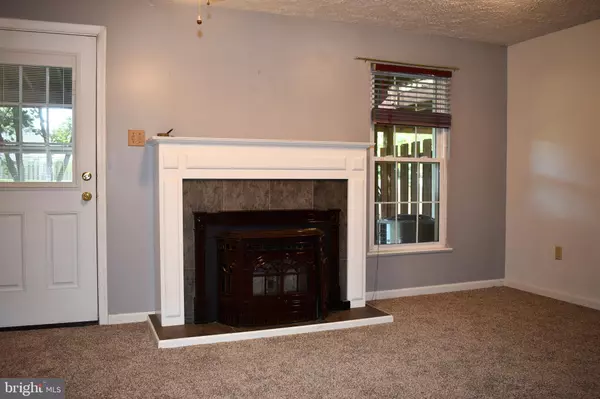$270,000
$270,000
For more information regarding the value of a property, please contact us for a free consultation.
1501 BEVERLY CT Frederick, MD 21701
3 Beds
2 Baths
1,660 SqFt
Key Details
Sold Price $270,000
Property Type Townhouse
Sub Type End of Row/Townhouse
Listing Status Sold
Purchase Type For Sale
Square Footage 1,660 sqft
Price per Sqft $162
Subdivision Fredericktowne Village
MLS Listing ID MDFR269346
Sold Date 12/10/20
Style Traditional
Bedrooms 3
Full Baths 1
Half Baths 1
HOA Fees $54/mo
HOA Y/N Y
Abv Grd Liv Area 1,660
Originating Board BRIGHT
Year Built 1993
Annual Tax Amount $3,651
Tax Year 2020
Lot Size 2,728 Sqft
Acres 0.06
Property Description
Buyers financing fell through - fully available - Spacious end unit town home has mature landscaping, beautiful shade trees and backs to common ground. Move-in ready!! The seller has replaced the furnace, water heater, siding, insulation, roof, windows, patio door and repainted the deck. With 2 fireplaces, you can be warm and cozy all winter - the family room has a pellet stove and the living room has easy to use natural gas. This home is the first in the row so the open space together with the larger yard that an end unit offers provides privacy and room to spread out. Easy off street parking plus extra spaces just steps from the front door. A short walk takes you to the city park and in-line skate rink. Centrally located with easy access to Wegmens Grocery Store, Downtown Frederick and Rt 70!
Location
State MD
County Frederick
Zoning PND
Rooms
Other Rooms Living Room, Primary Bedroom, Bedroom 2, Bedroom 3, Kitchen, Family Room
Interior
Interior Features Carpet, Combination Dining/Living, Floor Plan - Traditional, Kitchen - Eat-In, Kitchen - Island, Kitchen - Table Space, Pantry, Walk-in Closet(s), Window Treatments
Hot Water Natural Gas
Heating Forced Air
Cooling Central A/C, Ceiling Fan(s)
Flooring Carpet, Laminated, Vinyl
Fireplaces Number 2
Fireplaces Type Fireplace - Glass Doors, Gas/Propane
Equipment Dishwasher, Disposal, Dryer, Exhaust Fan, Oven/Range - Electric, Range Hood, Refrigerator, Stove, Washer
Fireplace Y
Appliance Dishwasher, Disposal, Dryer, Exhaust Fan, Oven/Range - Electric, Range Hood, Refrigerator, Stove, Washer
Heat Source Natural Gas
Exterior
Exterior Feature Deck(s)
Parking Features Garage Door Opener, Garage - Front Entry
Garage Spaces 2.0
Amenities Available Common Grounds, Jog/Walk Path, Tot Lots/Playground
Water Access N
Accessibility None
Porch Deck(s)
Attached Garage 1
Total Parking Spaces 2
Garage Y
Building
Lot Description Backs - Open Common Area, Backs to Trees, No Thru Street
Story 3
Sewer Public Sewer
Water Public
Architectural Style Traditional
Level or Stories 3
Additional Building Above Grade, Below Grade
New Construction N
Schools
School District Frederick County Public Schools
Others
HOA Fee Include Common Area Maintenance
Senior Community No
Tax ID 1102182246
Ownership Fee Simple
SqFt Source Assessor
Acceptable Financing FHA, VA, Conventional, Cash
Listing Terms FHA, VA, Conventional, Cash
Financing FHA,VA,Conventional,Cash
Special Listing Condition Standard
Read Less
Want to know what your home might be worth? Contact us for a FREE valuation!

Our team is ready to help you sell your home for the highest possible price ASAP

Bought with Yamileth Yamileth Sosa • Century 21 Redwood Realty

GET MORE INFORMATION





