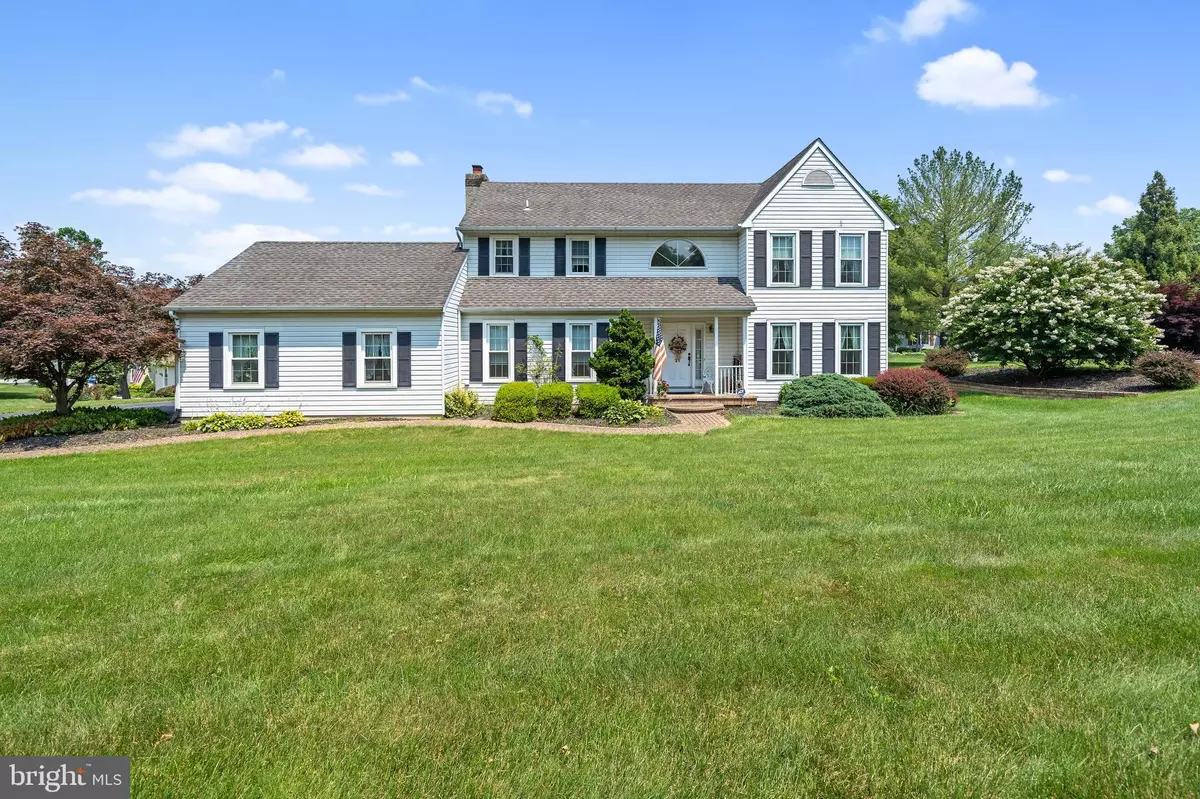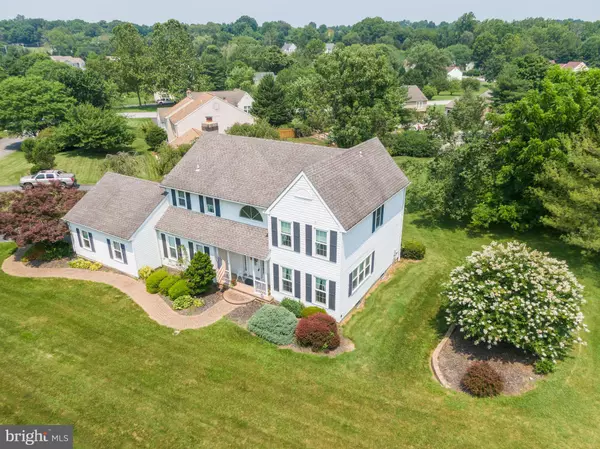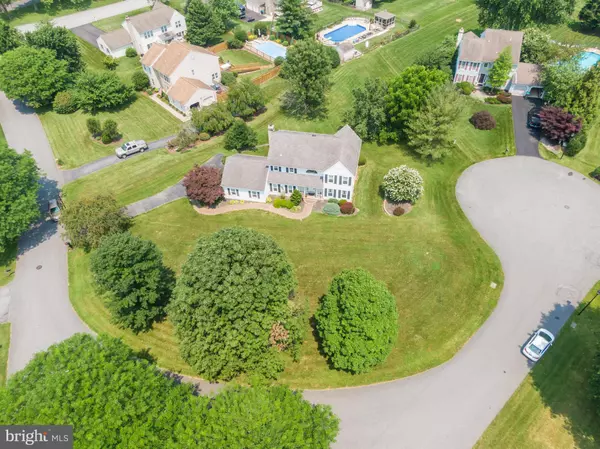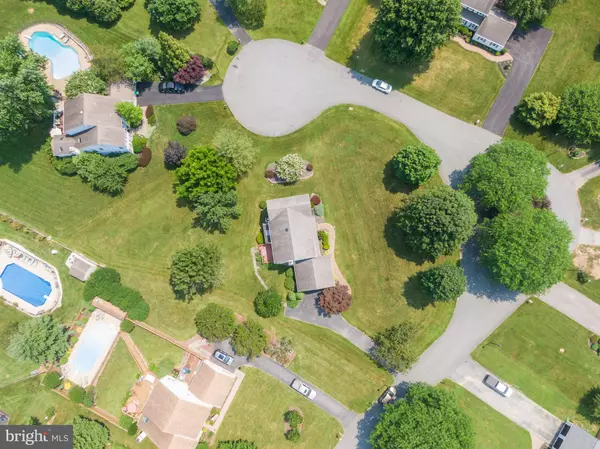$465,000
$469,900
1.0%For more information regarding the value of a property, please contact us for a free consultation.
21 MORNING GLEN LN Newark, DE 19711
4 Beds
3 Baths
2,600 SqFt
Key Details
Sold Price $465,000
Property Type Single Family Home
Sub Type Detached
Listing Status Sold
Purchase Type For Sale
Square Footage 2,600 sqft
Price per Sqft $178
Subdivision Morningside
MLS Listing ID DENC2004586
Sold Date 10/15/21
Style Colonial
Bedrooms 4
Full Baths 2
Half Baths 1
HOA Y/N N
Abv Grd Liv Area 2,600
Originating Board BRIGHT
Year Built 1988
Annual Tax Amount $4,546
Tax Year 2021
Lot Size 0.640 Acres
Acres 0.64
Lot Dimensions 323.30 x 239.30
Property Description
Welcome to 21 Morning Glen Lane! This 4 Bed 2.5 Bath home is located in Morningside on the corner in a quiet cul-de-sac on one of the largest lots in the community! This home features a large 2 story foyer with well sized rooms. The 1st floor of this home features a large living room, formal dining room, gourmet kitchen with center island, breakfast room with skylights which provide lots of natural light, large family room with fireplace, half bath, laundry room and access to the turned 2 car garage. The 2nd floor of this home features 4 bedrooms and 2 full baths with a large primary bedroom with ensuite bath and walk in closet. The backyard features a deck and plenty of level open space. Conveniently located just outside of the town of Newark, close to White Clay State Park, and UofD.
Location
State DE
County New Castle
Area Newark/Glasgow (30905)
Zoning NC21
Rooms
Other Rooms Living Room, Dining Room, Primary Bedroom, Bedroom 2, Bedroom 3, Bedroom 4, Kitchen, Family Room, Foyer, Laundry, Primary Bathroom, Half Bath
Basement Full
Interior
Interior Features Breakfast Area, Carpet, Combination Kitchen/Dining, Dining Area, Family Room Off Kitchen, Floor Plan - Traditional, Formal/Separate Dining Room, Kitchen - Eat-In, Kitchen - Island, Kitchen - Table Space, Primary Bath(s), Skylight(s), Soaking Tub, Tub Shower, Wood Floors, Combination Dining/Living, Kitchen - Gourmet
Hot Water Electric
Heating Heat Pump(s)
Cooling Central A/C
Flooring Hardwood, Carpet
Fireplaces Number 1
Fireplaces Type Wood
Fireplace Y
Heat Source Electric
Laundry Main Floor
Exterior
Exterior Feature Deck(s)
Parking Features Inside Access
Garage Spaces 6.0
Water Access N
Accessibility None
Porch Deck(s)
Attached Garage 2
Total Parking Spaces 6
Garage Y
Building
Lot Description Cleared, Corner, Cul-de-sac, Level, Open, Rear Yard, SideYard(s)
Story 2
Sewer Public Sewer
Water Public
Architectural Style Colonial
Level or Stories 2
Additional Building Above Grade, Below Grade
New Construction N
Schools
School District Christina
Others
Senior Community No
Tax ID 08-035.20-012
Ownership Fee Simple
SqFt Source Assessor
Acceptable Financing Cash, Conventional, FHA, VA
Listing Terms Cash, Conventional, FHA, VA
Financing Cash,Conventional,FHA,VA
Special Listing Condition Standard
Read Less
Want to know what your home might be worth? Contact us for a FREE valuation!

Our team is ready to help you sell your home for the highest possible price ASAP

Bought with Thomas Desper Jr. • Compass

GET MORE INFORMATION





