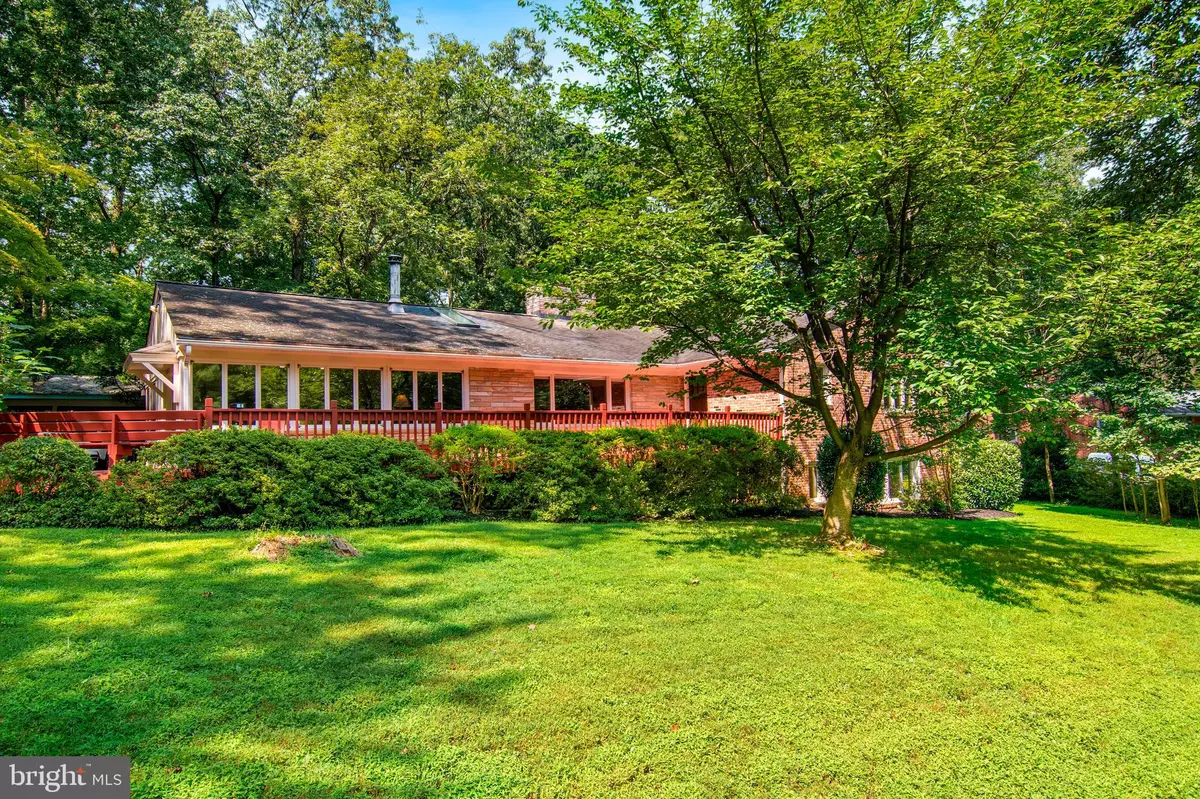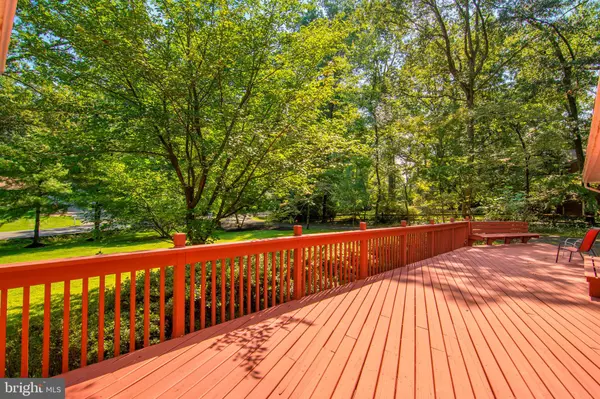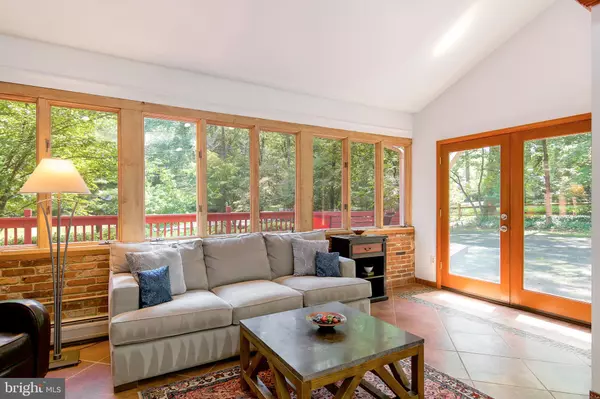$965,000
$995,000
3.0%For more information regarding the value of a property, please contact us for a free consultation.
3516 BARKLEY DR Fairfax, VA 22031
6 Beds
4 Baths
4,930 SqFt
Key Details
Sold Price $965,000
Property Type Single Family Home
Sub Type Detached
Listing Status Sold
Purchase Type For Sale
Square Footage 4,930 sqft
Price per Sqft $195
Subdivision Mantua
MLS Listing ID VAFX1151510
Sold Date 10/30/20
Style Contemporary,Ranch/Rambler
Bedrooms 6
Full Baths 4
HOA Y/N N
Abv Grd Liv Area 3,500
Originating Board BRIGHT
Year Built 1955
Annual Tax Amount $9,937
Tax Year 2020
Lot Size 1.020 Acres
Acres 1.02
Property Description
Mantua. Welcome home to your own oasis. Over 4500 Finished Square Feet that include 6 Bedrooms, 4 Bathrooms and 3 Fire Places on over an acre of land. Updates throughout and Hardwood Floors on almost the entire main level, this spacious and elegant rambler offer one-level living and space for every member of the family. Stunning, light filled and fully remodeled kitchen features eat-in space, bay window, soaring atrium ceiling, island, chefs range and hood, recessed lights, and a full size pantry. Kitchen opens to Family Room on one side with its own wood burning stove and to formal Dining Room perfect for entertaining and with an exposed brick accent wall on the other. The Living Room features the fine craftsmanship of a stone fireplace made for cozy winter evenings. Grand Master Suite is a 900 SQFT foot addition and includes stunning and plentiful windows, soaring ceiling and his-and-her walk-in closets. The Pinterest Worthy Master Bath features a stand-alone soaking slipper tub and separate shower. A second main level Master Bedroom Suite has a shower-tub combo. Two more well-proportioned bedrooms and hall bath fill out the main level. The walk-out lower level has a rec-room centered on a second stone fireplace, an all-purpose room, two more large bedrooms and the fourth full bath. Laundry, Utility and Workshop are in a separate room with space for projects and storage. The front yard is expansive and the home is set back far from the street offering true privacy. A level back yard is private with a canopy of mature trees that has seen years of childrens play and swinging on the playset. Decks in front and back extend outdoor living space. Adjacent to the home is a 3 car carport that could be easily enclosed. Pool membership available for purchase. Highly sought after Fairfax County schools and community. Woodson HS. Close to 50, 495, 66, Mosaic District, Dunn Loring Metro.
Location
State VA
County Fairfax
Zoning 110
Rooms
Other Rooms Living Room, Dining Room, Primary Bedroom, Bedroom 2, Bedroom 3, Bedroom 4, Bedroom 5, Kitchen, Family Room, Sun/Florida Room, Laundry, Recreation Room, Bedroom 6, Bathroom 2, Bathroom 3, Primary Bathroom
Basement Daylight, Partial, Heated, Improved, Outside Entrance, Partially Finished, Side Entrance, Walkout Level, Windows, Workshop
Main Level Bedrooms 4
Interior
Interior Features Attic, Built-Ins, Ceiling Fan(s), Dining Area, Entry Level Bedroom, Floor Plan - Open, Formal/Separate Dining Room, Kitchen - Eat-In, Kitchen - Gourmet, Kitchen - Island, Kitchen - Table Space, Primary Bath(s), Pantry, Recessed Lighting, Skylight(s), Soaking Tub, Stall Shower, Tub Shower, Upgraded Countertops, Walk-in Closet(s), Window Treatments, Wood Floors, Wood Stove
Hot Water Electric
Heating Baseboard - Hot Water, Heat Pump(s), Zoned
Cooling Central A/C, Heat Pump(s)
Fireplaces Number 2
Equipment Built-In Microwave, Built-In Range, Dishwasher, Disposal, Dryer, Exhaust Fan, Extra Refrigerator/Freezer, Microwave, Stainless Steel Appliances, Washer
Window Features Double Hung,Skylights
Appliance Built-In Microwave, Built-In Range, Dishwasher, Disposal, Dryer, Exhaust Fan, Extra Refrigerator/Freezer, Microwave, Stainless Steel Appliances, Washer
Heat Source Electric, Oil
Exterior
Exterior Feature Brick, Deck(s)
Garage Spaces 3.0
Carport Spaces 3
Utilities Available Natural Gas Available
Water Access N
Accessibility Level Entry - Main
Porch Brick, Deck(s)
Total Parking Spaces 3
Garage N
Building
Story 2
Sewer Public Sewer
Water Public
Architectural Style Contemporary, Ranch/Rambler
Level or Stories 2
Additional Building Above Grade, Below Grade
New Construction N
Schools
School District Fairfax County Public Schools
Others
Senior Community No
Tax ID 0582 04 0056
Ownership Fee Simple
SqFt Source Assessor
Special Listing Condition Standard
Read Less
Want to know what your home might be worth? Contact us for a FREE valuation!

Our team is ready to help you sell your home for the highest possible price ASAP

Bought with David W Spires • Partners In Real Estate
GET MORE INFORMATION





