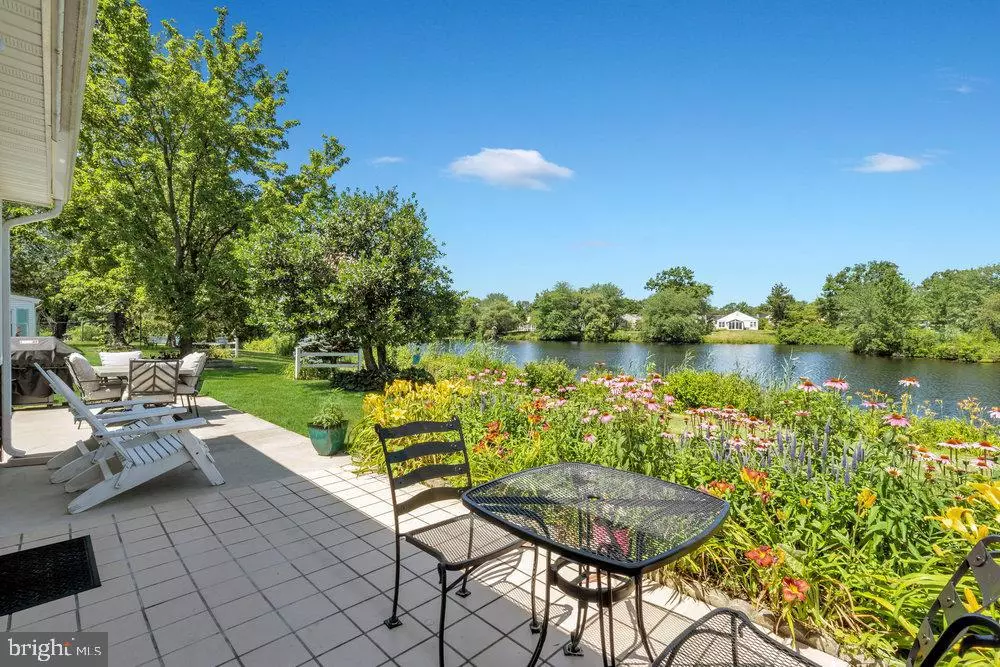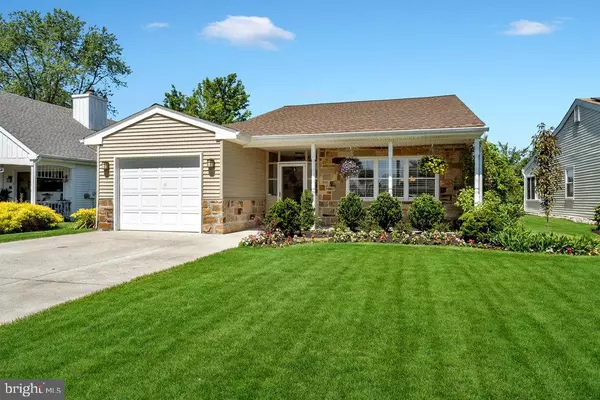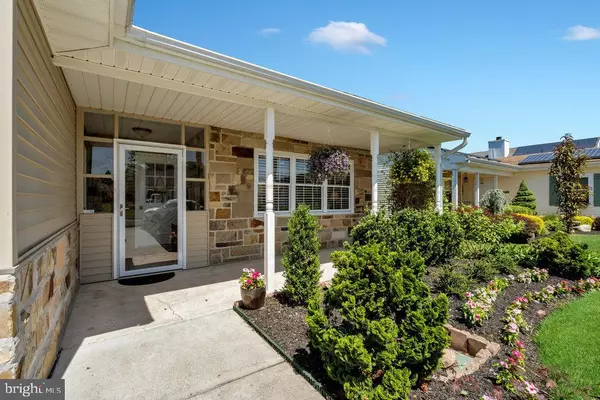$320,000
$310,000
3.2%For more information regarding the value of a property, please contact us for a free consultation.
30 CHATHAM PL Southampton, NJ 08088
2 Beds
2 Baths
1,532 SqFt
Key Details
Sold Price $320,000
Property Type Single Family Home
Sub Type Detached
Listing Status Sold
Purchase Type For Sale
Square Footage 1,532 sqft
Price per Sqft $208
Subdivision Leisuretowne
MLS Listing ID NJBL2004780
Sold Date 10/25/21
Style Ranch/Rambler
Bedrooms 2
Full Baths 2
HOA Fees $79/mo
HOA Y/N Y
Abv Grd Liv Area 1,532
Originating Board BRIGHT
Year Built 1976
Annual Tax Amount $3,674
Tax Year 2020
Lot Size 5,750 Sqft
Acres 0.13
Lot Dimensions 50.00 x 115.00
Property Description
SPECTACULAR HOME WITH BREATHTAKING VIEWS OF CEDAR LAKE! Welcome to this beautiful ''turnkey'' home that is just waiting for you. The moment you step into this spacious open floor plan home you will want to call it yours! Large Living & Dining Rooms offer wood floors, recessed lighting and crown molding with plenty of room to entertain. Kitchen features Waterproof vinyl flooring, pantry closet, glass tile backsplash and Stainless Steel Appliances. Completing this side of the home is the 4 Season room with wood floors, crown molding and double sliding doors w/ built in blinds & windows that supply plenty of natural light with the incredible views of the lake. I'm sure you'll be enjoying these relaxing picturesque views most of the day. Home also Features 2 Large bedrooms with crown
molding, new neutral colored carpet, and plenty of closet space. Guest Bedroom has a custom nook perfect for computer desk and shares the updated Hall Bath with Subway Stall Shower.
Master Bedroom comes complete with views of the lake and Update Ensuite with walk in shower
There's also a filtered "reverse osmosis water system" throughout the home. The Garage is h has pull-down stairs leading to the attic. Newer Roof and Water Heater and oversized Driveway finish off this Wonderful home!
LeisureTowne has so many amenities to offer w/4 Clubhouses, tennis courts, 2 heated swimming pools, golf putting and driving range, over 50 clubs, lakes, parks, bus for trips/shopping, and much more. 24/7 security.
Don't forget your kayak, canoe or paddleboat to enjoy the fun and relaxation of living in this wonderful Lakefront property
Location
State NJ
County Burlington
Area Southampton Twp (20333)
Zoning RDPL
Rooms
Main Level Bedrooms 2
Interior
Hot Water Electric
Heating Baseboard - Electric
Cooling Central A/C
Equipment Dishwasher, Dryer - Electric, Oven/Range - Electric, Refrigerator, Washer
Appliance Dishwasher, Dryer - Electric, Oven/Range - Electric, Refrigerator, Washer
Heat Source Electric
Exterior
Exterior Feature Patio(s)
Parking Features Additional Storage Area, Garage - Front Entry, Inside Access
Garage Spaces 1.0
Water Access Y
View Lake
Accessibility 2+ Access Exits
Porch Patio(s)
Attached Garage 1
Total Parking Spaces 1
Garage Y
Building
Story 1
Sewer Public Sewer
Water Public
Architectural Style Ranch/Rambler
Level or Stories 1
Additional Building Above Grade, Below Grade
New Construction N
Schools
School District Burlington Township
Others
Pets Allowed Y
Senior Community Yes
Age Restriction 55
Tax ID 33-02702 37-00015
Ownership Fee Simple
SqFt Source Estimated
Acceptable Financing Cash, Conventional, FHA, VA
Listing Terms Cash, Conventional, FHA, VA
Financing Cash,Conventional,FHA,VA
Special Listing Condition Standard
Pets Allowed No Pet Restrictions
Read Less
Want to know what your home might be worth? Contact us for a FREE valuation!

Our team is ready to help you sell your home for the highest possible price ASAP

Bought with Jason Gareau • Long & Foster Real Estate, Inc.

GET MORE INFORMATION





