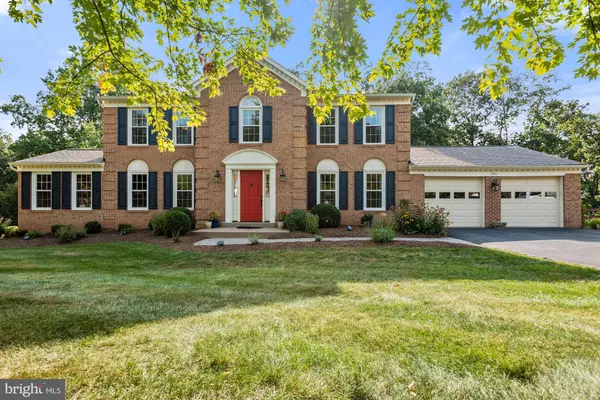$1,099,989
$1,099,989
For more information regarding the value of a property, please contact us for a free consultation.
990 OLD HOLLY DR Great Falls, VA 22066
5 Beds
4 Baths
4,500 SqFt
Key Details
Sold Price $1,099,989
Property Type Single Family Home
Sub Type Detached
Listing Status Sold
Purchase Type For Sale
Square Footage 4,500 sqft
Price per Sqft $244
Subdivision Amberwoods Of Great Falls
MLS Listing ID VAFX2013522
Sold Date 09/10/21
Style Contemporary
Bedrooms 5
Full Baths 3
Half Baths 1
HOA Fees $31/ann
HOA Y/N Y
Abv Grd Liv Area 4,500
Originating Board BRIGHT
Year Built 1985
Annual Tax Amount $10,104
Tax Year 2021
Lot Size 0.580 Acres
Acres 0.58
Property Description
ELEGANCE ABOUNDS IN THIS GREAT FALLS BEAUTY!! AMAZING SPIRAL STAIRCASE AND 2 STORY FOYER WITH CHAIRRAILS AND CROWN MOLDINGS WELCOME YOU INTO IMMACUALTELY WELL-MAINTAINED HOME WITH CLEAMING HARDWOODS, GORGEOUS BUILT-INS IN YOUR PRIVATE WORK FROM HOME OFFICE, STUNNING MUST-SEE HIGH END MASTER BATH RENOVATION COMPLETE WITH FRAMELESS SHOWER AND SPA-LIKE DUAL SHOWER HEADS! NEW SECOND BATH!! NEW ROOF, NEW WINDOWS, GRANITE COUNTERS, NEW STAINLESS STEEL APPLIANCES PRIVATE WOODED LOT, LANGLEY HIGH SCHOOL PYRAMID, 16 SEER HVAC, BONUS BR/RENOVATED FULL BATH IN BASEMENT, NEW LIGHTING, HUGE DECK, FIOS, 4500+ finished sq feet, HURRY TO SEE TODAY AND CLOSE BEFORE SCHOOL STARTS!!
Location
State VA
County Fairfax
Zoning RESIDENTIAL
Rooms
Basement Rear Entrance, Sump Pump, Fully Finished, Outside Entrance, Windows, Walkout Level
Interior
Interior Features Attic, Breakfast Area, Combination Kitchen/Dining, Dining Area, Butlers Pantry, Primary Bath(s), Built-Ins, Chair Railings, Upgraded Countertops, Crown Moldings, Window Treatments, Curved Staircase, Wet/Dry Bar, Wood Floors, Recessed Lighting, Floor Plan - Traditional
Hot Water Electric
Heating Central
Cooling Ceiling Fan(s), Central A/C
Fireplaces Number 1
Fireplaces Type Mantel(s), Screen
Equipment Dishwasher, Disposal, Dryer, Exhaust Fan, Icemaker, Microwave, Oven/Range - Electric, Refrigerator, Washer, Water Heater
Fireplace Y
Window Features Vinyl Clad
Appliance Dishwasher, Disposal, Dryer, Exhaust Fan, Icemaker, Microwave, Oven/Range - Electric, Refrigerator, Washer, Water Heater
Heat Source Central, Electric
Exterior
Parking Features Garage Door Opener, Garage - Front Entry, Garage - Side Entry, Inside Access
Garage Spaces 2.0
Water Access N
Roof Type Shingle
Accessibility Level Entry - Main
Attached Garage 2
Total Parking Spaces 2
Garage Y
Building
Lot Description Backs to Trees, Landscaping, Private
Story 3
Sewer Public Sewer, Public Septic
Water Public
Architectural Style Contemporary
Level or Stories 3
Additional Building Above Grade
Structure Type 2 Story Ceilings,9'+ Ceilings
New Construction N
Schools
Elementary Schools Forestville
High Schools Langley
School District Fairfax County Public Schools
Others
HOA Fee Include Snow Removal,Common Area Maintenance
Senior Community No
Tax ID 6-4-6- -75
Ownership Fee Simple
SqFt Source Estimated
Special Listing Condition Standard
Read Less
Want to know what your home might be worth? Contact us for a FREE valuation!

Our team is ready to help you sell your home for the highest possible price ASAP

Bought with Daqi Wang • Greenland Realty, LLC

GET MORE INFORMATION





