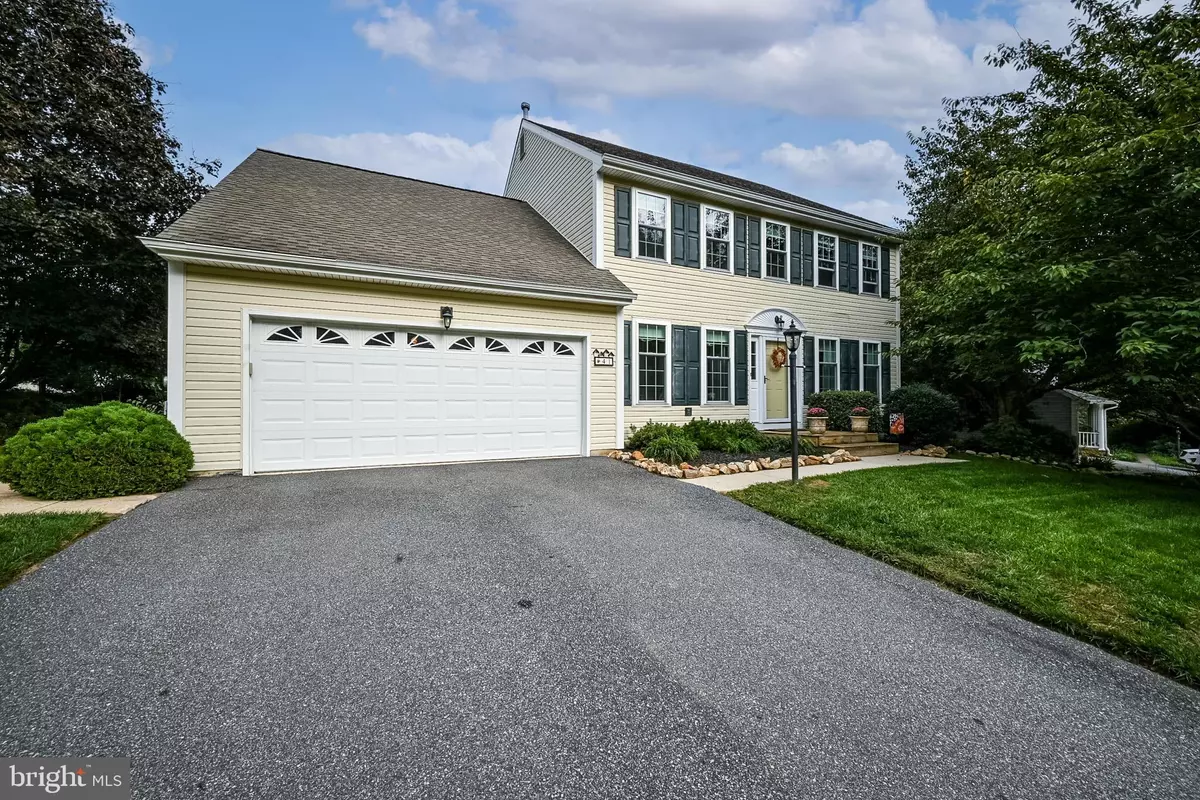$490,000
$475,000
3.2%For more information regarding the value of a property, please contact us for a free consultation.
41 SHENANDOAH DR Newark, DE 19711
4 Beds
3 Baths
2,650 SqFt
Key Details
Sold Price $490,000
Property Type Single Family Home
Sub Type Detached
Listing Status Sold
Purchase Type For Sale
Square Footage 2,650 sqft
Price per Sqft $184
Subdivision Ridgewood Glen
MLS Listing ID DENC2000297
Sold Date 11/29/21
Style Colonial
Bedrooms 4
Full Baths 2
Half Baths 1
HOA Y/N N
Abv Grd Liv Area 2,650
Originating Board BRIGHT
Year Built 1989
Annual Tax Amount $4,109
Tax Year 2021
Lot Size 0.320 Acres
Acres 0.32
Property Description
Welcome to this wonderfully maintained colonial in the popular community of Ridgewood Glen, just minutes from downtown Newark and University of Delaware. This 4 bed 2.1 bath 2-story home is situated at the top of a quiet street backing to a large yard with newly power washed deck great for entertaining. Entering the home you are greeted with wonderfully maintained hardwood floors and a library/office space with great natural light and large built ins for decorating or extra storage. The hardwood floors bring you into a large open concept kitchen with moveable island and a large bay window just above the sink great for natural light and seeing the sunrise. The home includes main floor laundry and a large family room with brick fireplace. The home includes 4 well sized bedrooms and a master bonus room with skylight great for a sitting area and morning coffee or working from home! The master also includes plenty of closet space for his and hers. The finished basement has recessed lighting and two (2) bonus rooms for extra storage or a workshop. The best part of this home is the LOCATION! The home is just minutes from downtown Newark, walking distance to the Newark Reservoir and hiking/walking trails and fantastic restaurants and shops.
Location
State DE
County New Castle
Area Newark/Glasgow (30905)
Zoning 18RS
Rooms
Basement Fully Finished
Interior
Hot Water Natural Gas
Heating Forced Air
Cooling Central A/C
Fireplaces Number 1
Fireplaces Type Brick, Insert
Fireplace Y
Heat Source Natural Gas
Exterior
Exterior Feature Deck(s)
Parking Features Garage - Front Entry
Garage Spaces 2.0
Water Access N
Accessibility Doors - Swing In
Porch Deck(s)
Attached Garage 2
Total Parking Spaces 2
Garage Y
Building
Lot Description Landscaping
Story 2
Foundation Concrete Perimeter
Sewer Private Sewer
Water Public
Architectural Style Colonial
Level or Stories 2
Additional Building Above Grade, Below Grade
New Construction N
Schools
School District Christina
Others
Senior Community No
Tax ID 1800900067
Ownership Fee Simple
SqFt Source Estimated
Acceptable Financing Cash, Conventional, FHA
Listing Terms Cash, Conventional, FHA
Financing Cash,Conventional,FHA
Special Listing Condition Standard
Read Less
Want to know what your home might be worth? Contact us for a FREE valuation!

Our team is ready to help you sell your home for the highest possible price ASAP

Bought with Mia Burch • Long & Foster Real Estate, Inc.

GET MORE INFORMATION





