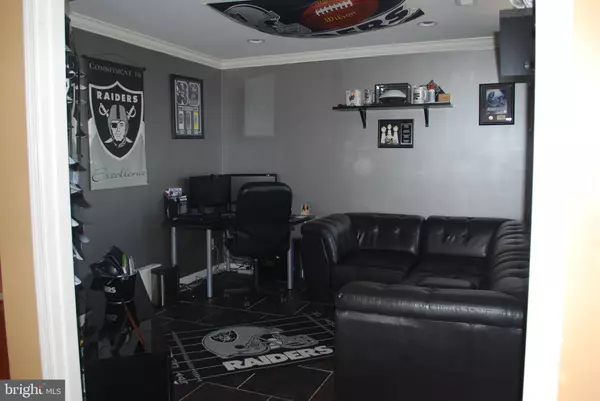$405,000
$405,000
For more information regarding the value of a property, please contact us for a free consultation.
2203 POTOMAC CLUB PKWY Woodbridge, VA 22191
3 Beds
3 Baths
1,932 SqFt
Key Details
Sold Price $405,000
Property Type Condo
Sub Type Condo/Co-op
Listing Status Sold
Purchase Type For Sale
Square Footage 1,932 sqft
Price per Sqft $209
Subdivision Potomac Club
MLS Listing ID VAPW496766
Sold Date 08/21/20
Style Colonial
Bedrooms 3
Full Baths 2
Half Baths 1
Condo Fees $139/mo
HOA Fees $186/mo
HOA Y/N Y
Abv Grd Liv Area 1,554
Originating Board BRIGHT
Year Built 2007
Annual Tax Amount $4,130
Tax Year 2020
Property Description
* Updated photos coming soon! * What sets this home apart from others in the community? This 3 bedroom/2.5 bathroom end unit has granite counters & stainless steel appliances, including double wall oven, and is conveniently located across from the pool, gym and other community amenities. The 2-car garage with adjustable height overhead storage leads to a study on the entry level. Hardwoods on the main level, gourmet kitchen with gas line available, family room with hard-wired surround sound and built in speakers, dining room, 9x20 deck and powder room. On the upper level you'll find the master bedroom with tray ceiling, en suite bath with upgraded vanity, separate shower and soaking tub with TV as well as custom shelving in the walk in closet. A second full bathroom with upgraded vanity on the upper level for the additional two bedrooms. Ceiling fan and overhead lighting in all bedrooms. The Potomac Club community amenities include pools, rock climbing and more! Convenient to restaurants and shops at Stonebridge Town Center and I-95.
Location
State VA
County Prince William
Zoning R16
Rooms
Other Rooms Living Room, Dining Room, Kitchen, Study
Basement Full, Daylight, Full, Garage Access, Outside Entrance, Walkout Level, Fully Finished
Interior
Interior Features Combination Kitchen/Dining, Dining Area, Kitchen - Gourmet, Kitchen - Island, Primary Bath(s), Soaking Tub, Upgraded Countertops, Walk-in Closet(s), Window Treatments, Wood Floors, Carpet
Hot Water Electric
Heating Forced Air
Cooling Central A/C
Fireplace N
Heat Source Electric
Exterior
Parking Features Garage - Rear Entry
Garage Spaces 4.0
Amenities Available Basketball Courts, Club House, Community Center, Exercise Room, Fitness Center, Gated Community, Party Room, Pool - Indoor, Pool - Outdoor, Recreational Center, Swimming Pool, Tot Lots/Playground
Water Access N
Accessibility None
Attached Garage 2
Total Parking Spaces 4
Garage Y
Building
Story 3
Sewer Public Sewer
Water Public
Architectural Style Colonial
Level or Stories 3
Additional Building Above Grade, Below Grade
New Construction N
Schools
School District Prince William County Public Schools
Others
HOA Fee Include Common Area Maintenance,Health Club,Lawn Maintenance,Pool(s),Recreation Facility,Security Gate,Sewer,Snow Removal,Trash
Senior Community No
Tax ID 8391-13-5018.01
Ownership Condominium
Security Features Security Gate
Special Listing Condition Standard
Read Less
Want to know what your home might be worth? Contact us for a FREE valuation!

Our team is ready to help you sell your home for the highest possible price ASAP

Bought with Marcella A Oakley • RE/MAX Distinctive Real Estate, Inc.
GET MORE INFORMATION





