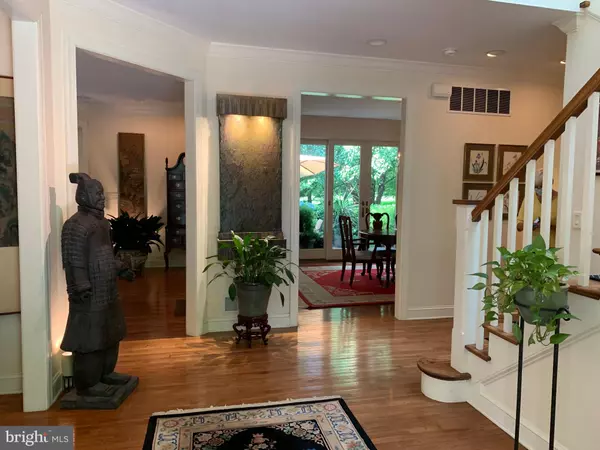$1,249,000
$1,265,000
1.3%For more information regarding the value of a property, please contact us for a free consultation.
7614 CHEROKEE ST Philadelphia, PA 19118
4 Beds
5 Baths
3,040 SqFt
Key Details
Sold Price $1,249,000
Property Type Single Family Home
Sub Type Detached
Listing Status Sold
Purchase Type For Sale
Square Footage 3,040 sqft
Price per Sqft $410
Subdivision Chestnut Hill
MLS Listing ID PAPH923994
Sold Date 11/20/20
Style Transitional
Bedrooms 4
Full Baths 4
Half Baths 1
HOA Fees $370/mo
HOA Y/N Y
Abv Grd Liv Area 3,040
Originating Board BRIGHT
Year Built 2006
Annual Tax Amount $12,901
Tax Year 2020
Lot Size 0.524 Acres
Acres 0.52
Lot Dimensions 115.00 x 194.62
Property Description
Tucked away on a country lane with a view of a gorgeous meadow is this very special house. Located in the heart of Chestnut Hill with the ability to walk everywhere, this single cottage style home is full of light bringing the outside in. Surrounded by luscious landscaping, there is a Belgian block lined circular driveway with a two car garage and wonderful flagstone patios with a covered outdoor eating area for warm summer nights. The main floor has all of the spaces for today's modern lifestyle including a living room with fireplace and dining room that both lead out to the patios with French doors. The cozy den is lined with bookshelves specially crafted in Lancaster County. The eat-in kitchen has a comfortable open sitting area with a gas fireplace as well as a convenient island for cooking and eating. All stainless steel appliances are top of the line as well as the butler's pantry/bar with its own wine refrigerator and ice maker. A back entrance hall holds two large coat closets and a nook for an office. The second floor has two suites with their own bathrooms and two additional bedrooms with a hall bathroom. All the bedrooms have ceiling fans, wall to wall carpeting, plantation shutters and ample closets with automatic lights. The finished basement offers a family room and exercise room as well as storage and a utility room. This house is part of a homeowners association that includes six houses. The association owns the adjoining two and a half acre meadow and has a covenant so that the meadow cannot be developed. This is truly an idyllic setting with the ability to take a walk in Fairmount Park or enjoy the many wonderful shops and restaurants of Chestnut Hill.
Location
State PA
County Philadelphia
Area 19118 (19118)
Zoning RSD1
Rooms
Other Rooms Family Room, Exercise Room
Basement Fully Finished
Interior
Hot Water Natural Gas
Heating Forced Air
Cooling Central A/C
Fireplaces Number 2
Fireplaces Type Gas/Propane
Equipment Built-In Range, Dishwasher, Disposal, Exhaust Fan, Oven - Double, Oven/Range - Gas, Refrigerator, Stainless Steel Appliances
Fireplace Y
Appliance Built-In Range, Dishwasher, Disposal, Exhaust Fan, Oven - Double, Oven/Range - Gas, Refrigerator, Stainless Steel Appliances
Heat Source Natural Gas
Exterior
Parking Features Garage Door Opener
Garage Spaces 2.0
Water Access N
Roof Type Asphalt
Accessibility None
Total Parking Spaces 2
Garage Y
Building
Story 2
Sewer Public Sewer
Water Public
Architectural Style Transitional
Level or Stories 2
Additional Building Above Grade, Below Grade
New Construction N
Schools
School District The School District Of Philadelphia
Others
Senior Community No
Tax ID 092322765
Ownership Fee Simple
SqFt Source Assessor
Security Features Security System
Special Listing Condition Standard
Read Less
Want to know what your home might be worth? Contact us for a FREE valuation!

Our team is ready to help you sell your home for the highest possible price ASAP

Bought with Megan C Cornely • Compass RE

GET MORE INFORMATION





