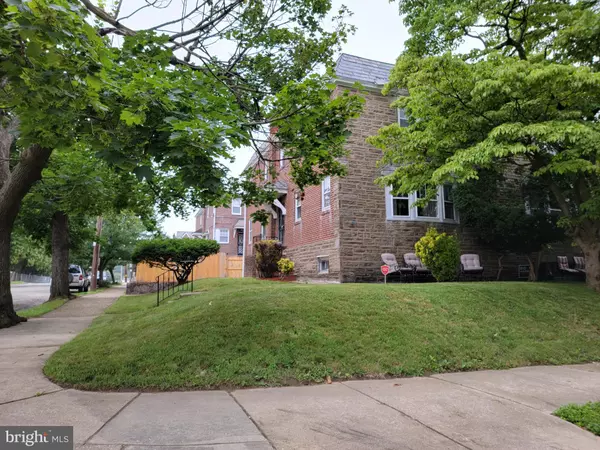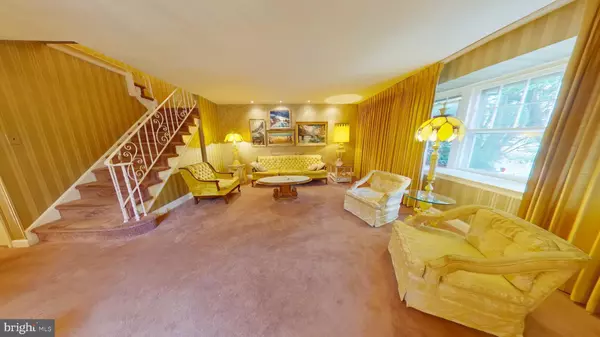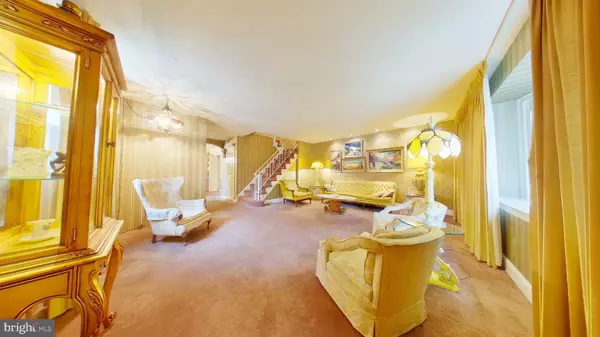$280,000
$300,000
6.7%For more information regarding the value of a property, please contact us for a free consultation.
801 E SHARPNACK ST Philadelphia, PA 19119
3 Beds
4 Baths
1,975 SqFt
Key Details
Sold Price $280,000
Property Type Single Family Home
Sub Type Twin/Semi-Detached
Listing Status Sold
Purchase Type For Sale
Square Footage 1,975 sqft
Price per Sqft $141
Subdivision Mt Airy (East)
MLS Listing ID PAPH2015202
Sold Date 11/12/21
Style Straight Thru
Bedrooms 3
Full Baths 2
Half Baths 2
HOA Y/N N
Abv Grd Liv Area 1,600
Originating Board BRIGHT
Year Built 1955
Annual Tax Amount $2,794
Tax Year 2021
Lot Size 3,195 Sqft
Acres 0.07
Lot Dimensions 38.72 x 85.00
Property Description
Pride of ownership is on full display in this beautiful Corner Twin home located in East Mount Airy with 2 CAR Parking. As you arrive home, you will be delighted with the exterior space with excellent curb appeal. As you enter the home, you are welcomed into the Living Room with plenty of natural sunlight. The dining room is an ideal space to entertain family and friends & is adjacent into the Kitchen. You will be delighted with the with the amount of living space throughout the home. The Eat-In Kitchen includes the Refrigerator, Range & Dishwasher. There is a separate are that is equipped with seating from 4 to 6 people for daily meals. Added convenience of a first-floor powder room. Upstairs there is a Primary Suite fully equipped with a full bathroom which has been recently updated. Neutral color palette has been selected to make move in very easy. There are 2 additional bedrooms on this level as well another full bathroom in the hallway. There is even more living space located on the lower level of the home. This is an excellent space that is great for relaxing, or you can utilize as an at home office, media room, family room, gym area or yoga room. Added bonus of a powder room as well. There is a laundry room located in the lower level and includes the washer, dryer & basin with access to the rear yard. There is a 1 Car attached garage with inside access to the home. There is an enclosed rear yard with a privacy fence, a great space to chill, grill or relax with family and friends. There is yet another area of outdoor living space with a patio located on the side of the property. 13 Month Home Warranty of American home warranty is being offered. In close proximity to Cedarbrook Plaza Shopping Center, Awbury Park, Awbury Arboretum, shopping, restaurants and dining along Germantown Ave. Easy access to Gilbens Bakery and Specialty, Stenton Pizza, Sunrise Breakfast, Victoria's Kitchen, Moonlight Cuisine. Just moments to Germantown Ave, Cheltenham Ave, Old York Rd/Broad St & Route 309.
Location
State PA
County Philadelphia
Area 19119 (19119)
Zoning RSA2
Rooms
Other Rooms Living Room, Dining Room, Bedroom 2, Bedroom 3, Kitchen, Bedroom 1, Laundry, Media Room, Bathroom 1, Bathroom 2, Half Bath
Basement Full, Fully Finished
Interior
Hot Water Natural Gas
Heating Hot Water
Cooling Central A/C
Flooring Ceramic Tile, Carpet
Equipment Dishwasher, Refrigerator, Oven/Range - Gas, Washer, Dryer - Gas
Furnishings No
Fireplace N
Appliance Dishwasher, Refrigerator, Oven/Range - Gas, Washer, Dryer - Gas
Heat Source Natural Gas
Laundry Lower Floor
Exterior
Exterior Feature Patio(s)
Parking Features Garage - Rear Entry
Garage Spaces 1.0
Water Access N
Accessibility None
Porch Patio(s)
Attached Garage 1
Total Parking Spaces 1
Garage Y
Building
Lot Description Corner
Story 2
Sewer Public Sewer
Water Public
Architectural Style Straight Thru
Level or Stories 2
Additional Building Above Grade, Below Grade
New Construction N
Schools
School District The School District Of Philadelphia
Others
Pets Allowed Y
Senior Community No
Tax ID 221132900
Ownership Fee Simple
SqFt Source Assessor
Security Features Carbon Monoxide Detector(s),Smoke Detector
Acceptable Financing Conventional, FHA, VA, Cash
Horse Property N
Listing Terms Conventional, FHA, VA, Cash
Financing Conventional,FHA,VA,Cash
Special Listing Condition Standard
Pets Allowed No Pet Restrictions
Read Less
Want to know what your home might be worth? Contact us for a FREE valuation!

Our team is ready to help you sell your home for the highest possible price ASAP

Bought with Jason L Johnson • Perfect Place Real Estate Co.
GET MORE INFORMATION





