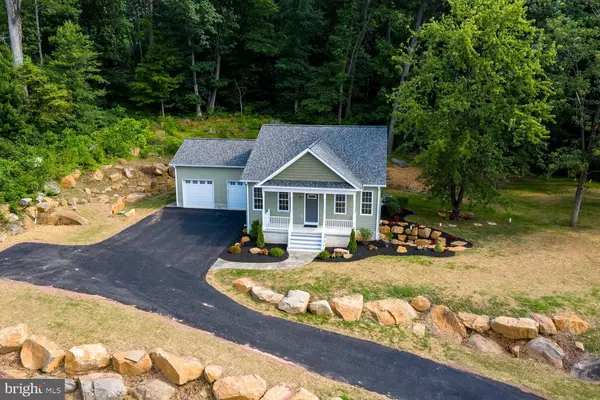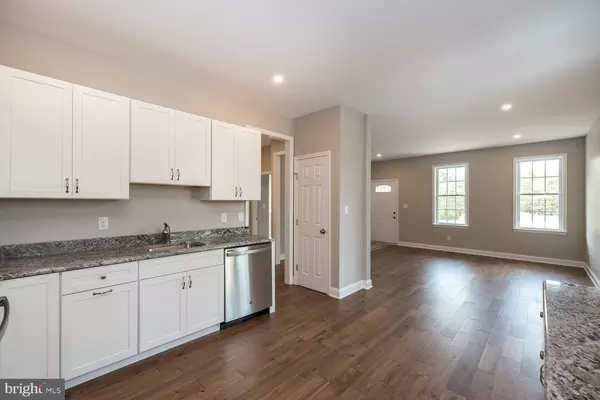$380,000
$389,000
2.3%For more information regarding the value of a property, please contact us for a free consultation.
488 SWAMP PIKE Schwenksville, PA 19473
3 Beds
2 Baths
1,264 SqFt
Key Details
Sold Price $380,000
Property Type Single Family Home
Sub Type Detached
Listing Status Sold
Purchase Type For Sale
Square Footage 1,264 sqft
Price per Sqft $300
Subdivision None Available
MLS Listing ID PAMC661508
Sold Date 10/29/20
Style Ranch/Rambler
Bedrooms 3
Full Baths 2
HOA Y/N N
Abv Grd Liv Area 1,264
Originating Board BRIGHT
Annual Tax Amount $1,215
Tax Year 2020
Lot Size 1.013 Acres
Acres 1.01
Lot Dimensions 153.00 x 0.00
Property Description
QUALITY NEW CONSTRUCTION!!!! Looking for a 1 story new custom picturesque single home? Look no further- NO HOA. This partially wooded 1-acre snuggled on a hillside features a unique terraced rock wall surrounding a flagstone patio in the backyard and utilizes the boulders to create steps to the basement that not only look amazing but make for easy access. An open floor plan with 9-foot ceilings is simply sensational. Beautiful engineered hardwood throughout the main home. Custom paint is neutral and pleasing. Kitchen with dining area is bright and welcoming with recessed LED lighting, white cabinetry, stunning granite countertops with stainless under-mount sink, stainless GE appliances including microwave, dishwasher, and glass top five-burner self-cleaning oven. Large pantry closet. The living room has recessed LED lighting and coat closet. Tilt in windows throughout. Main floor laundry/ mudroom. The master bedroom is spacious, has a great walk-in closet, and recessed LED lighting. Master bath has upgraded tile, upgraded double vanity with granite top, walk-in shower, and huge linen closet. 2 additional bedrooms with upgraded carpet. Hall bath has upgraded tile floor, tub with a one-piece surround, upgraded lighting, and extra high white vanity with granite top. A huge full walkout basement is extra high 9 ft. ceilings with poured cement walls. Basement could easily be finished to create additional living space. Propane forced air heat, central air, Pex plumbing, 200 amp service, and gas water heater. 500 gal propane tank, no lease, owned. 2 car garage fully insulated with upgraded 8 x 9 doors and garage door openers, separate single door entrance. Fantastic concrete front porch with PVC railing and Trex steps. The flagstone walkway is durable and adds beauty to this professionally landscaped yard. Paved driveway with extra parking. 30-year siding featuring vinyl cedar shake accent. 2 x 6 exterior walls with R21 insulation also insulated soundproof interior walls, R49 insulation in the attic. Architectural 30-year shingles. Award-winning Spring-Ford schools. Super location and easy commuting located just 3 miles from 422, Costco, and the Philadelphia Premium Outlets in Limerick. Convenient to shopping, parks, dining, and major roadways.
Location
State PA
County Montgomery
Area Limerick Twp (10637)
Zoning R1
Rooms
Other Rooms Living Room, Primary Bedroom, Bedroom 2, Bedroom 3, Kitchen, Basement, Laundry, Bathroom 2, Primary Bathroom
Basement Full, Poured Concrete, Side Entrance, Walkout Stairs
Main Level Bedrooms 3
Interior
Interior Features Carpet, Combination Kitchen/Dining, Entry Level Bedroom, Floor Plan - Open, Primary Bath(s), Pantry, Tub Shower, Upgraded Countertops, Walk-in Closet(s)
Hot Water Propane
Heating Forced Air
Cooling Central A/C
Equipment Built-In Microwave, Dishwasher, Oven - Self Cleaning
Fireplace N
Appliance Built-In Microwave, Dishwasher, Oven - Self Cleaning
Heat Source Propane - Owned
Laundry Main Floor
Exterior
Exterior Feature Patio(s), Porch(es)
Parking Features Garage - Front Entry, Garage Door Opener
Garage Spaces 6.0
Water Access N
Roof Type Architectural Shingle
Accessibility None
Porch Patio(s), Porch(es)
Attached Garage 2
Total Parking Spaces 6
Garage Y
Building
Lot Description Backs to Trees
Story 1
Sewer On Site Septic
Water Well
Architectural Style Ranch/Rambler
Level or Stories 1
Additional Building Above Grade, Below Grade
New Construction Y
Schools
School District Spring-Ford Area
Others
Senior Community No
Tax ID 37-00-04960-007
Ownership Fee Simple
SqFt Source Assessor
Acceptable Financing Cash, Conventional, VA, FHA
Horse Property N
Listing Terms Cash, Conventional, VA, FHA
Financing Cash,Conventional,VA,FHA
Special Listing Condition Standard
Read Less
Want to know what your home might be worth? Contact us for a FREE valuation!

Our team is ready to help you sell your home for the highest possible price ASAP

Bought with Cheryl A Fonder • BHHS Fox & Roach-Collegeville

GET MORE INFORMATION





