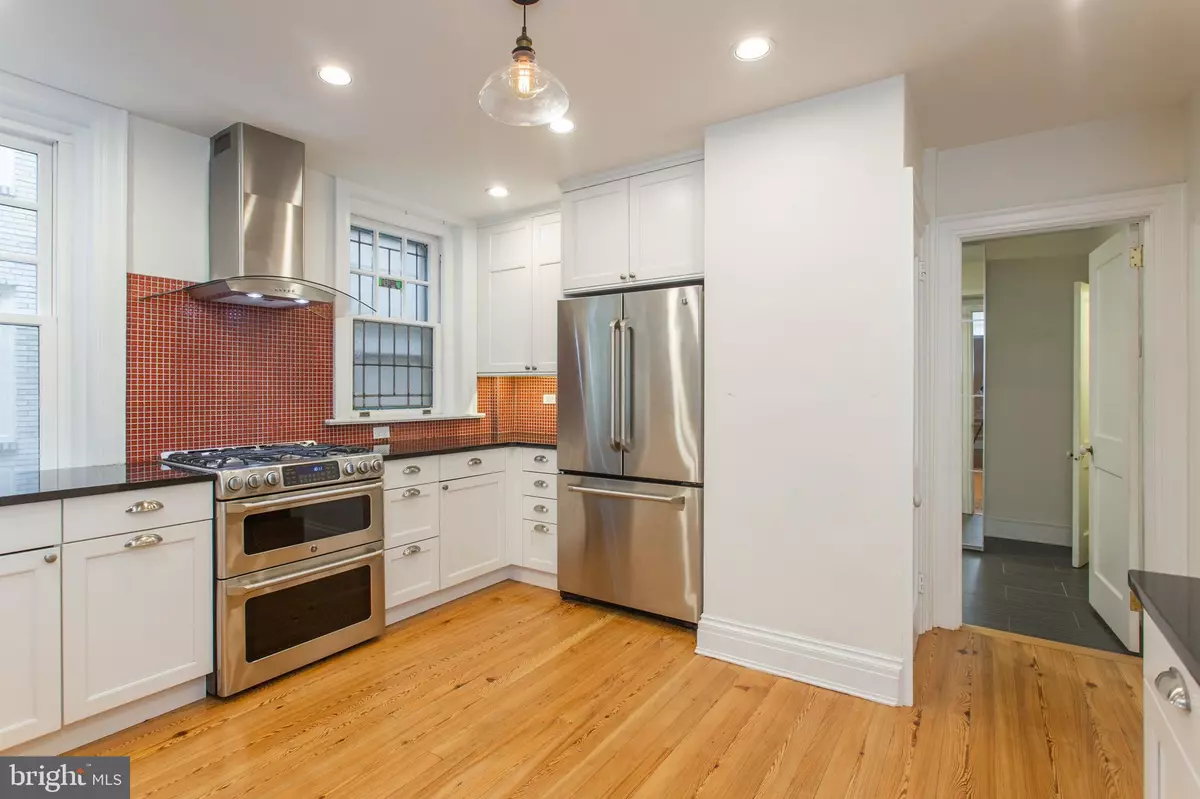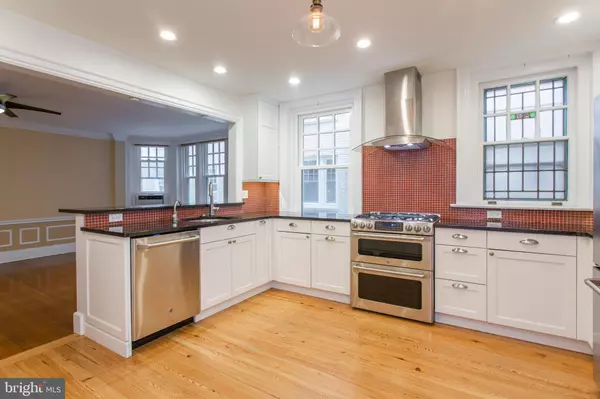$400,000
$415,000
3.6%For more information regarding the value of a property, please contact us for a free consultation.
351 S 47TH ST #B310 Philadelphia, PA 19143
3 Beds
2 Baths
1,821 SqFt
Key Details
Sold Price $400,000
Property Type Condo
Sub Type Condo/Co-op
Listing Status Sold
Purchase Type For Sale
Square Footage 1,821 sqft
Price per Sqft $219
Subdivision University City
MLS Listing ID PAPH950724
Sold Date 12/15/20
Style Unit/Flat
Bedrooms 3
Full Baths 2
Condo Fees $1,139/mo
HOA Y/N N
Abv Grd Liv Area 1,821
Originating Board BRIGHT
Year Built 1920
Annual Tax Amount $3,437
Tax Year 2020
Lot Dimensions 0.00 x 0.00
Property Description
As soon as you enter the Garden Court Condominiums, you'll experience the art deco design which extends throughout the building, the apartment and the grounds. Whether you're a gourmet or you just appreciate a beautiful spacious kitchen, you'll enjoy the custom renovations with stainless steel appliances including a gas stove, granite countertops and bright back-splash. The vibrant accent begins in the kitchen and continues into the butler's pantry where there's a full-sized washer and dryer. Spacious living and dining rooms are separated by an open hallway that leads to 3 bedrooms and 2 full baths. There are hardwood floors throughout, plenty of windows and a balcony off of the kitchen that will add to your enjoyment of the Garden Court. Enjoy the fitness center and indoor swimming pool, the library and the lovely gated garden with a koi pond! Living at this address puts you in close proximity to Drexel University, University of Pennsylvania, several restaurants, shops and public transportation.
Location
State PA
County Philadelphia
Area 19143 (19143)
Zoning RSA3
Rooms
Basement Fully Finished
Main Level Bedrooms 3
Interior
Hot Water Electric
Heating Radiator
Cooling Window Unit(s)
Heat Source Natural Gas
Exterior
Amenities Available Swimming Pool, Billiard Room, Common Grounds, Elevator, Exercise Room, Fitness Center, Game Room, Meeting Room, Pool - Indoor
Water Access N
Accessibility None
Garage N
Building
Story 1
Unit Features Hi-Rise 9+ Floors
Sewer Public Septic
Water Public
Architectural Style Unit/Flat
Level or Stories 1
Additional Building Above Grade, Below Grade
New Construction N
Schools
School District The School District Of Philadelphia
Others
HOA Fee Include Heat,Snow Removal,Common Area Maintenance
Senior Community No
Tax ID 888461034
Ownership Condominium
Special Listing Condition Standard
Read Less
Want to know what your home might be worth? Contact us for a FREE valuation!

Our team is ready to help you sell your home for the highest possible price ASAP

Bought with Susan Therese Hodges • BHHS Fox & Roach-Chestnut Hill
GET MORE INFORMATION





