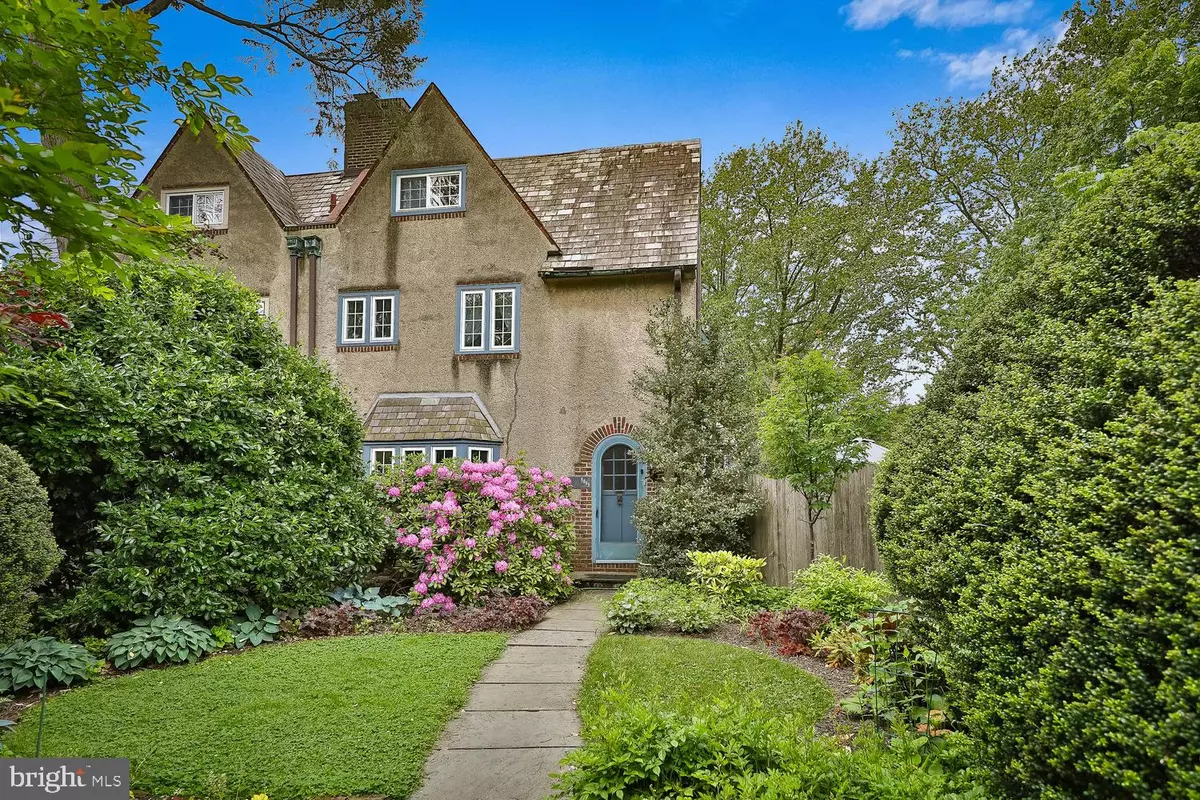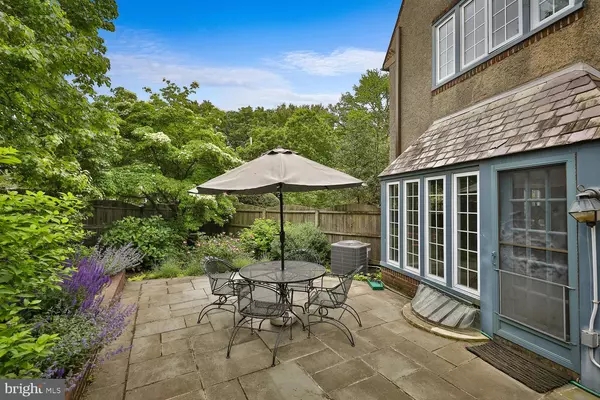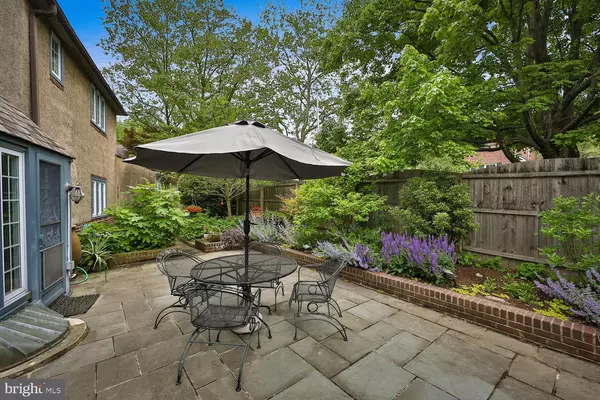$655,000
$625,000
4.8%For more information regarding the value of a property, please contact us for a free consultation.
8008 WINSTON RD Philadelphia, PA 19118
5 Beds
5 Baths
3,127 SqFt
Key Details
Sold Price $655,000
Property Type Single Family Home
Sub Type Twin/Semi-Detached
Listing Status Sold
Purchase Type For Sale
Square Footage 3,127 sqft
Price per Sqft $209
Subdivision Chestnut Hill
MLS Listing ID PAPH908404
Sold Date 09/10/20
Style Colonial
Bedrooms 5
Full Baths 3
Half Baths 2
HOA Y/N N
Abv Grd Liv Area 2,827
Originating Board BRIGHT
Year Built 1925
Annual Tax Amount $7,195
Tax Year 2020
Lot Size 7,715 Sqft
Acres 0.18
Lot Dimensions 75.58 x 102.08
Property Description
This classic-looking Twin may appear attractive from driving by - original integrity & such - but it should be experienced from the inside looking out. The property seems to check all the usual boxes: style, # of bathrooms & bedrooms, gas hot water heat, central A/C, garage & driveway but what appears to be a very open, conspicuous house is in actuality a very secluded setting. This home has been lovingly maintained by its owners for 27 years. Inside are five rooms, two foyers & a Powder Room on the 1st floor; three Bedrooms & two Bathrooms (one Hall, one private) on the 2nd floor; and two Bedrooms & a Hall Bathroom on the 3rd floor - everything most Buyers might expect. The basement is divided into a finished area & Powder Room, a Laundry Room and lots of storage areas. It is not the glow of the Living Rooms fireplace and the Mercer-like hearth tiles here & upon the Sunroom floor; it is not the exposed wood floors and handrails found throughout the house or its many unique original doors that makes it special. It is the feeling you get from inside the house and looking outside. Please stop when you reach the front doors arched entry and turn around. Ahead is Winston Park and all about is a miniature arboretum setting with perennials blooming at successive times. Enter the bright, glass-wall Sunroom and see the brick knee wall & handsome slate patio encased in a world of flowering greenery with the sky above. From the Kitchen, view the backyards picturesque framed deck area with a walkway of lush plantings as it wraps around to the side yard and gated entry - nothing but the sky above. Before venturing upstairs, it seems impossible that this home is not tucked away in some quiet locale somewhere off the beaten path. The benefits from the buildings features here are too plentiful: inexpensive utilities (gas heat & hot water, replacement casement windows with enclosed mullions, replacement sliders and glass-block vented windows, hi-efficiency central A/C piped down from the 3rd floor); oversized electric service; real slate pent roofs; attractive original wall moldings & high baseboards; ample storage/closets; various built-ins and more! Here you can enjoy free reign to make this original-rich interior into the forever home of your taste. Call and schedule your time to come see this property from the inside out!
Location
State PA
County Philadelphia
Area 19118 (19118)
Zoning RSA3
Direction East
Rooms
Other Rooms Living Room, Dining Room, Bedroom 2, Bedroom 3, Bedroom 4, Bedroom 5, Kitchen, Den, Foyer, Bedroom 1, Sun/Florida Room, Laundry, Recreation Room, Utility Room, Workshop, Bathroom 1, Bathroom 2, Attic, Half Bath
Basement Partially Finished, Workshop, Full
Interior
Interior Features Attic, Additional Stairway, Built-Ins, Ceiling Fan(s), Floor Plan - Traditional, Primary Bath(s), Tub Shower, Walk-in Closet(s), Wood Floors
Hot Water Natural Gas
Heating Hot Water, Baseboard - Electric, Radiator
Cooling Central A/C, Ceiling Fan(s)
Flooring Hardwood
Fireplaces Number 1
Fireplaces Type Wood
Equipment Built-In Microwave, Built-In Range, Dishwasher, Disposal, Dryer - Gas, Oven/Range - Gas, Stainless Steel Appliances, Washer, Water Heater
Fireplace Y
Window Features Casement,Energy Efficient,Insulated,Replacement,Screens,Sliding
Appliance Built-In Microwave, Built-In Range, Dishwasher, Disposal, Dryer - Gas, Oven/Range - Gas, Stainless Steel Appliances, Washer, Water Heater
Heat Source Natural Gas
Laundry Basement
Exterior
Exterior Feature Deck(s), Patio(s)
Parking Features Garage - Side Entry
Garage Spaces 2.0
Fence Privacy, Wood
Water Access N
Roof Type Slate
Accessibility None
Porch Deck(s), Patio(s)
Total Parking Spaces 2
Garage Y
Building
Lot Description Corner, Front Yard, Landscaping, Level, Pond, Private, Rear Yard, Secluded, SideYard(s)
Story 3
Sewer Public Sewer
Water Public
Architectural Style Colonial
Level or Stories 3
Additional Building Above Grade, Below Grade
New Construction N
Schools
School District The School District Of Philadelphia
Others
Senior Community No
Tax ID 091243000
Ownership Fee Simple
SqFt Source Assessor
Special Listing Condition Standard
Read Less
Want to know what your home might be worth? Contact us for a FREE valuation!

Our team is ready to help you sell your home for the highest possible price ASAP

Bought with James McFadden • Kurfiss Sotheby's International Realty

GET MORE INFORMATION





