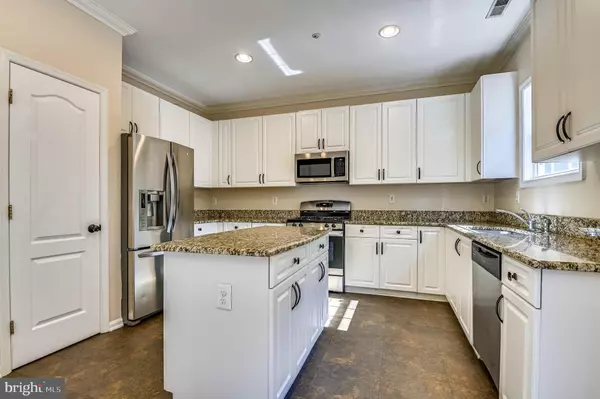$371,000
$355,000
4.5%For more information regarding the value of a property, please contact us for a free consultation.
4946 LEE FARM CT #91 Ellicott City, MD 21043
3 Beds
4 Baths
1,915 SqFt
Key Details
Sold Price $371,000
Property Type Condo
Sub Type Condo/Co-op
Listing Status Sold
Purchase Type For Sale
Square Footage 1,915 sqft
Price per Sqft $193
Subdivision Ellicott Park
MLS Listing ID MDHW2000914
Sold Date 08/31/21
Style Colonial
Bedrooms 3
Full Baths 2
Half Baths 2
Condo Fees $112/mo
HOA Y/N N
Abv Grd Liv Area 1,915
Originating Board BRIGHT
Year Built 1996
Annual Tax Amount $5,087
Tax Year 2020
Lot Size 871 Sqft
Acres 0.02
Property Description
Lovely TH in fantastic location! New carpets main level. Huge kitchen with granite counters and center island. Breakfast room just off kitchen opens with sliding glass door to deck overlooking fenced rear yard. Stainless steel appliances, new gas range and built-in microwave. Crown molding and chair railing in dining room with recessed lighting. Large living room with bay window and new carpet. All bedrooms offer cathedral ceilings and ceiling fans. Skylight in upper hallway brings the natural light in. Laundry area on upper level makes laundry day a snap. And new gas dryer! New driveway and gas water heater! Location, Location, Location! Owner is licensed MD Realtor
Location
State MD
County Howard
Zoning RA15
Rooms
Other Rooms Living Room, Dining Room, Primary Bedroom, Bedroom 2, Kitchen, Family Room, Breakfast Room, Laundry, Bathroom 2, Bathroom 3, Primary Bathroom
Basement Daylight, Full, Front Entrance, Fully Finished, Garage Access, Heated, Improved, Interior Access, Outside Entrance, Rear Entrance, Walkout Level
Interior
Interior Features Carpet, Ceiling Fan(s), Chair Railings, Combination Dining/Living, Crown Moldings, Floor Plan - Open, Kitchen - Eat-In, Kitchen - Island, Kitchen - Gourmet, Pantry, Recessed Lighting, Skylight(s), Soaking Tub, Sprinkler System, Stall Shower, Tub Shower, Walk-in Closet(s), Wet/Dry Bar, Window Treatments
Hot Water Natural Gas
Heating Forced Air
Cooling Central A/C, Ceiling Fan(s)
Flooring Hardwood, Carpet, Laminated
Fireplaces Number 1
Fireplaces Type Fireplace - Glass Doors, Gas/Propane, Mantel(s)
Equipment Built-In Microwave, Dishwasher, Disposal, Dryer, Dryer - Gas, Exhaust Fan, Oven/Range - Gas, Refrigerator, Washer, Water Heater
Furnishings No
Fireplace Y
Window Features Bay/Bow,Screens,Skylights,Sliding
Appliance Built-In Microwave, Dishwasher, Disposal, Dryer, Dryer - Gas, Exhaust Fan, Oven/Range - Gas, Refrigerator, Washer, Water Heater
Heat Source Natural Gas
Laundry Has Laundry, Upper Floor
Exterior
Exterior Feature Patio(s), Deck(s)
Parking Features Garage - Front Entry, Garage Door Opener
Garage Spaces 2.0
Fence Privacy, Rear
Water Access N
Accessibility None
Porch Patio(s), Deck(s)
Attached Garage 1
Total Parking Spaces 2
Garage Y
Building
Lot Description No Thru Street, Level, Backs to Trees
Story 3
Sewer Public Sewer
Water Public
Architectural Style Colonial
Level or Stories 3
Additional Building Above Grade, Below Grade
Structure Type Cathedral Ceilings,2 Story Ceilings
New Construction N
Schools
School District Howard County Public School System
Others
Pets Allowed Y
HOA Fee Include Lawn Care Front,Management,Road Maintenance,Lawn Maintenance,Common Area Maintenance
Senior Community No
Tax ID 1402381559
Ownership Fee Simple
SqFt Source Estimated
Horse Property N
Special Listing Condition Standard
Pets Allowed Dogs OK, Cats OK
Read Less
Want to know what your home might be worth? Contact us for a FREE valuation!

Our team is ready to help you sell your home for the highest possible price ASAP

Bought with Manikath J Sebastian • Sovereign Home Realty
GET MORE INFORMATION





