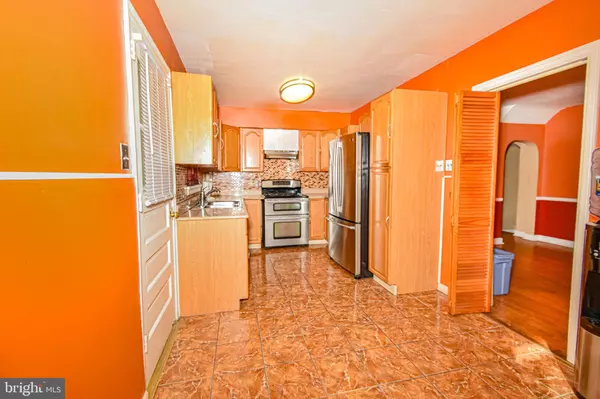$297,500
$324,900
8.4%For more information regarding the value of a property, please contact us for a free consultation.
8010 MANSFIELD AVE Philadelphia, PA 19150
3 Beds
2 Baths
1,764 SqFt
Key Details
Sold Price $297,500
Property Type Single Family Home
Sub Type Twin/Semi-Detached
Listing Status Sold
Purchase Type For Sale
Square Footage 1,764 sqft
Price per Sqft $168
Subdivision Mt Airy (East)
MLS Listing ID PAPH2012284
Sold Date 01/27/22
Style Colonial
Bedrooms 3
Full Baths 1
Half Baths 1
HOA Y/N N
Abv Grd Liv Area 1,764
Originating Board BRIGHT
Year Built 1950
Annual Tax Amount $2,928
Tax Year 2021
Lot Size 6,051 Sqft
Acres 0.14
Lot Dimensions 50.25 x 120.41
Property Description
Well maintained twin located in beautiful Mt. Airy! This 19-foot twin sits on a 6,000+ sq ft lot with patio off the kitchen, large rear yard, parking for 6+ cars comfortably. Eat in kitchen w/stainless steel appliances. Don't feel like eating inside, no problem takes 2 steps off the kitchen on to a beautiful rear patio where you can eat, relax, zone out and enjoy the peace and quiet along with great view of your very own well-manicured large rear yard. Beautiful hardwood floors throughout, Great size room, partially finished basement with an extra room, great for extra bedroom and fire place. Central air, New solar panels. Close to public transportation, highways, Cedarbrook Mall and Green Leaf at Cheltenham (formerly known as Cheltenham Square Mall) Schedule your appointment today! Easy to show!
Location
State PA
County Philadelphia
Area 19150 (19150)
Zoning RSA3
Rooms
Other Rooms Living Room, Dining Room, Primary Bedroom, Bedroom 2, Kitchen, Basement, Bedroom 1
Basement Full
Interior
Interior Features Kitchen - Eat-In
Hot Water Natural Gas
Heating Forced Air
Cooling Central A/C
Flooring Fully Carpeted
Fireplaces Number 1
Fireplaces Type Brick
Fireplace Y
Heat Source Natural Gas
Laundry Basement
Exterior
Water Access N
Accessibility None
Garage N
Building
Story 2
Sewer Public Sewer
Water Public
Architectural Style Colonial
Level or Stories 2
Additional Building Above Grade, Below Grade
Structure Type 9'+ Ceilings
New Construction N
Schools
School District The School District Of Philadelphia
Others
Senior Community No
Tax ID 502011900
Ownership Fee Simple
SqFt Source Assessor
Acceptable Financing Conventional, FHA 203(b), VA
Listing Terms Conventional, FHA 203(b), VA
Financing Conventional,FHA 203(b),VA
Special Listing Condition Standard
Read Less
Want to know what your home might be worth? Contact us for a FREE valuation!

Our team is ready to help you sell your home for the highest possible price ASAP

Bought with Ugochukwu U Opara • United Real Estate
GET MORE INFORMATION





