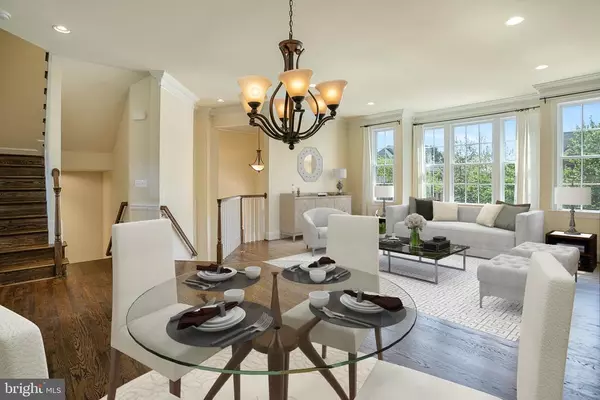$889,000
$889,000
For more information regarding the value of a property, please contact us for a free consultation.
10649 YORKTOWN DR Fairfax, VA 22030
3 Beds
4 Baths
3,251 SqFt
Key Details
Sold Price $889,000
Property Type Townhouse
Sub Type Interior Row/Townhouse
Listing Status Sold
Purchase Type For Sale
Square Footage 3,251 sqft
Price per Sqft $273
Subdivision Jaguar/Yorktown
MLS Listing ID VAFC121462
Sold Date 06/18/21
Style Colonial
Bedrooms 3
Full Baths 3
Half Baths 1
HOA Fees $125/mo
HOA Y/N Y
Abv Grd Liv Area 3,251
Originating Board BRIGHT
Year Built 2011
Annual Tax Amount $9,195
Tax Year 2021
Lot Size 1,962 Sqft
Acres 0.05
Property Description
Sunny and spacious townhome with 2 car garage in the award winning community Jaguar/Yorktown in the City of Fairfax! The home has tons of natural light and a great floor plan with a nice flow through the open concept. The upgraded kitchen has a breakfast area and opens to family room with fireplace and access to back deck. The primary bedroom is large with sitting/dressing/home office nook, a walk in closet and luxurious bathroom. Laundry room is on the upper level, with an additional hookup in the basement. Basement recreation room walks out to back patio. There is ample storage space throughout the entire home, plus a 2 car attached garage. You are a short distance to 66 and Vienna Metro, plus walkable to Old Town Fairfax shops and restaurants!
Location
State VA
County Fairfax City
Zoning PD-M
Rooms
Basement Garage Access, Outside Entrance
Interior
Interior Features Breakfast Area, Carpet, Ceiling Fan(s), Combination Kitchen/Living, Crown Moldings, Family Room Off Kitchen, Dining Area, Floor Plan - Open, Kitchen - Gourmet, Kitchen - Island, Recessed Lighting, Walk-in Closet(s), Wood Floors
Hot Water Natural Gas
Heating Forced Air
Cooling Central A/C
Fireplaces Number 2
Equipment Built-In Microwave, Cooktop, Dishwasher, Disposal, Dryer, Icemaker, Oven - Double, Oven - Wall, Refrigerator, Stainless Steel Appliances, Washer
Fireplace Y
Appliance Built-In Microwave, Cooktop, Dishwasher, Disposal, Dryer, Icemaker, Oven - Double, Oven - Wall, Refrigerator, Stainless Steel Appliances, Washer
Heat Source Natural Gas
Exterior
Exterior Feature Patio(s), Deck(s)
Parking Features Garage - Front Entry
Garage Spaces 2.0
Water Access N
Accessibility Other
Porch Patio(s), Deck(s)
Attached Garage 2
Total Parking Spaces 2
Garage Y
Building
Story 3
Sewer Public Sewer
Water Public
Architectural Style Colonial
Level or Stories 3
Additional Building Above Grade, Below Grade
New Construction N
Schools
Elementary Schools Providence
Middle Schools Lanier
High Schools Fairfax
School District Fairfax County Public Schools
Others
HOA Fee Include Common Area Maintenance,Lawn Maintenance,Snow Removal,Trash
Senior Community No
Tax ID 57 1 20 035
Ownership Fee Simple
SqFt Source Assessor
Special Listing Condition Standard
Read Less
Want to know what your home might be worth? Contact us for a FREE valuation!

Our team is ready to help you sell your home for the highest possible price ASAP

Bought with Jae Sun Park • KW United

GET MORE INFORMATION





