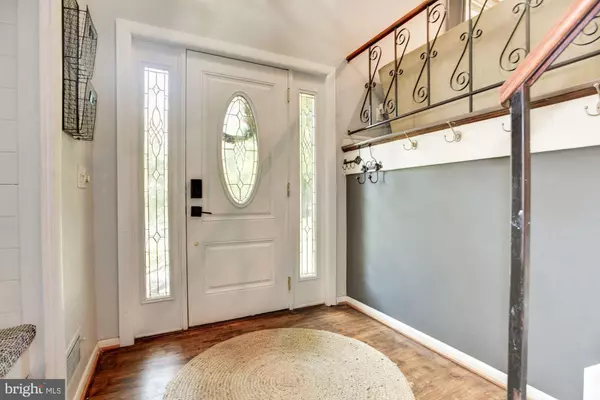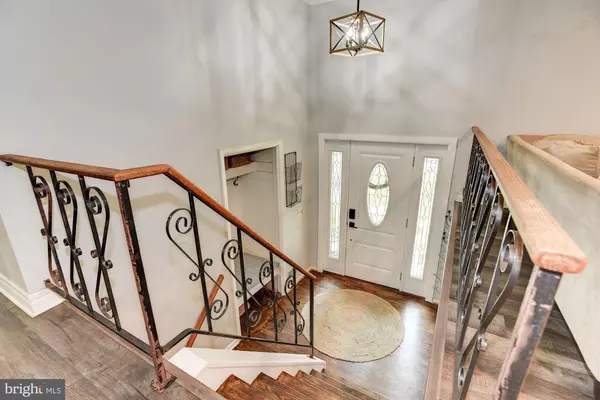$475,000
$475,000
For more information regarding the value of a property, please contact us for a free consultation.
3509 BELFONT DR Ellicott City, MD 21043
3 Beds
2 Baths
2,402 SqFt
Key Details
Sold Price $475,000
Property Type Single Family Home
Sub Type Detached
Listing Status Sold
Purchase Type For Sale
Square Footage 2,402 sqft
Price per Sqft $197
Subdivision Chapel View
MLS Listing ID MDHW2002080
Sold Date 08/30/21
Style Split Foyer
Bedrooms 3
Full Baths 2
HOA Y/N N
Abv Grd Liv Area 1,402
Originating Board BRIGHT
Year Built 1964
Annual Tax Amount $5,486
Tax Year 2020
Lot Size 0.610 Acres
Acres 0.61
Property Description
UPDATE: ALL OFFERS DUE BY AUGUST 2ND AT 12PM! Beautiful two level home located on a quiet street backing to woods with over 2,000 sq ft of living space and updates including LVP flooring, baths, appliances, interior paint and more! Enter into a bright and airy open floor plan with living and dining rooms highlighting accent crown molding, and a wood-burning fireplace in white brick surround, and offers access to the spacious screened porch under a high cathedral ceiling. The eat-in kitchen features wood cabinets, and a NEW refrigerator and dual gas and electric stove. Two sizable bedrooms, and a completely updated bath with subway tile detail, a waterfall shower head, and a heated and lighted mirror, complete the main level. The primary suite is located on the lower level and highlights a custom lighted workstation, a walk-in closet, and attached remodeled bath. The lower level also provides a family room with a cozy wood burning stove in a brick surround and a wood accent wall, an exercise room, and storage room with walkup stairs to the backyard. Enjoy outdoor living in the fenced backyard on the stone patio, and open deck. Nearby commuter routes MD-29, 40 and 70 provide easy access to Baltimore, Washington D.C. and BWI airport. Nearby Ellicott City and Patapsco Valley State Park offer dining, shopping, entertainment and outdoor recreation. You wont want to miss this fantastic home!
Location
State MD
County Howard
Zoning R20
Rooms
Other Rooms Living Room, Dining Room, Primary Bedroom, Bedroom 2, Bedroom 3, Kitchen, Family Room, Basement, Exercise Room, Storage Room
Basement Fully Finished, Outside Entrance, Connecting Stairway, Daylight, Partial, Garage Access, Interior Access, Rear Entrance, Walkout Level, Windows
Main Level Bedrooms 2
Interior
Interior Features Built-Ins, Carpet, Ceiling Fan(s), Combination Dining/Living, Crown Moldings, Dining Area, Entry Level Bedroom, Floor Plan - Open, Kitchen - Eat-In, Kitchen - Table Space, Primary Bath(s), Recessed Lighting, Walk-in Closet(s)
Hot Water Natural Gas
Heating Forced Air, Programmable Thermostat
Cooling Ceiling Fan(s), Central A/C, Programmable Thermostat
Flooring Ceramic Tile, Laminated, Vinyl
Fireplaces Number 2
Fireplaces Type Brick, Fireplace - Glass Doors, Flue for Stove, Wood
Equipment Dryer, Washer, Dishwasher, Exhaust Fan, Disposal, Refrigerator, Dryer - Front Loading, Energy Efficient Appliances, ENERGY STAR Clothes Washer, Icemaker, Stainless Steel Appliances, Washer - Front Loading, Washer/Dryer Stacked, Water Dispenser, Water Heater
Fireplace Y
Window Features Double Pane,Screens,Vinyl Clad
Appliance Dryer, Washer, Dishwasher, Exhaust Fan, Disposal, Refrigerator, Dryer - Front Loading, Energy Efficient Appliances, ENERGY STAR Clothes Washer, Icemaker, Stainless Steel Appliances, Washer - Front Loading, Washer/Dryer Stacked, Water Dispenser, Water Heater
Heat Source Natural Gas
Laundry Lower Floor
Exterior
Exterior Feature Deck(s), Porch(es), Patio(s), Screened
Parking Features Garage - Front Entry, Inside Access
Garage Spaces 1.0
Fence Chain Link, Rear, Wood
Water Access N
View Garden/Lawn, Trees/Woods
Roof Type Unknown
Accessibility Other
Porch Deck(s), Porch(es), Patio(s), Screened
Attached Garage 1
Total Parking Spaces 1
Garage Y
Building
Lot Description Cul-de-sac, Front Yard, Landscaping, No Thru Street, Rear Yard, SideYard(s)
Story 2
Sewer Public Sewer
Water Public
Architectural Style Split Foyer
Level or Stories 2
Additional Building Above Grade, Below Grade
Structure Type Dry Wall
New Construction N
Schools
Elementary Schools Northfield
Middle Schools Dunloggin
High Schools Centennial
School District Howard County Public School System
Others
Senior Community No
Tax ID 1402236176
Ownership Fee Simple
SqFt Source Assessor
Security Features Main Entrance Lock,Smoke Detector
Special Listing Condition Standard
Read Less
Want to know what your home might be worth? Contact us for a FREE valuation!

Our team is ready to help you sell your home for the highest possible price ASAP

Bought with Margaret F Christian • Keller Williams Integrity
GET MORE INFORMATION





