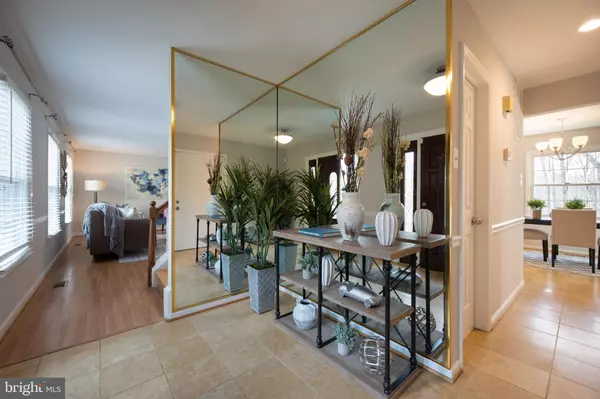$816,000
$789,000
3.4%For more information regarding the value of a property, please contact us for a free consultation.
7316 WALNUT KNOLL DR Springfield, VA 22153
5 Beds
4 Baths
2,716 SqFt
Key Details
Sold Price $816,000
Property Type Single Family Home
Sub Type Detached
Listing Status Sold
Purchase Type For Sale
Square Footage 2,716 sqft
Price per Sqft $300
Subdivision Walnut Knoll
MLS Listing ID VAFX1164812
Sold Date 01/19/21
Style Colonial
Bedrooms 5
Full Baths 3
Half Baths 1
HOA Y/N N
Abv Grd Liv Area 2,716
Originating Board BRIGHT
Year Built 1980
Annual Tax Amount $8,012
Tax Year 2020
Lot Size 0.295 Acres
Acres 0.29
Property Description
STUNNING SINGLE FAMILY HOME SITUATED ON A LARGE , COL DE SAC LOT IN A SMALL ENCLAVE OF UPPER BRAKET HOMES. THIS GORGEOUS HOUSE HAS BEEN RENOVATED FROM TOP TO BOTTOM, INSIDE AND OUT. MAIN LEVEL WITH HUGE FOYER AND FORMAL LIVING ROOM, FORMAL DINING ROOM AND GORGEOUS HARDWOOD FLOORS. BEAUTIFUL KITCHEN WITH EXPENSIVE GRANITE COUNTERTOP AND CUSTOM MADE / SOLID WOOD KITCHEN CABINETS AND BIG PANTRY.. BREAKFAST ROOM OFF THE KITCHEN WITH BIG BAY WINDOW. THE KITCHEN OPENS TO A FAMILY ROOM WITH A WOOD BURNING FIREPLACE AND OPENS UP TO A HUGE OVER SIZE DECK, PERFECT FOR ENTERTAINING . UPPER LEVEL FEATURING GENEROUS ROOM SIZES, SPECIOUS MASTER SUITE HAS A WALKING CLOSET AND SITTING ROOM OR 5th BEDROOM OR OFFICE SPACE, FRENCH DOOR TO A SECOND DECK FACING THE STUNNING AND PRIVATE BACKYARD. RELAX IN THE SPA BATH/ LARGE SOAKING TUB AND GLASS SHOWER. THREE ADDITIONAL BEDROOMS HAVE AMPLE CLOSET SPACE. WALK OUT BASEMENT WITH AN ADDITIONAL ROOM OR OFFICE SPACE AND A BIG STORAGE ROOM, FULL BATH, RECREATION ROOM WHICH HAS A SPACE FOR LOUNGING AND WATCHING MOVIES, HAVING A HOME GYM OR OFFICE SPACE. NEW HVAC ( 2020 , NEW ROOFING TO BE INSTALLED SHORTLY. DID I MENTION NO HOA?
Location
State VA
County Fairfax
Zoning 130
Rooms
Other Rooms Living Room, Dining Room, Bedroom 2, Bedroom 3, Bedroom 4, Kitchen, Family Room, Basement, Foyer, Bedroom 1, Exercise Room, Laundry, Bathroom 1, Bathroom 2, Bonus Room, Hobby Room, Half Bath
Basement Daylight, Full, Full, Heated, Outside Entrance, Walkout Level, Windows, Workshop, Connecting Stairway, Improved
Interior
Interior Features Breakfast Area, Built-Ins, Carpet, Ceiling Fan(s), Chair Railings, Family Room Off Kitchen, Formal/Separate Dining Room, Kitchen - Eat-In, Kitchen - Island, Kitchen - Table Space, Pantry, Primary Bath(s), Bathroom - Soaking Tub, Bathroom - Stall Shower, Bathroom - Tub Shower, Upgraded Countertops, Walk-in Closet(s), Wet/Dry Bar, Wood Floors, Intercom, Floor Plan - Traditional, Window Treatments
Hot Water Natural Gas
Heating Heat Pump(s)
Cooling Central A/C, Ceiling Fan(s)
Flooring Hardwood, Ceramic Tile, Partially Carpeted
Fireplaces Number 1
Furnishings No
Heat Source Natural Gas
Exterior
Parking Features Garage - Front Entry
Garage Spaces 2.0
Utilities Available Electric Available, Cable TV Available, Phone, Natural Gas Available, Sewer Available, Water Available
Water Access N
Roof Type Shingle,Composite
Accessibility 2+ Access Exits, Level Entry - Main, Other
Attached Garage 2
Total Parking Spaces 2
Garage Y
Building
Story 3
Sewer Public Sewer
Water Public
Architectural Style Colonial
Level or Stories 3
Additional Building Above Grade
Structure Type Brick,Dry Wall
New Construction N
Schools
School District Fairfax County Public Schools
Others
Senior Community No
Tax ID 0894 09 0013
Ownership Fee Simple
SqFt Source Assessor
Acceptable Financing Cash, Conventional, FHA, VA
Listing Terms Cash, Conventional, FHA, VA
Financing Cash,Conventional,FHA,VA
Special Listing Condition Standard
Read Less
Want to know what your home might be worth? Contact us for a FREE valuation!

Our team is ready to help you sell your home for the highest possible price ASAP

Bought with Mariette A Chase • ERA Oakcrest Realty, Inc.
GET MORE INFORMATION





