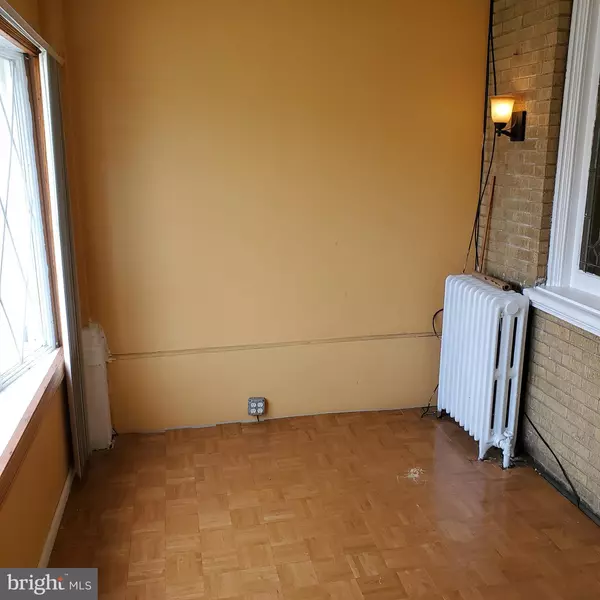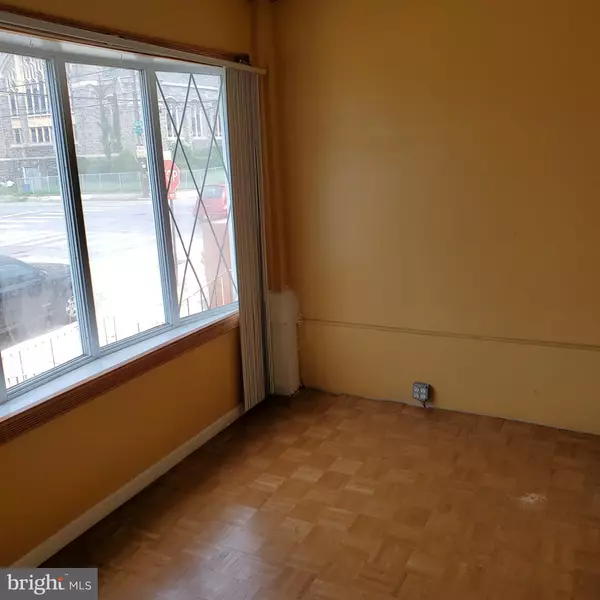$148,000
$159,500
7.2%For more information regarding the value of a property, please contact us for a free consultation.
5604 WILLOWS AVE Philadelphia, PA 19143
3 Beds
1 Bath
1,248 SqFt
Key Details
Sold Price $148,000
Property Type Townhouse
Sub Type Interior Row/Townhouse
Listing Status Sold
Purchase Type For Sale
Square Footage 1,248 sqft
Price per Sqft $118
Subdivision Kingsessing
MLS Listing ID PAPH2015360
Sold Date 10/05/21
Style Straight Thru,Traditional
Bedrooms 3
Full Baths 1
HOA Y/N N
Abv Grd Liv Area 1,248
Originating Board BRIGHT
Year Built 1925
Annual Tax Amount $889
Tax Year 2021
Lot Size 1,229 Sqft
Acres 0.03
Lot Dimensions 15.08 x 81.50
Property Description
Location- Awesome Opportunity in growing Southwest Philly. 2 blocks from ever popular Baltimore Ave. Walk through the sizable, sunlit indoor porch to the enormous living room and gigantic dining area. The hardwood floors gleam throughout the first floor. . The home has a full, unfinished basement that can easily be finished for more living space. Newer heater and hot water heater. The full eat in kitchen has been rehabbed with a lovely back splash and new shaker cabinets. The upper level boasts 3 sizeable bedroom and 1 full bath. The master bedroom is huge and boasts tons of natural light . This location is optimal, tons of public transportation and just a short walk from shopping and dining. Center city and the western suburbs are just minutes away. Just a short walk to Clark park, Cedar park, and Cobbs creek park. Welcome Home
Location
State PA
County Philadelphia
Area 19143 (19143)
Zoning RM1
Rooms
Basement Full
Interior
Interior Features Carpet, Ceiling Fan(s), Chair Railings, Combination Dining/Living, Crown Moldings, Dining Area, Floor Plan - Open, Floor Plan - Traditional, Formal/Separate Dining Room, Kitchen - Eat-In, Kitchen - Table Space, Skylight(s), Tub Shower, Upgraded Countertops
Hot Water Natural Gas
Heating Radiant
Cooling Ceiling Fan(s), Window Unit(s)
Flooring Hardwood, Carpet, Tile/Brick
Equipment Built-In Microwave, Dishwasher, Dryer, Refrigerator
Furnishings No
Fireplace N
Appliance Built-In Microwave, Dishwasher, Dryer, Refrigerator
Heat Source Natural Gas
Laundry Has Laundry, Lower Floor
Exterior
Water Access N
Roof Type Rubber
Accessibility None
Garage N
Building
Story 2
Sewer Public Sewer
Water Public
Architectural Style Straight Thru, Traditional
Level or Stories 2
Additional Building Above Grade, Below Grade
Structure Type 9'+ Ceilings,Dry Wall,Plaster Walls
New Construction N
Schools
School District The School District Of Philadelphia
Others
Senior Community No
Tax ID 513218400
Ownership Fee Simple
SqFt Source Assessor
Acceptable Financing Cash, Conventional
Listing Terms Cash, Conventional
Financing Cash,Conventional
Special Listing Condition Standard
Read Less
Want to know what your home might be worth? Contact us for a FREE valuation!

Our team is ready to help you sell your home for the highest possible price ASAP

Bought with James Sugg • Elfant Wissahickon-Rittenhouse Square

GET MORE INFORMATION





