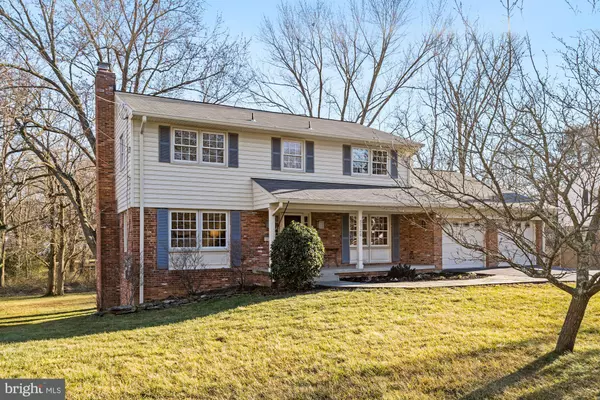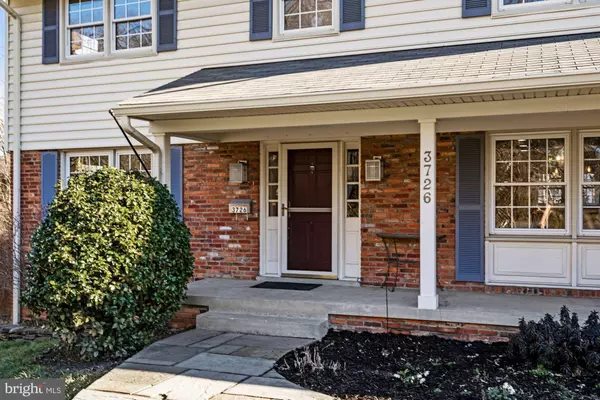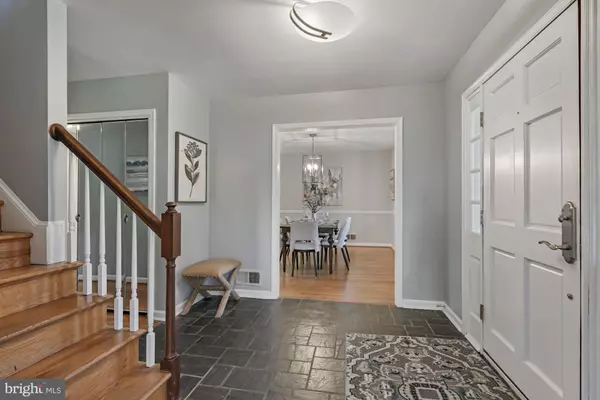$955,000
$949,000
0.6%For more information regarding the value of a property, please contact us for a free consultation.
3726 PRINCE WILLIAM DR Fairfax, VA 22031
4 Beds
4 Baths
3,352 SqFt
Key Details
Sold Price $955,000
Property Type Single Family Home
Sub Type Detached
Listing Status Sold
Purchase Type For Sale
Square Footage 3,352 sqft
Price per Sqft $284
Subdivision Mantua
MLS Listing ID VAFX1182016
Sold Date 03/24/21
Style Colonial
Bedrooms 4
Full Baths 2
Half Baths 2
HOA Y/N N
Abv Grd Liv Area 2,512
Originating Board BRIGHT
Year Built 1967
Annual Tax Amount $9,577
Tax Year 2021
Lot Size 0.521 Acres
Acres 0.52
Property Description
This handsome classic colonial, with its welcoming front porch is located in the heart of Mantua. Situated on a level 1/2 acre lot with 3 levels and over 3,300 finished square feet. The well-maintained home has many updates. Roof replaced 2015. Hardwood floors are on the main and upper level and the windows have all been replaced. Spacious living room has a fireplace and filled with natural light. Enjoy cooking in the spacious remodeled kitchen (2014) with large pantry and quality appliances. Kitchen opens up into the dining room. The cozy family room is just off the kitchen with a wood-burning fireplace and large window overlooking the deck and private backyard. Powder room. Laundry room on main level. There are four bedrooms on the upper level. Primary bathroom remodeled (2020) Hall bathroom (2016) Walk-out Lower level finished 2013 with recessed lighting and attractive built-ins. New carpet was installed in 2020. The recreation room has a fireplace and French doors going out to the stone patio. There is a very large game room: the pool table will convey with the house. Lower level half bathroom . Generous sized storage room with built-in shelving. The large south facing cedar deck is perfect for outdoor dining and entertaining, built in gas grill as is . Steps take you down to the stone patio and the private back yard. A second storage area is accessed from the back of the home. Great location is just 2 blocks from Mantua Elementary School. Woodson HS.
Location
State VA
County Fairfax
Zoning 120
Rooms
Other Rooms Living Room, Dining Room, Primary Bedroom, Bedroom 2, Bedroom 3, Bedroom 4, Kitchen, Game Room, Family Room, Recreation Room
Basement Full
Interior
Interior Features Built-Ins, Carpet, Ceiling Fan(s), Dining Area, Family Room Off Kitchen, Floor Plan - Traditional, Pantry, Recessed Lighting
Hot Water Natural Gas
Heating Central, Forced Air
Cooling Central A/C, Ceiling Fan(s)
Fireplaces Number 3
Equipment Disposal, Dishwasher, Dryer, Humidifier, Icemaker, Range Hood, Stove, Washer - Front Loading, Oven/Range - Gas, Refrigerator, Extra Refrigerator/Freezer, Exhaust Fan
Window Features Replacement,Double Pane
Appliance Disposal, Dishwasher, Dryer, Humidifier, Icemaker, Range Hood, Stove, Washer - Front Loading, Oven/Range - Gas, Refrigerator, Extra Refrigerator/Freezer, Exhaust Fan
Heat Source Natural Gas
Laundry Main Floor
Exterior
Parking Features Garage - Front Entry, Garage Door Opener
Garage Spaces 2.0
Water Access N
View Garden/Lawn, Trees/Woods
Roof Type Architectural Shingle
Accessibility None
Attached Garage 2
Total Parking Spaces 2
Garage Y
Building
Story 3
Sewer Public Sewer
Water Public
Architectural Style Colonial
Level or Stories 3
Additional Building Above Grade, Below Grade
New Construction N
Schools
Elementary Schools Mantua
Middle Schools Frost
High Schools Woodson
School District Fairfax County Public Schools
Others
Senior Community No
Tax ID 0584 15 0127
Ownership Fee Simple
SqFt Source Assessor
Special Listing Condition Standard
Read Less
Want to know what your home might be worth? Contact us for a FREE valuation!

Our team is ready to help you sell your home for the highest possible price ASAP

Bought with Jason D Holt • Compass
GET MORE INFORMATION





