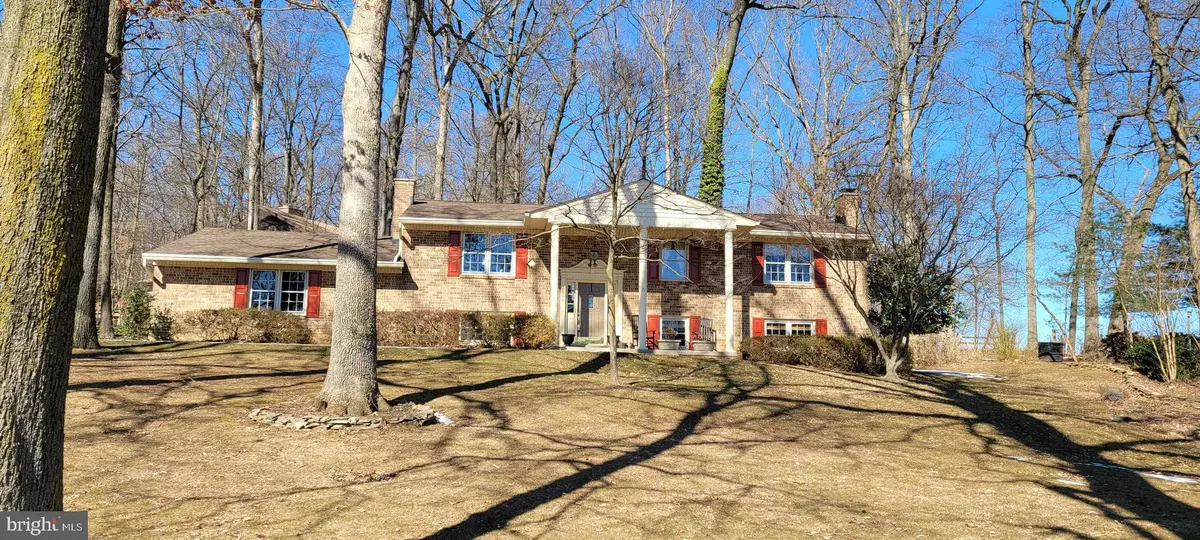$590,000
$590,000
For more information regarding the value of a property, please contact us for a free consultation.
2010 SAND HILL RD Marriottsville, MD 21104
4 Beds
3 Baths
2,030 SqFt
Key Details
Sold Price $590,000
Property Type Single Family Home
Sub Type Detached
Listing Status Sold
Purchase Type For Sale
Square Footage 2,030 sqft
Price per Sqft $290
Subdivision Sand Hill
MLS Listing ID MDHW2000028
Sold Date 03/30/21
Style Split Foyer
Bedrooms 4
Full Baths 3
HOA Y/N N
Abv Grd Liv Area 1,530
Originating Board BRIGHT
Year Built 1977
Annual Tax Amount $6,670
Tax Year 2021
Lot Size 0.920 Acres
Acres 0.92
Property Description
The owners have taken exceptional care of this home and are leaving because it is time to retire to a smaller house. The A/C was replaced 5/2020, roof 2017, and the custom kitchen in 2019. The hardwood floors have been refinished throughout the house. The sellers' favorite feature is the screened in porch off the master bedroom where they enjoy waking up with a cup of coffee or relaxing in the evening with a glass of wine. You'll really love the richness of the engineered cherry hardwood floors in the family room, they add to the warmth of the room along with the wood burning fireplace. The 4th bedroom in the basement is currently being used as a HOME OFFICE. Check out the game/craft room , if needed, you could use it as a VIRTUAL CLASSROOM. The owner measured the finished square footage in the basement is 1315 square feet making the total finished square footage of the home roughly 2815 square feet. We look forward to your visit and hope you also find this your forever home!
Location
State MD
County Howard
Zoning RRDEO
Rooms
Other Rooms Living Room, Dining Room, Primary Bedroom, Bedroom 2, Bedroom 3, Bedroom 4, Kitchen, Family Room, Recreation Room, Screened Porch
Main Level Bedrooms 3
Interior
Interior Features Floor Plan - Open, Wainscotting, Built-Ins, Crown Moldings, Recessed Lighting, Skylight(s), Wood Floors
Hot Water Electric
Heating Forced Air
Cooling Central A/C
Flooring Hardwood
Fireplaces Number 1
Equipment Built-In Microwave, ENERGY STAR Clothes Washer, ENERGY STAR Dishwasher, ENERGY STAR Refrigerator, Dishwasher, Disposal, Extra Refrigerator/Freezer, Microwave, Oven/Range - Electric, Stainless Steel Appliances
Window Features Skylights,Sliding
Appliance Built-In Microwave, ENERGY STAR Clothes Washer, ENERGY STAR Dishwasher, ENERGY STAR Refrigerator, Dishwasher, Disposal, Extra Refrigerator/Freezer, Microwave, Oven/Range - Electric, Stainless Steel Appliances
Heat Source Oil
Exterior
Parking Features Garage - Side Entry, Garage Door Opener
Garage Spaces 2.0
Water Access N
Roof Type Asphalt
Accessibility None
Attached Garage 2
Total Parking Spaces 2
Garage Y
Building
Lot Description Corner, Landscaping
Story 2
Sewer On Site Septic
Water Public
Architectural Style Split Foyer
Level or Stories 2
Additional Building Above Grade, Below Grade
New Construction N
Schools
Elementary Schools West Friendship
Middle Schools Mount View
High Schools Marriotts Ridge
School District Howard County Public School System
Others
Senior Community No
Tax ID 1403303144
Ownership Fee Simple
SqFt Source Assessor
Special Listing Condition Standard
Read Less
Want to know what your home might be worth? Contact us for a FREE valuation!

Our team is ready to help you sell your home for the highest possible price ASAP

Bought with Sheena D Kurian • Berkshire Hathaway HomeServices PenFed Realty
GET MORE INFORMATION





