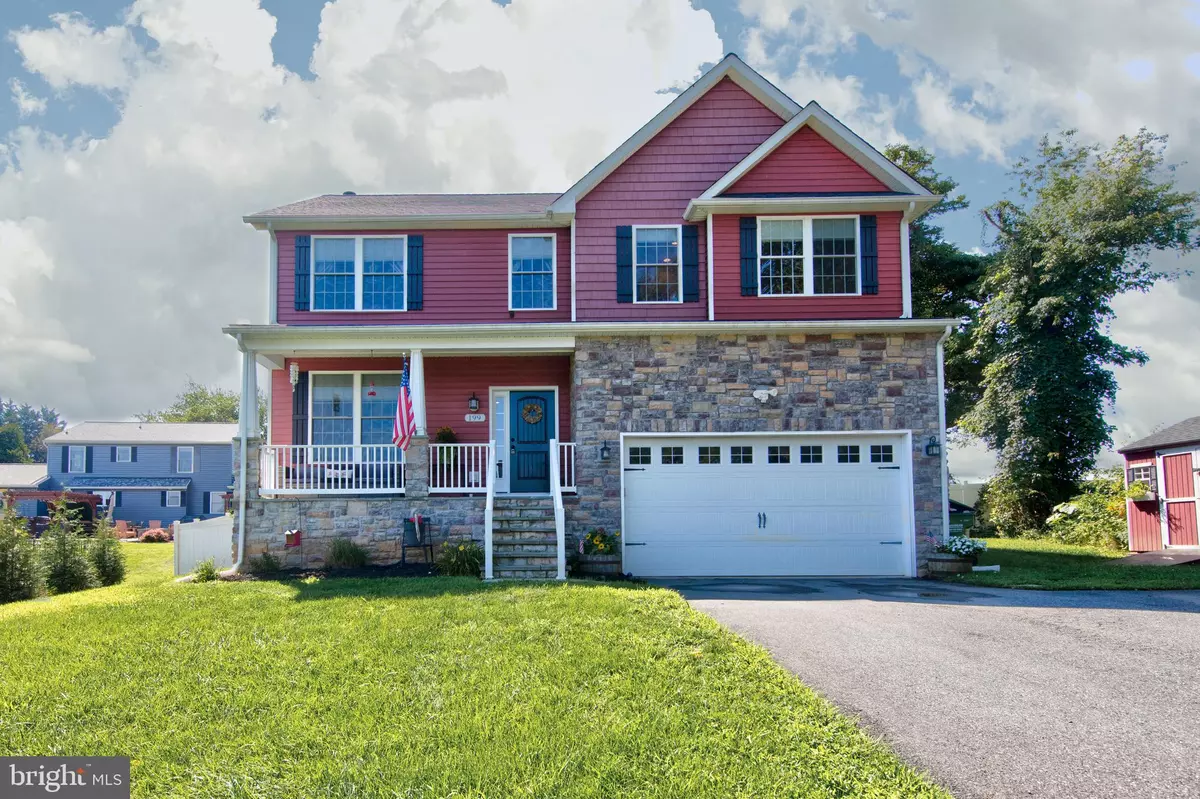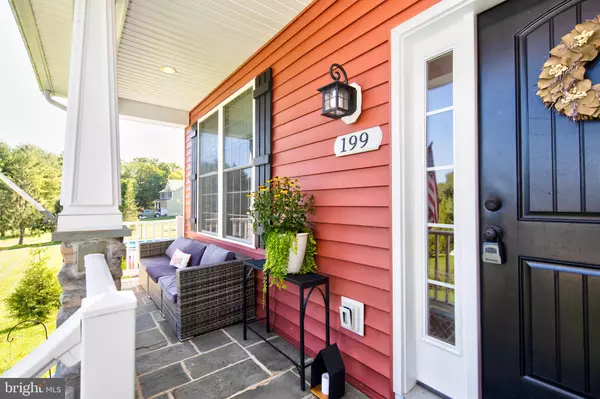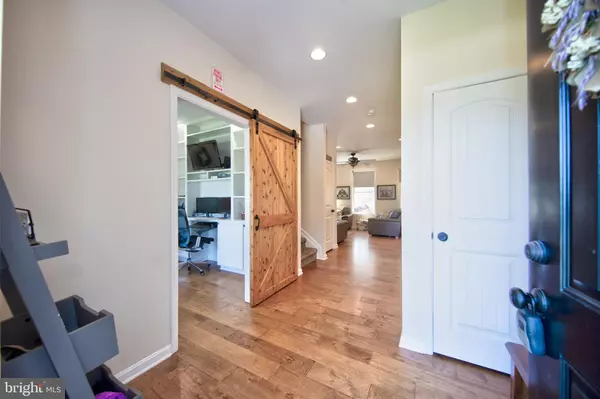$525,000
$525,000
For more information regarding the value of a property, please contact us for a free consultation.
199 PATTERSON MILL RD Bel Air, MD 21015
3 Beds
3 Baths
2,356 SqFt
Key Details
Sold Price $525,000
Property Type Single Family Home
Sub Type Detached
Listing Status Sold
Purchase Type For Sale
Square Footage 2,356 sqft
Price per Sqft $222
Subdivision None Available
MLS Listing ID MDHR250594
Sold Date 09/21/20
Style Colonial
Bedrooms 3
Full Baths 2
Half Baths 1
HOA Y/N N
Abv Grd Liv Area 2,356
Originating Board BRIGHT
Year Built 2016
Annual Tax Amount $4,994
Tax Year 2019
Lot Size 0.547 Acres
Acres 0.55
Property Description
WOW - this home is better than new! This 4 year old custom built colonial is loaded with the finest upgrades & amenities*Featuring 3 spacious bedrooms, 2 1/2 bathrooms, 2 car garage, large driveway for several cars & unfinished lower level waiting for your finishing touches*Main level includes living room/office with custom built in shelves & desk area, family room with stone hearth & wood burning fireplace, gourmet kitchen with granite counters, upgraded SS appliances, large pantry, island & breakfast bar & formal dining room*Master suite boasts vaulted ceilings, amazing walk in closet with built in vanity & spa like bathroom with soaking tub, separate shower & separate vanities*Enjoy the spacious screened in porch overlooking the fenced in backyard with patio, shed, mature trees & your very own pumpkin patch*Amenities include upper level laundry room, Geo Thermal Heat/AC, basement with plenty of storage & 1/2 ACRE LOT WITH NO HOME OWNERS ASSOCIATION - THIS HOME IS MOVE IN READY!
Location
State MD
County Harford
Zoning R2
Rooms
Other Rooms Living Room, Dining Room, Primary Bedroom, Bedroom 2, Bedroom 3, Kitchen, Family Room, Foyer, Laundry, Bathroom 2, Primary Bathroom, Screened Porch
Basement Connecting Stairway, Daylight, Partial, Space For Rooms, Windows, Rough Bath Plumb
Interior
Interior Features Attic, Breakfast Area, Built-Ins, Carpet, Ceiling Fan(s), Dining Area, Family Room Off Kitchen, Floor Plan - Open, Formal/Separate Dining Room, Kitchen - Country, Kitchen - Eat-In, Kitchen - Gourmet, Kitchen - Island, Kitchen - Table Space, Primary Bath(s), Pantry, Recessed Lighting, Bathroom - Soaking Tub, Sprinkler System, Upgraded Countertops, Walk-in Closet(s), Wood Floors
Hot Water Electric
Heating Forced Air
Cooling Ceiling Fan(s), Central A/C
Flooring Ceramic Tile, Hardwood, Carpet
Fireplaces Number 1
Fireplaces Type Mantel(s), Screen, Wood
Equipment Built-In Microwave, Dishwasher, Disposal, Dryer, Dryer - Electric, Icemaker, Oven/Range - Electric, Refrigerator, Stainless Steel Appliances, Washer, Water Dispenser, Water Heater
Furnishings No
Fireplace Y
Window Features Double Pane
Appliance Built-In Microwave, Dishwasher, Disposal, Dryer, Dryer - Electric, Icemaker, Oven/Range - Electric, Refrigerator, Stainless Steel Appliances, Washer, Water Dispenser, Water Heater
Heat Source Geo-thermal
Laundry Has Laundry, Upper Floor
Exterior
Exterior Feature Porch(es), Screened, Roof, Patio(s)
Parking Features Garage - Front Entry, Garage Door Opener, Additional Storage Area, Inside Access
Garage Spaces 6.0
Fence Vinyl, Partially
Utilities Available Cable TV
Water Access N
View Garden/Lawn
Roof Type Architectural Shingle
Accessibility None
Porch Porch(es), Screened, Roof, Patio(s)
Attached Garage 2
Total Parking Spaces 6
Garage Y
Building
Lot Description Backs to Trees, Front Yard, Landlocked, Level, Rear Yard, SideYard(s)
Story 3
Sewer Public Sewer
Water Public
Architectural Style Colonial
Level or Stories 3
Additional Building Above Grade, Below Grade
Structure Type 9'+ Ceilings,Cathedral Ceilings,Dry Wall,Vaulted Ceilings
New Construction N
Schools
Elementary Schools Ring Factory
Middle Schools Patterson Mill
High Schools Patterson Mill
School District Harford County Public Schools
Others
Pets Allowed Y
Senior Community No
Tax ID 1301398279
Ownership Fee Simple
SqFt Source Assessor
Acceptable Financing Cash, Conventional, FHA, VA
Horse Property N
Listing Terms Cash, Conventional, FHA, VA
Financing Cash,Conventional,FHA,VA
Special Listing Condition Standard
Pets Allowed Cats OK, Dogs OK
Read Less
Want to know what your home might be worth? Contact us for a FREE valuation!

Our team is ready to help you sell your home for the highest possible price ASAP

Bought with Beth Bearinger • American Premier Realty, LLC

GET MORE INFORMATION





